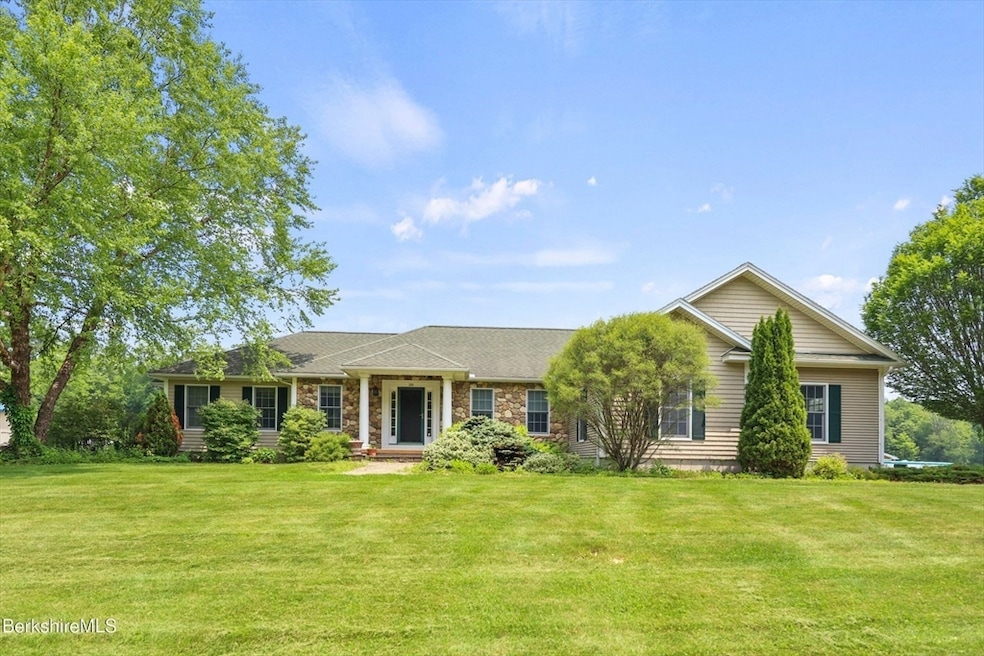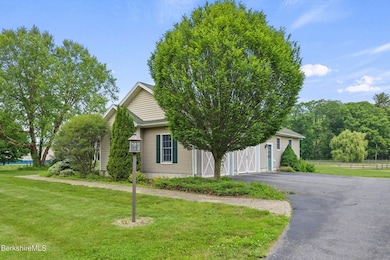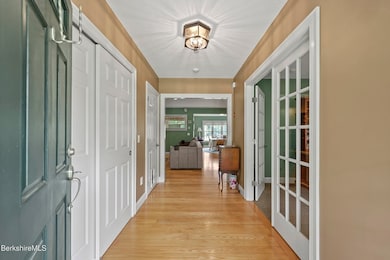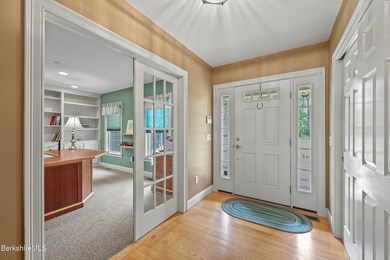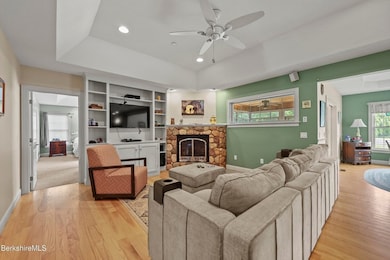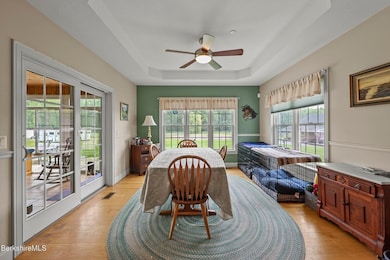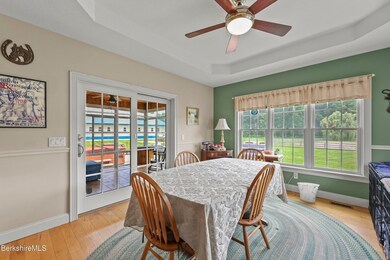
200 Easthampton Rd Westhampton, MA 01027
Estimated payment $8,042/month
Highlights
- Barn or Stable
- Spa
- Waterfront
- Private Water Access
- Solar Power System
- 10.5 Acre Lot
About This Home
Welcome home to this amazing equestrian retreat set on 10.1 stunning acres,bordered by the North Branch of the Manhan River. A dream property for the discriminating horse enthusiast, this 2006 ranch home combines comfort, & functionality in a picturesque country setting.The home's open floor plan features 2 impressive fieldstone fireplaces, a primary en-suite, with direct access to the patio. A spacious kitchen that flows seamlessly into the dining & family areas, perfect for entertaining or just peaceful enjoyment. Step into the sun room, that leads to a well designed patio complete with outdoor cooking station, seating area & fire pit, ideal for relaxing or hosting. A spacious office, laundry & 1/2 bath, & a 2nd bedroom en-suite complete the home. In addition to this beautiful home, this property includes a well-equipped 5 stall horse barn with 12x12 stalls, including feed & tack rooms plus a wash stall, with a 600-bale loft, multi-species fencing, Jugg waterers & top board hot wire.
Home Details
Home Type
- Single Family
Est. Annual Taxes
- $10,100
Year Built
- Built in 2006
Lot Details
- 10.5 Acre Lot
- Waterfront
- Sprinkler System
- Property is zoned Res-Commer
Parking
- 2 Car Attached Garage
- Driveway
- Open Parking
- Off-Street Parking
Home Design
- Ranch Style House
- Frame Construction
- Blown Fiberglass Insulation
- Shingle Roof
- Concrete Perimeter Foundation
Interior Spaces
- 2,270 Sq Ft Home
- Open Floorplan
- Central Vacuum
- Tray Ceiling
- Recessed Lighting
- Insulated Windows
- French Doors
- Sliding Doors
- Insulated Doors
- Living Room with Fireplace
- 2 Fireplaces
- Home Office
- Sun or Florida Room
- Intercom
Kitchen
- Oven
- Range
- Microwave
- Dishwasher
- Stainless Steel Appliances
- Kitchen Island
- Solid Surface Countertops
Flooring
- Wood
- Wall to Wall Carpet
- Ceramic Tile
Bedrooms and Bathrooms
- 2 Bedrooms
- Fireplace in Primary Bedroom
- Walk-In Closet
- Separate Shower
Laundry
- Laundry on main level
- Dryer
- Washer
Unfinished Basement
- Basement Fills Entire Space Under The House
- Garage Access
- Exterior Basement Entry
Eco-Friendly Details
- Solar Power System
- Solar Water Heater
Outdoor Features
- Spa
- Private Water Access
- Patio
Schools
- Hampshire Reg Elementary And Middle School
- Hampshire Reg High School
Horse Facilities and Amenities
- Horses Allowed On Property
- Paddocks
- Barn or Stable
Utilities
- Forced Air Heating and Cooling System
- 1 Cooling Zone
- 2 Heating Zones
- Heating System Uses Oil
- 200+ Amp Service
- Private Water Source
- Private Sewer
- Internet Available
Community Details
- No Home Owners Association
Listing and Financial Details
- Assessor Parcel Number 0260000,4611599
Map
Home Values in the Area
Average Home Value in this Area
Tax History
| Year | Tax Paid | Tax Assessment Tax Assessment Total Assessment is a certain percentage of the fair market value that is determined by local assessors to be the total taxable value of land and additions on the property. | Land | Improvement |
|---|---|---|---|---|
| 2025 | $10,684 | $513,900 | $80,600 | $433,300 |
| 2024 | $10,138 | $490,000 | $80,600 | $409,400 |
| 2023 | $9,771 | $485,400 | $80,600 | $404,800 |
| 2022 | $9,432 | $460,300 | $80,600 | $379,700 |
| 2021 | $9,195 | $445,500 | $80,600 | $364,900 |
| 2020 | $8,892 | $437,600 | $75,700 | $361,900 |
| 2019 | $8,692 | $428,400 | $74,300 | $354,100 |
| 2018 | $8,063 | $415,000 | $74,300 | $340,700 |
| 2017 | $7,805 | $404,200 | $74,300 | $329,900 |
| 2016 | $7,639 | $404,200 | $74,300 | $329,900 |
| 2015 | $7,114 | $389,800 | $74,300 | $315,500 |
Property History
| Date | Event | Price | Change | Sq Ft Price |
|---|---|---|---|---|
| 06/12/2025 06/12/25 | For Sale | $1,300,000 | -45.8% | $573 / Sq Ft |
| 06/10/2025 06/10/25 | For Sale | $2,400,000 | +225.2% | $1,057 / Sq Ft |
| 12/03/2018 12/03/18 | Sold | $738,000 | -7.2% | $325 / Sq Ft |
| 10/03/2018 10/03/18 | Pending | -- | -- | -- |
| 07/19/2018 07/19/18 | For Sale | $795,000 | -- | $350 / Sq Ft |
Purchase History
| Date | Type | Sale Price | Title Company |
|---|---|---|---|
| Quit Claim Deed | -- | None Available | |
| Quit Claim Deed | -- | -- | |
| Not Resolvable | $858,000 | -- |
Mortgage History
| Date | Status | Loan Amount | Loan Type |
|---|---|---|---|
| Previous Owner | $550,000 | Purchase Money Mortgage | |
| Previous Owner | $568,800 | Credit Line Revolving | |
| Previous Owner | $31,000 | No Value Available | |
| Previous Owner | $175,000 | No Value Available | |
| Previous Owner | $260,000 | No Value Available | |
| Previous Owner | $287,500 | No Value Available |
Similar Homes in Westhampton, MA
Source: MLS Property Information Network (MLS PIN)
MLS Number: 73398793
APN: WHAM-000280-000026
- 0 Glendale Rd
- 282 Loudville Rd Unit 1
- 237 Glendale Rd
- 0 W Farms Rd
- 12 Nicols Way Unit 12
- 18 Nicols Way Unit 18
- 6 Nicols Way Unit 6
- 136 Main Rd
- 832 Westhampton Rd
- 6 Russell Ln
- 1010 Ryan Rd
- 130 Woods Rd
- 334 Southampton Rd
- 49 Burt Rd
- 98 Park Hill Rd
- 383 Westhampton Rd
- 0 Glendale Rd
- 25 Hawthorne Terrace
- 947 Burts Pit Rd
- 155 Edwards Rd
- 15 W Farms Rd Unit C
- 92.5 Maple St Unit 3
- 92.5 Maple St Unit 2
- 81 Bridge Rd
- 113 Norwich Lake
- 37 Hampden St Unit 4
- 35 Pilgrim Dr
- 103 Crescent St Unit 1
- 125 State St
- 4 Center Ct Unit Noho Nest
- 312-380 Hatfield St
- 73 Barrett St
- 23 Randolph Place Unit 202
- 13 Cherry St Unit 13 Cherry Street
- 11 Kingsley Ave Unit 11
- 22 Highland Ave
- 263 Pleasant St Unit 1
- 17 Linden St Unit 2-bed 1-b
- 80 Damon Rd Unit Spacious Newly Renovated
- 145 Worthington Rd Unit 2 bed with washer n dryer
