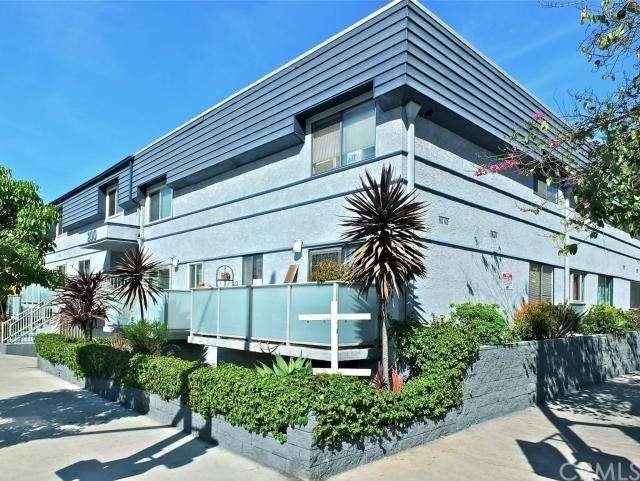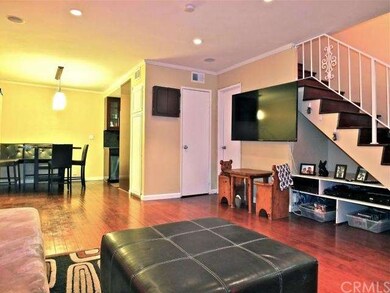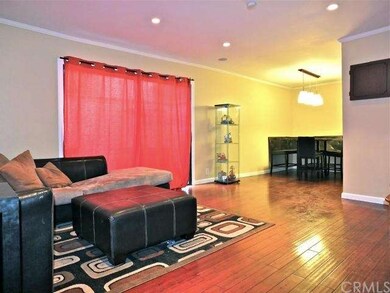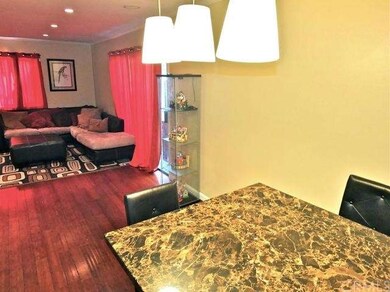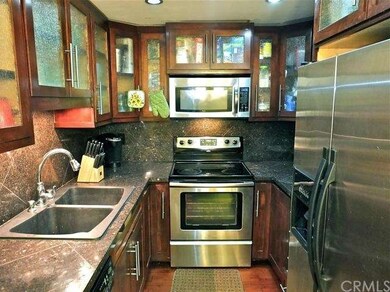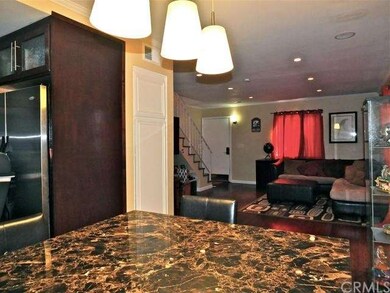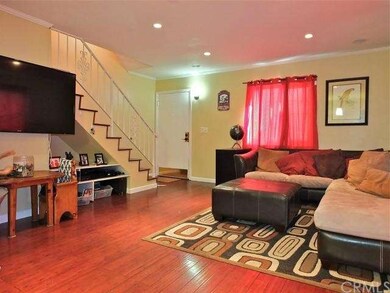
200 Elm Ave Unit 4 Long Beach, CA 90802
East Village NeighborhoodHighlights
- Gated Community
- 3-minute walk to 1St Street Station
- Contemporary Architecture
- Long Beach Polytechnic High School Rated A
- 0.34 Acre Lot
- 5-minute walk to Promenade Square Park
About This Home
As of June 2017Beautifully remodeled 2 br 1.5 bath in the Heart of the popular Art District...two story end unit with side patio off living room for bbq..Dining area/designer lighting..Kitchen with newer walnut cabinets with granite counter tops ...stove/dishwasher...Living room/dining area/stairs have bamboo wood floors...upstairs are laminate wood floors in each bedroom...updated tile floor bathroom upstairs & convenient 1/2 bath downstairs..Recessed lighting in living room and dining area...Master bedroom with ceiling fan/walk-in closet..2nd bedroom with mirrored sliding door closet & ceiling fan..Two tandem parking spaces located in underground gated garage...community laundry...Restaurants & flavor of the art district right across the street with weekly block events for neighbors to enjoy the many ethnic foods/clothing/ artifact and more...Walk to Pine Ave events, the beach walking/biking path, finest restaurants and Shoreline Village with more excitement/food/entertainment/at your fingertips...Don't need a car once you arrive home...
Last Agent to Sell the Property
Coby Myers-Griffen
First Team Real Estate License #00611568 Listed on: 03/31/2015

Last Buyer's Agent
Daniel Kraft
Berkshire Hathaway HomeServices California Properties License #01966893
Property Details
Home Type
- Condominium
Est. Annual Taxes
- $5,965
Year Built
- Built in 1982
HOA Fees
- $204 Monthly HOA Fees
Home Design
- Contemporary Architecture
Interior Spaces
- 878 Sq Ft Home
- 2-Story Property
- Ceiling Fan
- Recessed Lighting
- Drapes & Rods
- Blinds
- Laundry Room
Kitchen
- Eat-In Kitchen
- Gas Cooktop
- Dishwasher
Flooring
- Bamboo
- Wood
- Stone
Bedrooms and Bathrooms
- 2 Bedrooms
- All Upper Level Bedrooms
Parking
- 2 Parking Spaces
- 2 Carport Spaces
- Parking Available
- Assigned Parking
- Community Parking Structure
Outdoor Features
- Concrete Porch or Patio
- Exterior Lighting
- Rain Gutters
Additional Features
- 1 Common Wall
- Urban Location
- Central Air
Listing and Financial Details
- Tax Lot 1
- Tax Tract Number 36837
- Assessor Parcel Number 7281016024
Community Details
Overview
- 20 Units
- Elmwood Association, Phone Number (562) 432-3322
Pet Policy
- Pets Allowed
Additional Features
- Laundry Facilities
- Gated Community
Ownership History
Purchase Details
Purchase Details
Home Financials for this Owner
Home Financials are based on the most recent Mortgage that was taken out on this home.Purchase Details
Home Financials for this Owner
Home Financials are based on the most recent Mortgage that was taken out on this home.Purchase Details
Home Financials for this Owner
Home Financials are based on the most recent Mortgage that was taken out on this home.Purchase Details
Home Financials for this Owner
Home Financials are based on the most recent Mortgage that was taken out on this home.Purchase Details
Home Financials for this Owner
Home Financials are based on the most recent Mortgage that was taken out on this home.Purchase Details
Home Financials for this Owner
Home Financials are based on the most recent Mortgage that was taken out on this home.Purchase Details
Purchase Details
Home Financials for this Owner
Home Financials are based on the most recent Mortgage that was taken out on this home.Purchase Details
Home Financials for this Owner
Home Financials are based on the most recent Mortgage that was taken out on this home.Purchase Details
Home Financials for this Owner
Home Financials are based on the most recent Mortgage that was taken out on this home.Purchase Details
Home Financials for this Owner
Home Financials are based on the most recent Mortgage that was taken out on this home.Purchase Details
Home Financials for this Owner
Home Financials are based on the most recent Mortgage that was taken out on this home.Purchase Details
Home Financials for this Owner
Home Financials are based on the most recent Mortgage that was taken out on this home.Similar Homes in Long Beach, CA
Home Values in the Area
Average Home Value in this Area
Purchase History
| Date | Type | Sale Price | Title Company |
|---|---|---|---|
| Grant Deed | $388,000 | Orange Coast Title Co Socal | |
| Interfamily Deed Transfer | -- | Orange Coast Title Co Socal | |
| Interfamily Deed Transfer | -- | Usa National Title Co | |
| Grant Deed | $303,500 | Fidelity National Title | |
| Interfamily Deed Transfer | -- | None Available | |
| Grant Deed | $218,000 | Lawyers Title | |
| Grant Deed | $145,000 | First American Title Company | |
| Trustee Deed | $234,000 | None Available | |
| Grant Deed | $332,000 | -- | |
| Interfamily Deed Transfer | -- | First American Title Co | |
| Quit Claim Deed | -- | First American Title Co | |
| Interfamily Deed Transfer | -- | -- | |
| Interfamily Deed Transfer | -- | Lawyers Title | |
| Grant Deed | $298,000 | Lawyers Title |
Mortgage History
| Date | Status | Loan Amount | Loan Type |
|---|---|---|---|
| Open | $347,000 | New Conventional | |
| Previous Owner | $348,970 | New Conventional | |
| Previous Owner | $304,012 | VA | |
| Previous Owner | $310,012 | VA | |
| Previous Owner | $237,590 | VA | |
| Previous Owner | $220,650 | VA | |
| Previous Owner | $222,687 | VA | |
| Previous Owner | $143,111 | FHA | |
| Previous Owner | $265,600 | Purchase Money Mortgage | |
| Previous Owner | $66,400 | Credit Line Revolving | |
| Previous Owner | $238,400 | Fannie Mae Freddie Mac | |
| Previous Owner | $121,760 | VA | |
| Closed | $59,600 | No Value Available |
Property History
| Date | Event | Price | Change | Sq Ft Price |
|---|---|---|---|---|
| 06/28/2017 06/28/17 | Sold | $387,744 | +2.0% | $442 / Sq Ft |
| 05/10/2017 05/10/17 | For Sale | $379,988 | -2.0% | $433 / Sq Ft |
| 05/09/2017 05/09/17 | Off Market | $387,744 | -- | -- |
| 05/03/2017 05/03/17 | For Sale | $379,988 | +25.2% | $433 / Sq Ft |
| 06/05/2015 06/05/15 | Sold | $303,488 | +1.3% | $346 / Sq Ft |
| 04/14/2015 04/14/15 | Pending | -- | -- | -- |
| 03/31/2015 03/31/15 | For Sale | $299,500 | -- | $341 / Sq Ft |
Tax History Compared to Growth
Tax History
| Year | Tax Paid | Tax Assessment Tax Assessment Total Assessment is a certain percentage of the fair market value that is determined by local assessors to be the total taxable value of land and additions on the property. | Land | Improvement |
|---|---|---|---|---|
| 2024 | $5,965 | $441,474 | $176,362 | $265,112 |
| 2023 | $5,858 | $432,818 | $172,904 | $259,914 |
| 2022 | $5,501 | $424,332 | $169,514 | $254,818 |
| 2021 | $5,348 | $416,013 | $166,191 | $249,822 |
| 2019 | $5,264 | $403,675 | $161,262 | $242,413 |
| 2018 | $4,229 | $320,574 | $128,335 | $192,239 |
| 2016 | $3,079 | $237,704 | $90,283 | $147,421 |
| 2015 | $2,958 | $234,134 | $88,927 | $145,207 |
| 2014 | $2,938 | $229,549 | $87,186 | $142,363 |
Agents Affiliated with this Home
-
D
Seller's Agent in 2017
Daniel Kraft
Berkshire Hathaway HomeServices California Properties
-
Michael Salas

Buyer's Agent in 2017
Michael Salas
Keller Williams Realty
(818) 363-6116
26 Total Sales
-
C
Seller's Agent in 2015
Coby Myers-Griffen
First Team Real Estate
(562) 618-2732
Map
Source: California Regional Multiple Listing Service (CRMLS)
MLS Number: PW15067120
APN: 7281-016-024
- 200 Alamo Ct
- 140 Linden Ave Unit 615
- 140 Linden Ave Unit 962
- 140 Linden Ave Unit 455
- 140 Linden Ave Unit 956
- 250 Linden Ave Unit 406
- 215 Atlantic Ave Unit 305
- 50 Elm Ave Unit 2
- 50 Elm Ave Unit 4
- 35 Linden Ave Unit 302
- 615 E Broadway Unit 306
- 615 E Broadway Unit 506
- 395 E 4th St Unit 25
- 375 Atlantic Ave Unit 402
- 100 Atlantic Ave Unit 603
- 100 Atlantic Ave Unit 708
- 100 Atlantic Ave Unit 1100
- 100 Atlantic Ave Unit 905
- 100 Atlantic Ave Unit 800
- 100 Atlantic Ave Unit 205
