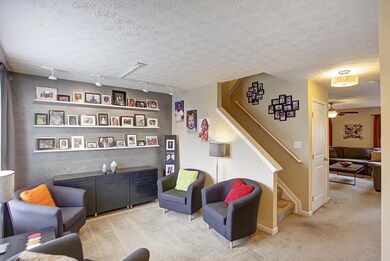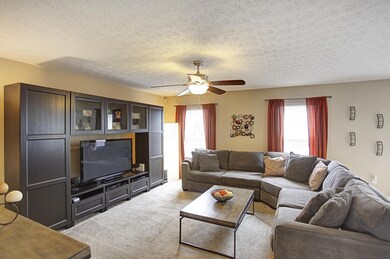
200 Endora St Reynoldsburg, OH 43068
East Broad NeighborhoodHighlights
- Loft
- Humidifier
- Home Security System
- 2 Car Attached Garage
- Patio
- Forced Air Heating and Cooling System
About This Home
As of April 2024Impeccable move in condition! As you enter find a cozy living room or dining room. Use as you wish. The family room opens to the kitchen, great for entertaining. The kitchen boasts a center island, tile backsplash, & comes fully applianced featuring stainless steel appliances. Create a feast for you & yours! Upstairs, discover 3 spacious bedrooms, a 2nd floor laundry, & a loft with an office nook. Out back, enjoy a the brick paver patio and fire pit. Some wood screening & mature trees offer extra privacy.
Last Agent to Sell the Property
Coldwell Banker Realty License #404819 Listed on: 08/11/2016

Home Details
Home Type
- Single Family
Est. Annual Taxes
- $3,912
Year Built
- Built in 2012
Parking
- 2 Car Attached Garage
Home Design
- Vinyl Siding
- Stone Exterior Construction
Interior Spaces
- 2,100 Sq Ft Home
- 2-Story Property
- Insulated Windows
- Family Room
- Loft
- Home Security System
- Laundry on upper level
- Basement
Kitchen
- Electric Range
- Microwave
- Dishwasher
Flooring
- Carpet
- Laminate
- Vinyl
Bedrooms and Bathrooms
- 3 Bedrooms
Utilities
- Humidifier
- Forced Air Heating and Cooling System
- Heating System Uses Gas
Additional Features
- Patio
- 6,534 Sq Ft Lot
Community Details
- Property has a Home Owners Association
- Association Phone (877) 405-1089
- Omni HOA
Listing and Financial Details
- Home warranty included in the sale of the property
- Assessor Parcel Number 550-290293
Ownership History
Purchase Details
Home Financials for this Owner
Home Financials are based on the most recent Mortgage that was taken out on this home.Purchase Details
Home Financials for this Owner
Home Financials are based on the most recent Mortgage that was taken out on this home.Purchase Details
Home Financials for this Owner
Home Financials are based on the most recent Mortgage that was taken out on this home.Similar Homes in Reynoldsburg, OH
Home Values in the Area
Average Home Value in this Area
Purchase History
| Date | Type | Sale Price | Title Company |
|---|---|---|---|
| Warranty Deed | $354,000 | Quality Choice Title | |
| Survivorship Deed | $199,800 | None Available | |
| Warranty Deed | $163,400 | None Available |
Mortgage History
| Date | Status | Loan Amount | Loan Type |
|---|---|---|---|
| Open | $343,000 | New Conventional | |
| Previous Owner | $204,095 | VA | |
| Previous Owner | $11,022 | Future Advance Clause Open End Mortgage | |
| Previous Owner | $159,196 | FHA |
Property History
| Date | Event | Price | Change | Sq Ft Price |
|---|---|---|---|---|
| 03/27/2025 03/27/25 | Off Market | $199,800 | -- | -- |
| 04/23/2024 04/23/24 | Sold | $354,000 | +1.4% | $170 / Sq Ft |
| 03/15/2024 03/15/24 | For Sale | $349,000 | +74.7% | $167 / Sq Ft |
| 10/28/2016 10/28/16 | Sold | $199,800 | -2.5% | $95 / Sq Ft |
| 09/28/2016 09/28/16 | Pending | -- | -- | -- |
| 08/11/2016 08/11/16 | For Sale | $205,000 | -- | $98 / Sq Ft |
Tax History Compared to Growth
Tax History
| Year | Tax Paid | Tax Assessment Tax Assessment Total Assessment is a certain percentage of the fair market value that is determined by local assessors to be the total taxable value of land and additions on the property. | Land | Improvement |
|---|---|---|---|---|
| 2024 | $4,803 | $108,290 | $28,700 | $79,590 |
| 2023 | $4,735 | $108,290 | $28,700 | $79,590 |
| 2022 | $4,776 | $86,030 | $17,500 | $68,530 |
| 2021 | $4,789 | $86,030 | $17,500 | $68,530 |
| 2020 | $4,837 | $86,030 | $17,500 | $68,530 |
| 2019 | $4,481 | $68,810 | $14,000 | $54,810 |
| 2018 | $4,196 | $68,810 | $14,000 | $54,810 |
| 2017 | $4,197 | $68,810 | $14,000 | $54,810 |
| 2016 | $3,913 | $53,060 | $10,850 | $42,210 |
| 2015 | $3,520 | $53,060 | $10,850 | $42,210 |
| 2014 | $3,540 | $53,060 | $10,850 | $42,210 |
| 2013 | $226 | $560 | $560 | $0 |
Agents Affiliated with this Home
-
Wendy Sweney
W
Seller's Agent in 2024
Wendy Sweney
Coldwell Banker Realty
1 in this area
9 Total Sales
-
Allie Rutonesha

Buyer's Agent in 2024
Allie Rutonesha
Red 1 Realty
(614) 805-3912
1 in this area
33 Total Sales
-
The Cook Team

Seller's Agent in 2016
The Cook Team
Coldwell Banker Realty
(614) 378-8778
1 in this area
218 Total Sales
-
Gary Cook

Seller Co-Listing Agent in 2016
Gary Cook
Coldwell Banker Realty
(614) 975-0808
4 in this area
154 Total Sales
Map
Source: Columbus and Central Ohio Regional MLS
MLS Number: 216029762
APN: 550-290293
- 219 Shallotte Dr
- 7288 Serenoa Dr
- 7173 Serenoa Dr
- 220 Sandrala Dr Unit 44
- 7344 Serenoa Dr
- 7343 Reynolds Crossing Dr
- 399 Fallriver Dr
- 440 Doverwood Dr
- 457 Jonell Ln
- 7170 Daugherty Dr
- 7319 Daugherty Dr
- 169 Malloy Ln Unit 23A
- 7511 Daugherty Dr
- 203 Hawkins Ln Unit 91E
- 591 Brightstone Dr
- 241 Glenkirk Dr Unit 107F
- 224 MacAndrews Way Unit 60A
- 7498 Call Rd Unit 110E
- 7480 Call Rd Unit 109D
- 7766 Astra Cir






