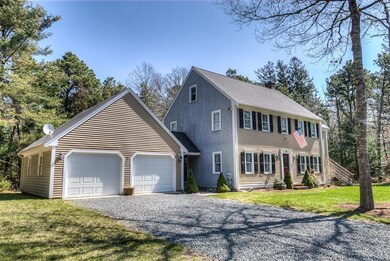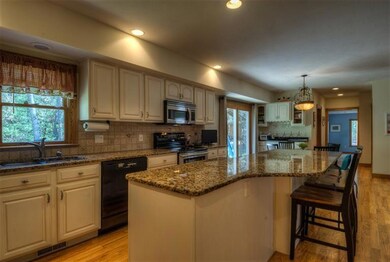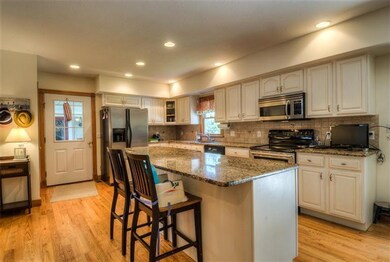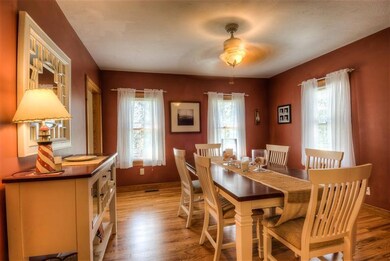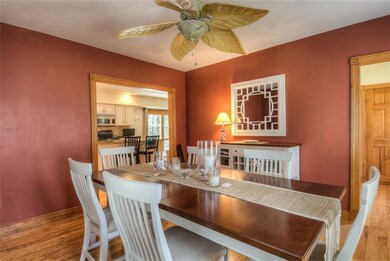
200 Evergreen Dr Marstons Mills, MA 02648
Estimated Value: $900,150 - $1,293,000
Highlights
- Medical Services
- Colonial Architecture
- Wood Flooring
- West Villages Elementary School Rated A-
- Deck
- 1 Fireplace
About This Home
As of July 2012Come see this beautiful, fresh, updated colonial situated in a private cul-de-sac,on an acre lot with deeded rights to Shubaels Pond! This home has many features worth noting including central ac, fresh exterior and interior paint, new light fixtures, new fans, new walkways, new garage doors, new blinds, master suite with walk-in closet and private bath, open kitchen with granite countertops and young appliances, updated baths, new second floor storage space in two car garage, a home office with new plantation shutters and a separate entrance!! *Buyers encourgaes to verify all information
Last Agent to Sell the Property
Tiffany Swan Markoski
Sotheby's International Realty Listed on: 04/05/2012
Last Buyer's Agent
Brian Sullivan
Unique Properties R E
Home Details
Home Type
- Single Family
Est. Annual Taxes
- $4,919
Year Built
- Built in 1997
Lot Details
- 1.01 Acre Lot
- Near Conservation Area
- Cul-De-Sac
- Level Lot
- Yard
Parking
- 2 Car Attached Garage
- Driveway
- Open Parking
Home Design
- Colonial Architecture
- Pitched Roof
- Asphalt Roof
- Shingle Siding
- Concrete Perimeter Foundation
- Clapboard
Interior Spaces
- 2,900 Sq Ft Home
- 2-Story Property
- Built-In Features
- 1 Fireplace
- Living Room
- Dining Room
- Washer Hookup
Kitchen
- Breakfast Area or Nook
- Granite Countertops
Flooring
- Wood
- Carpet
- Tile
Bedrooms and Bathrooms
- 3 Bedrooms
- Primary bedroom located on second floor
- Linen Closet
- Walk-In Closet
- 3 Full Bathrooms
Basement
- Basement Fills Entire Space Under The House
- Interior Basement Entry
Outdoor Features
- Deck
Location
- Property is near place of worship
- Property is near shops
- Property is near a golf course
Utilities
- Forced Air Heating and Cooling System
- Water Heater
Community Details
- Property has a Home Owners Association
- Medical Services
Listing and Financial Details
- Assessor Parcel Number 125069
Ownership History
Purchase Details
Home Financials for this Owner
Home Financials are based on the most recent Mortgage that was taken out on this home.Purchase Details
Home Financials for this Owner
Home Financials are based on the most recent Mortgage that was taken out on this home.Purchase Details
Home Financials for this Owner
Home Financials are based on the most recent Mortgage that was taken out on this home.Purchase Details
Home Financials for this Owner
Home Financials are based on the most recent Mortgage that was taken out on this home.Purchase Details
Purchase Details
Similar Homes in the area
Home Values in the Area
Average Home Value in this Area
Purchase History
| Date | Buyer | Sale Price | Title Company |
|---|---|---|---|
| Bowse Ronald J | $479,500 | -- | |
| Sutherland Jay S | $510,000 | -- | |
| Sutherland Jay S | $510,000 | -- | |
| Meehan 3Rd James W | $520,000 | -- | |
| Meehan 3Rd James W | $520,000 | -- | |
| Linn Michelle L | $562,500 | -- | |
| Linn Michelle L | $562,500 | -- | |
| Walsh James D | $76,000 | -- | |
| Walsh James D | $76,000 | -- | |
| Buggle Roger J | $133,000 | -- |
Mortgage History
| Date | Status | Borrower | Loan Amount |
|---|---|---|---|
| Open | Bowse Ronald J | $50,000 | |
| Previous Owner | Sutherland Jay S | $255,000 | |
| Previous Owner | Meehan 3Rd James W | $416,000 | |
| Previous Owner | Linn Michelle L | $400,000 | |
| Previous Owner | Walsh James D | $500,000 |
Property History
| Date | Event | Price | Change | Sq Ft Price |
|---|---|---|---|---|
| 07/31/2012 07/31/12 | Sold | $479,500 | -8.8% | $165 / Sq Ft |
| 07/30/2012 07/30/12 | Pending | -- | -- | -- |
| 04/05/2012 04/05/12 | For Sale | $525,900 | -- | $181 / Sq Ft |
Tax History Compared to Growth
Tax History
| Year | Tax Paid | Tax Assessment Tax Assessment Total Assessment is a certain percentage of the fair market value that is determined by local assessors to be the total taxable value of land and additions on the property. | Land | Improvement |
|---|---|---|---|---|
| 2025 | $6,938 | $857,600 | $203,000 | $654,600 |
| 2024 | $6,353 | $813,400 | $203,000 | $610,400 |
| 2023 | $6,074 | $728,300 | $200,600 | $527,700 |
| 2022 | $5,549 | $575,600 | $142,700 | $432,900 |
| 2021 | $5,670 | $540,500 | $142,700 | $397,800 |
| 2020 | $5,564 | $507,700 | $152,100 | $355,600 |
| 2019 | $5,775 | $512,000 | $152,100 | $359,900 |
| 2018 | $2,712 | $475,500 | $166,800 | $308,700 |
| 2017 | $5,017 | $466,300 | $166,800 | $299,500 |
| 2016 | $5,132 | $470,800 | $171,300 | $299,500 |
| 2015 | $4,807 | $443,000 | $158,800 | $284,200 |
Agents Affiliated with this Home
-
T
Seller's Agent in 2012
Tiffany Swan Markoski
Sotheby's International Realty
-
Brian Sullivan

Buyer's Agent in 2012
Brian Sullivan
Unique Properties R E
(508) 394-6144
33 Total Sales
Map
Source: Cape Cod & Islands Association of REALTORS®
MLS Number: 21203246
APN: MMIL-000125-000000-000069
- 29 Stone Bridge Ln
- 1092 Osterville West Barnstable Rd
- 1020 Osterville West Barnstable Rd
- 376 Flint St
- 120 Blueberry Ln
- 42 Sandy Valley Rd
- 541 Flint St
- 17 Thatcher Holway Rd
- 825 Lumbert Mill Rd
- 1230 Massachusetts 149
- 49 Heather Ln
- 817 Race Ln
- 91 Victoria St
- 72 Rosemary Ln
- 17 Ebenezer Rd
- 79 Bernard Cir
- 72 Ashley Dr
- 650 Parker Ln
- 640 Parker Ln
- 200 Evergreen Dr
- 92 Nelson Ln
- 203 Evergreen Dr
- 180 Evergreen Dr
- 76 Nelson Ln
- 173 Evergreen Dr
- 105 Nelson Ln
- 83 Nelson Ln
- 153 Evergreen Dr
- 62 Nelson Ln
- 1360 W Barnstable Rd
- 150 Evergreen Dr
- 29 Rhody Cir
- 59 Nelson Ln
- 133 Evergreen Dr
- 1161 Osterville West Barnstable Rd
- 134 Evergreen Dr
- 42 Nelson Ln
- 51 Rhody Cir
- 1127 Osterville West Barnstable Rd


