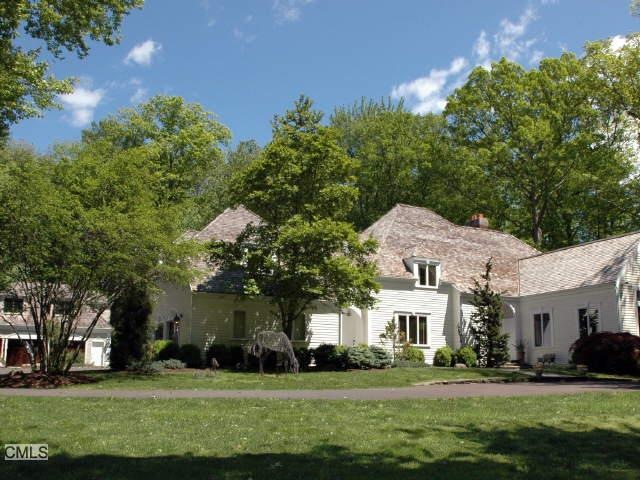
200 Fence Row Dr Fairfield, CT 06824
Greenfield Hill NeighborhoodHighlights
- Beach Front
- Tennis Courts
- Colonial Architecture
- Burr Elementary School Rated A
- In Ground Pool
- Attic
About This Home
As of February 2024Six Garages - 3 Attached; 3 Detached W/Fabulous Art Studio/ Home Office/In-Law Apt Above. Updated & Remodeled Thru-Out -New 1St Flr Master W/Luxurious Bath, Extensive Woodwork, Molding, Blt-Ins, Appointmnts, & More. 2 Acs, Pool, Tennis.
Last Agent to Sell the Property
Debra Gailhard
Higgins Group Bedford Square License #RES.0245685 Listed on: 05/02/2011
Last Buyer's Agent
Debra Gailhard
Higgins Group Bedford Square License #RES.0245685 Listed on: 05/02/2011
Home Details
Home Type
- Single Family
Est. Annual Taxes
- $23,337
Year Built
- Built in 1988
Lot Details
- 2.03 Acre Lot
- Beach Front
- Home fronts a sound
- Level Lot
- Sprinkler System
Parking
- 6 Car Garage
Home Design
- Colonial Architecture
- Concrete Foundation
- Wood Shingle Roof
- Wood Siding
- Clap Board Siding
Interior Spaces
- 4,206 Sq Ft Home
- 2 Fireplaces
- Entrance Foyer
- Attic
Kitchen
- Built-In Oven
- Cooktop
- Microwave
- Dishwasher
Bedrooms and Bathrooms
- 4 Bedrooms
Laundry
- Laundry Room
- Dryer
- Washer
Unfinished Basement
- Basement Fills Entire Space Under The House
- Interior Basement Entry
- Basement Hatchway
- Sump Pump
- Crawl Space
- Basement Storage
Outdoor Features
- In Ground Pool
- Tennis Courts
- Patio
- Exterior Lighting
Schools
- Pbe Elementary And Middle School
- Pbe High School
Utilities
- Forced Air Zoned Heating and Cooling System
- Heating System Uses Natural Gas
Community Details
- Property has a Home Owners Association
- Association fees include grounds maintenance, property management, pool service
Ownership History
Purchase Details
Home Financials for this Owner
Home Financials are based on the most recent Mortgage that was taken out on this home.Purchase Details
Similar Homes in the area
Home Values in the Area
Average Home Value in this Area
Purchase History
| Date | Type | Sale Price | Title Company |
|---|---|---|---|
| Warranty Deed | $1,780,000 | None Available | |
| Warranty Deed | $1,780,000 | None Available | |
| Deed | -- | -- | |
| Deed | -- | -- |
Mortgage History
| Date | Status | Loan Amount | Loan Type |
|---|---|---|---|
| Open | $1,472,000 | Adjustable Rate Mortgage/ARM | |
| Closed | $1,477,400 | Purchase Money Mortgage | |
| Previous Owner | $625,000 | Stand Alone Refi Refinance Of Original Loan | |
| Previous Owner | $350,000 | No Value Available |
Property History
| Date | Event | Price | Change | Sq Ft Price |
|---|---|---|---|---|
| 02/16/2024 02/16/24 | Sold | $1,780,000 | -1.1% | $342 / Sq Ft |
| 02/07/2024 02/07/24 | Pending | -- | -- | -- |
| 11/11/2023 11/11/23 | For Sale | $1,799,900 | +41.7% | $346 / Sq Ft |
| 05/17/2012 05/17/12 | Sold | $1,270,000 | -18.1% | $302 / Sq Ft |
| 04/17/2012 04/17/12 | Pending | -- | -- | -- |
| 05/02/2011 05/02/11 | For Sale | $1,549,900 | -- | $368 / Sq Ft |
Tax History Compared to Growth
Tax History
| Year | Tax Paid | Tax Assessment Tax Assessment Total Assessment is a certain percentage of the fair market value that is determined by local assessors to be the total taxable value of land and additions on the property. | Land | Improvement |
|---|---|---|---|---|
| 2025 | $24,368 | $858,340 | $263,410 | $594,930 |
| 2024 | $23,948 | $858,340 | $263,410 | $594,930 |
| 2023 | $23,074 | $838,740 | $263,410 | $575,330 |
| 2022 | $22,847 | $838,740 | $263,410 | $575,330 |
| 2021 | $22,629 | $838,740 | $263,410 | $575,330 |
| 2020 | $22,807 | $851,340 | $287,560 | $563,780 |
| 2019 | $22,807 | $851,340 | $287,560 | $563,780 |
| 2018 | $22,441 | $851,340 | $287,560 | $563,780 |
| 2017 | $21,982 | $851,340 | $287,560 | $563,780 |
| 2016 | $21,667 | $851,340 | $287,560 | $563,780 |
| 2015 | $26,111 | $1,053,290 | $336,630 | $716,660 |
| 2014 | $25,700 | $1,053,290 | $336,630 | $716,660 |
Agents Affiliated with this Home
-
Krista Alecia

Seller's Agent in 2024
Krista Alecia
Coldwell Banker Realty
(203) 610-3550
16 in this area
55 Total Sales
-
Carrie Sakey

Buyer's Agent in 2024
Carrie Sakey
Coldwell Banker Realty
(203) 521-1119
15 in this area
173 Total Sales
-
D
Seller's Agent in 2012
Debra Gailhard
Higgins Group Bedford Square
Map
Source: SmartMLS
MLS Number: 98499279
APN: FAIR-000254-000000-000035
- 101 Brambley Hedge Cir
- 249 Sturges Hwy
- 215 Paddock Hill Ln
- 2425 Merwins Ln
- 6 Florian Ct
- 1615 Cross Hwy
- 232 Bayberry Ln
- 130 Easton Rd
- 1 Crestwood Rd
- 127 Easton Rd
- 112 Easton Rd
- 110 Wellington Dr
- 1180 Merwins Ln
- 30 Wellington Dr
- 1111 Merwins Ln
- 9 Greenbrier Rd
- 175 Wellington Dr
- 1711 Redding Rd
- 4 Berkeley Hill
- 180 Catamount Rd
