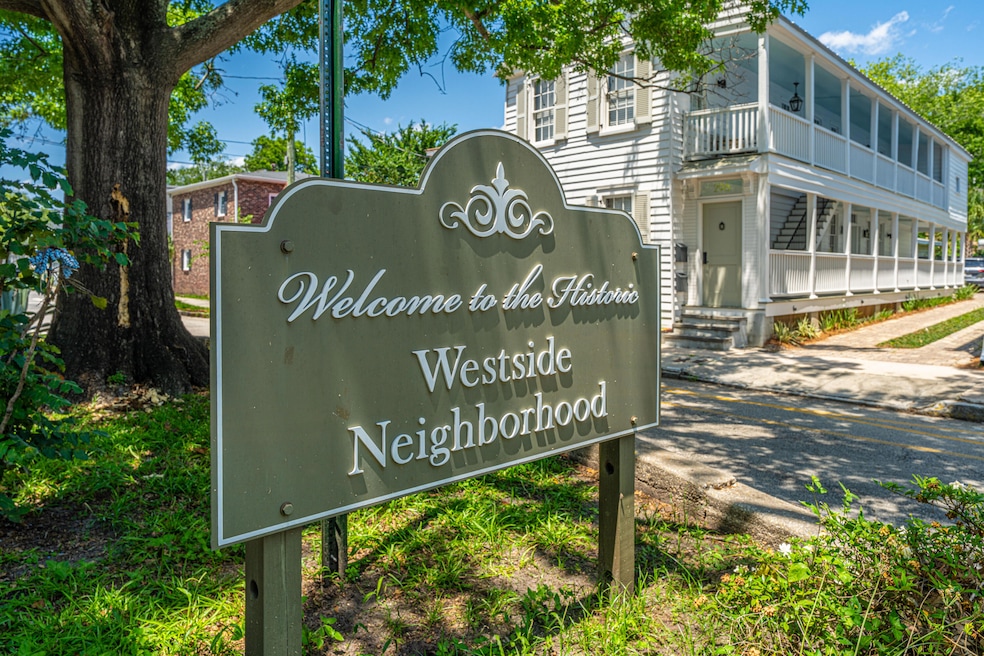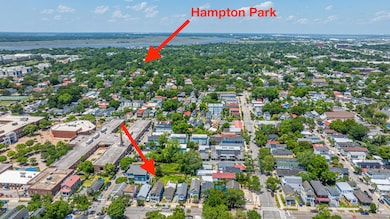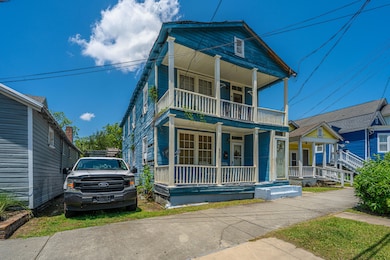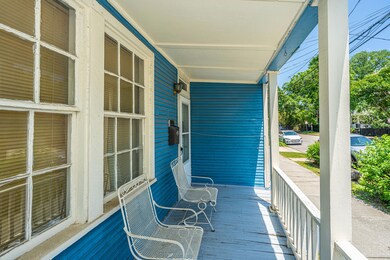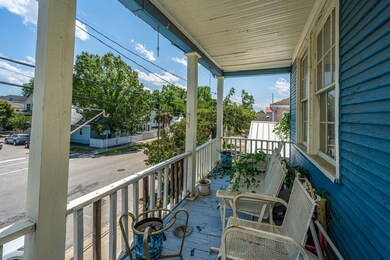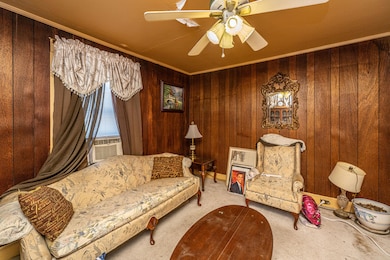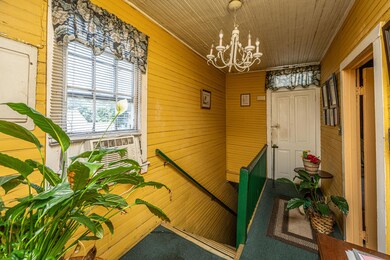200 Fishburne St Charleston, SC 29403
Westside NeighborhoodEstimated payment $3,849/month
Highlights
- Traditional Architecture
- Separate Formal Living Room
- Front Porch
- Wood Flooring
- Balcony
- 4-minute walk to Mitchell Playground
About This Home
Discover 200 Fishburne St - where Historic Charm meets with all the conveniences of living in beautiful Downtown Charleston. With some polish this duplex gem will sparkle. Located in the historic Westside neighborhood--this 2-unit property offers versatility. It presents a compelling opportunity for investors looking to enter or expand in the thriving Charleston rental market. Or Live in one and rent out the other. The duplex totals 1,760 square feet. Ground-floor Unit features 3 bedrooms, 1 bathroom, a full kitchen, and living area. Upstairs Unit includes 3 bedrooms, 1 bathroom, a living room and kitchen. Long driveway offers off street parking. (a few photos have been virtually altered) Just minutes from Historic Sites, Fine dining, shopping, the Arthur Christopher RecCenter, Herbert Hazel Pool, newly updated MLK Jr. Park and Pool featuring pickleball and basketball courts, Hampton and Waterfront Parks, MUSC , and Businesses.
Home Details
Home Type
- Single Family
Est. Annual Taxes
- $1,959
Year Built
- Built in 1930
Lot Details
- 2,178 Sq Ft Lot
- Interior Lot
- Level Lot
Parking
- Off-Street Parking
Home Design
- Traditional Architecture
- Metal Roof
- Wood Siding
Interior Spaces
- 1,760 Sq Ft Home
- 2-Story Property
- Window Treatments
- Separate Formal Living Room
- Crawl Space
Kitchen
- Eat-In Kitchen
- Electric Range
Flooring
- Wood
- Carpet
- Vinyl
Bedrooms and Bathrooms
- 6 Bedrooms
- 2 Full Bathrooms
Outdoor Features
- Balcony
- Front Porch
Schools
- Mitchell Elementary School
- Simmons Pinckney Middle School
- Burke High School
Utilities
- Window Unit Cooling System
- No Heating
Community Details
- Westside Subdivision
Map
Home Values in the Area
Average Home Value in this Area
Tax History
| Year | Tax Paid | Tax Assessment Tax Assessment Total Assessment is a certain percentage of the fair market value that is determined by local assessors to be the total taxable value of land and additions on the property. | Land | Improvement |
|---|---|---|---|---|
| 2024 | $2,273 | $7,530 | $0 | $0 |
| 2023 | $1,959 | $7,530 | $0 | $0 |
| 2022 | $1,774 | $10,250 | $0 | $0 |
| 2021 | $2,813 | $10,250 | $0 | $0 |
| 2020 | $2,793 | $10,250 | $0 | $0 |
| 2019 | $2,557 | $8,900 | $0 | $0 |
| 2017 | $2,447 | $8,900 | $0 | $0 |
| 2016 | $2,371 | $8,900 | $0 | $0 |
| 2015 | $2,268 | $8,900 | $0 | $0 |
| 2014 | $1,967 | $0 | $0 | $0 |
| 2011 | -- | $0 | $0 | $0 |
Property History
| Date | Event | Price | List to Sale | Price per Sq Ft |
|---|---|---|---|---|
| 09/12/2025 09/12/25 | Price Changed | $699,999 | -10.3% | $398 / Sq Ft |
| 08/05/2025 08/05/25 | Price Changed | $780,000 | -8.2% | $443 / Sq Ft |
| 07/02/2025 07/02/25 | Price Changed | $850,000 | -6.6% | $483 / Sq Ft |
| 05/26/2025 05/26/25 | For Sale | $910,000 | -- | $517 / Sq Ft |
Purchase History
| Date | Type | Sale Price | Title Company |
|---|---|---|---|
| Deed Of Distribution | -- | -- | |
| Quit Claim Deed | -- | None Listed On Document |
Source: CHS Regional MLS
MLS Number: 25014645
APN: 460-07-02-063
- 194 Fishburne St
- 199 Fishburne St
- 315 Ashley Ave Unit C
- 319 Ashley Ave
- 6 Orrs Ct
- 179 &181 Fishburne St
- 227 Fishburne St
- 227 & 229 Fishburne St
- 3 Woodall Ct
- 229 Fishburne St
- 30 Nats Ct
- 173 Fishburne St
- 26 Nats Ct
- 33 Nats Ct
- 29 Nats Ct
- 12.5 B Nunan St
- 12 Nats Ct
- Preston Plan at Grants Court
- Ashford Plan at Grants Court
- Isle Plan at Grants Court
- 194 Fishburne St
- 180 Line St Unit C
- 404 Sumter St Unit B
- 555 Rutledge Ave Unit A
- 462 Race St Unit B
- 70 Carolina St Unit 301
- 13 Maranda Holmes St
- 138 Line St Unit E
- 138 Line St Unit 4
- 81 Race St
- 246 Ashley Ave Unit A
- 394 Race St
- 65 Ashe St Unit A
- 294 Congress St
- 129 Congress St Unit Downtown Charleston
- 38 Bogard St Unit ID1332017P
- 15 Strawberry Ln
- 118 Congress St Unit F
- 4 Senate St
- 272 Coming St Unit C
