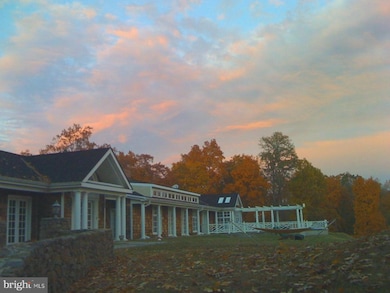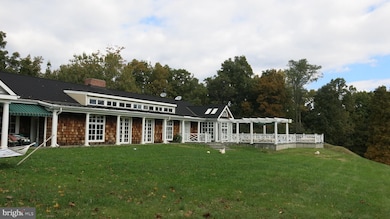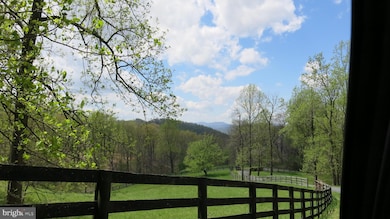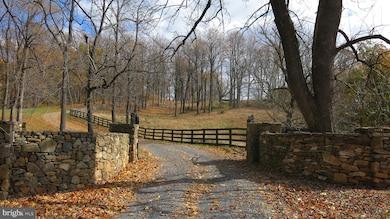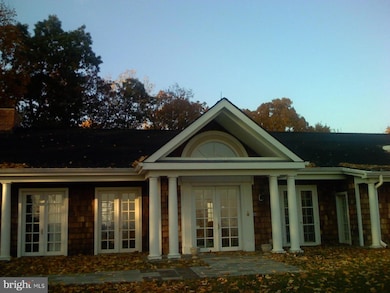200 Fogg Mountain Ln Flint Hill, VA 22627
Estimated payment $17,336/month
Highlights
- Hot Property
- Horses Allowed On Property
- Eat-In Gourmet Kitchen
- Additional Residence on Property
- Private Pool
- Panoramic View
About This Home
Liberty Hall is a commanding presence at the summit of Fogg Mountain, yet tucked away from the outside world. This peaceful retreat has views in all directions, but is all but hidden from its neighbors. The large reception rooms and comfortable private quarters mirror the dual nature of the property – both imposing and very private. Suitable for a weekend escape, a full-time residence, or a luxury hunt box, this stately home epitomizes elegant country living. The Main House was built as a true “hall” with large public rooms and private spaces along a long, mostly single story, framework. The basement and upper story are not visually apparent upon first view. Built in 1993, Liberty Hall was expanded approximately 10 years later to its current configuration with large dining room and pool terrace additions. While the large rooms have an imposing grandeur, they are extremely comfortable gathering spaces for smaller intimate groups as well. The exterior is weathered cedar shingles with a rubberized slate roofing shingles and bluestone coping and terraces off the kitchen and around the pool. There is a one bedroom shingle cottage is located some distance away from the main house and is very private. The cottage features a large stone fireplace and pine floors and small bath with shower. The seventy-five acres at the top of Fogg Mountain are mostly wooded with a network of riding and walking trails leading down to a small pond at the bottom of the property. Around the house is a gently sloping lawn that has been fenced for dogs. Rock outcroppings add interest to the landscaping around the house. Pool – the heated pool is surrounded by a bluestone terrace and features a large pergola connecting the pool area to the house.
Barn – The barn is designed for two stalls with a small storage/tack room. There is electricity and water. A large overhang provides additional shelter for horses.
Paddocks – There are two paddocks around the barn enclosed in three board fencing. There is additional space below the house to expand paddock space if desired.
Listing Agent
(540) 270-8150 alan@farms-estates.com Washington Fine Properties, LLC Listed on: 10/28/2025

Home Details
Home Type
- Single Family
Est. Annual Taxes
- $8,412
Year Built
- Built in 1993
Lot Details
- 75 Acre Lot
- Rural Setting
- Private Lot
- Secluded Lot
- Sloped Lot
- Partially Wooded Lot
- Backs to Trees or Woods
- Property is zoned AG
Property Views
- Panoramic
- Mountain
Home Design
- Manor Architecture
- Slab Foundation
Interior Spaces
- 4,660 Sq Ft Home
- Property has 2.5 Levels
- Wet Bar
- Built-In Features
- Bar
- Crown Molding
- Skylights
- 2 Fireplaces
- Wood Burning Fireplace
- Fireplace Mantel
- Living Room
- Formal Dining Room
- Library
- Storage Room
- Home Gym
- Finished Basement
- Interior and Exterior Basement Entry
Kitchen
- Eat-In Gourmet Kitchen
- Breakfast Area or Nook
- Butlers Pantry
- Double Oven
- Gas Oven or Range
- Commercial Range
- Six Burner Stove
- Microwave
- Dishwasher
- Kitchen Island
- Upgraded Countertops
- Compactor
Bedrooms and Bathrooms
- Walk-In Closet
- Soaking Tub
Laundry
- Dryer
- Washer
Parking
- Circular Driveway
- Gravel Driveway
Outdoor Features
- Private Pool
- Deck
- Brick Porch or Patio
Additional Homes
- Additional Residence on Property
Horse Facilities and Amenities
- Horses Allowed On Property
- Paddocks
Utilities
- Central Air
- Heat Pump System
- Geothermal Heating and Cooling
- Underground Utilities
- Well
- Propane Water Heater
- On Site Septic
Listing and Financial Details
- Assessor Parcel Number 13 138H
Community Details
Overview
- No Home Owners Association
- Flint Hill Subdivision
- Mountainous Community
Recreation
- Horse Trails
Map
Home Values in the Area
Average Home Value in this Area
Tax History
| Year | Tax Paid | Tax Assessment Tax Assessment Total Assessment is a certain percentage of the fair market value that is determined by local assessors to be the total taxable value of land and additions on the property. | Land | Improvement |
|---|---|---|---|---|
| 2024 | $8,412 | $1,379,000 | $273,700 | $1,105,300 |
| 2023 | $8,412 | $1,379,000 | $273,700 | $1,105,300 |
| 2022 | $8,274 | $1,379,000 | $273,700 | $1,105,300 |
| 2021 | $8,044 | $1,101,900 | $198,700 | $903,200 |
| 2020 | $8,044 | $1,101,900 | $198,700 | $903,200 |
| 2019 | $8,044 | $1,101,900 | $198,700 | $903,200 |
| 2018 | $7,713 | $1,101,900 | $198,700 | $903,200 |
| 2017 | $7,713 | $0 | $0 | $0 |
| 2016 | $7,713 | $1,101,900 | $0 | $0 |
| 2015 | -- | $0 | $0 | $0 |
| 2014 | -- | $1,080,800 | $200,600 | $880,200 |
Property History
| Date | Event | Price | List to Sale | Price per Sq Ft |
|---|---|---|---|---|
| 10/28/2025 10/28/25 | For Sale | $3,150,000 | -- | $676 / Sq Ft |
Purchase History
| Date | Type | Sale Price | Title Company |
|---|---|---|---|
| Gift Deed | -- | None Available |
Source: Bright MLS
MLS Number: VARP2002366
APN: 13-138H
- 13886 Crest Hill Rd
- 675 Zachary Taylor Hwy
- 0 Aileen Rd
- 38 Bear Wallow Rd
- 0 Ben Venue Rd Unit VARP2002076
- 90 Liberty Springs Ln
- 521 Dearing Rd
- 0 Lee Hwy Unit VARP2002294
- 0 Lee Hwy Unit VACU2011884
- 63 Riley Hollow Rd
- 156 Bear Wallow Rd
- 18 Bolton Branch Ln
- 0 Woodlands Dr Unit VARP2001854
- 14105 Lee Hwy
- 821 Long Mountain Rd
- 290 Riley Hollow Rd
- 7264 Tapps Ford Rd
- 18 Old Mill Rd
- 700 Battle Mountain Rd
- 609 Main St
- 567 Mount Salem Ave
- 2 Sundale Ln
- 416 Laurel Mills Rd
- 135 Lizzie Mills Rd
- 331 Pomeroy Rd
- 20167 Stonehaven Ave
- 9 Shenandoah Commons Way
- 88 Crab Apple Ct
- 184 Black Twig Rd
- 708 Wilderness Rd Unit Walk-out Basement
- 112 Ryder Benson Ln
- 436 Action St
- 1140 Happy Ridge Dr
- 203 Cloud St Unit 1
- 203 Cloud St Unit 4
- 106 Chester St
- 122 S Shenandoah Ave Unit 1
- 117 S Shenandoah Ave
- 5501 Blue Valley Way
- 816 N Commerce Ave Unit B

