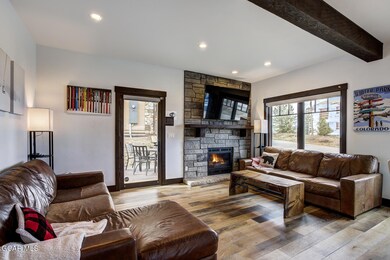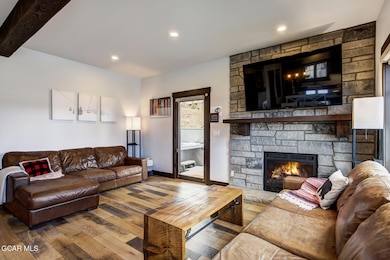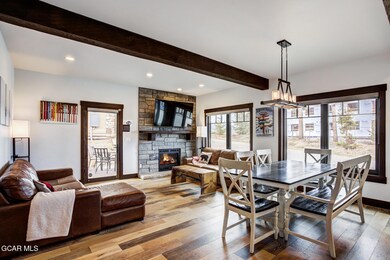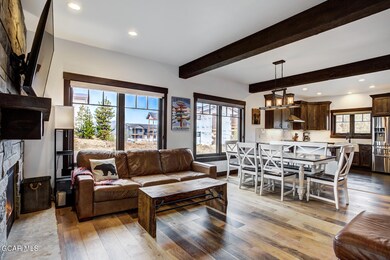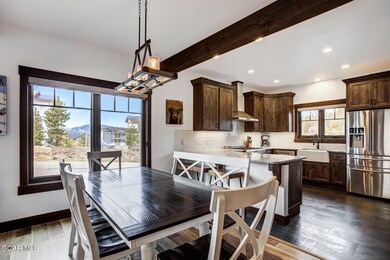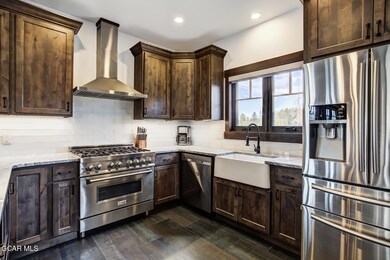200 Gcr 8332 Aka Quill Ct Fraser, CO 80442
Estimated payment $7,256/month
Highlights
- 2 Car Attached Garage
- Heating System Uses Natural Gas
- Furniture Available With House
- Washer and Dryer
About This Home
Step into mountain luxury with this like-new home located in one of Fraser's most sought-after neighborhoods. 10-minutes to Winter Park skiing and located at the base of several trails. Boasting the largest floor plan and the most bathrooms in the area, this exceptional property combines rustic charm with high-end sophistication and smart-home features—making it one of the most refined homes in all of Fraser and Winter Park. Inside, you'll find stunning wood trim around doors and windows, sleek rustic finishes, and radiant in-floor heating throughout. Every bedroom is a private retreat, complete with an ensuite bathroom and walk-in closet. Chef's kitchen with a gas range, cozy gas fireplace and 6-person PRIVATE HOT TUB. Smart-home technology. HOA includes exterior maintenance.
Listing Agent
Dallas Dyer
Redfin Corportation License #FA100080444 Listed on: 05/22/2025

Home Details
Home Type
- Single Family
Est. Annual Taxes
- $5,281
Year Built
- Built in 2020
Lot Details
- 1,307 Sq Ft Lot
HOA Fees
- $320 Monthly HOA Fees
Parking
- 2 Car Attached Garage
Home Design
- Frame Construction
- Stucco
Interior Spaces
- 2,568 Sq Ft Home
- 2-Story Property
- Furniture Available With House
- Living Room with Fireplace
- Washer and Dryer
Kitchen
- Oven
- Range
- Microwave
- Dishwasher
- Disposal
Bedrooms and Bathrooms
- 4 Bedrooms
- 5 Bathrooms
Utilities
- Heating System Uses Natural Gas
- Radiant Heating System
- Propane
- Natural Gas Connected
- Water Tap Fee Is Paid
- Phone Available
- Cable TV Available
Community Details
- Cabins At Porcupine Ridge Subdivision
- On-Site Maintenance
Listing and Financial Details
- Assessor Parcel Number 158720118025
Map
Home Values in the Area
Average Home Value in this Area
Tax History
| Year | Tax Paid | Tax Assessment Tax Assessment Total Assessment is a certain percentage of the fair market value that is determined by local assessors to be the total taxable value of land and additions on the property. | Land | Improvement |
|---|---|---|---|---|
| 2024 | $5,281 | $84,640 | $11,620 | $73,020 |
| 2023 | $5,281 | $84,640 | $11,620 | $73,020 |
| 2022 | $4,079 | $60,950 | $6,290 | $54,660 |
| 2021 | $4,109 | $62,700 | $6,470 | $56,230 |
| 2020 | $1,347 | $22,370 | $5,180 | $17,190 |
| 2019 | $1,237 | $21,030 | $21,030 | $0 |
| 2018 | $622 | $10,140 | $10,140 | $0 |
| 2017 | $649 | $9,630 | $9,630 | $0 |
| 2016 | $530 | $8,510 | $8,510 | $0 |
| 2015 | $488 | $8,510 | $8,510 | $0 |
| 2014 | $488 | $7,860 | $7,860 | $0 |
Property History
| Date | Event | Price | List to Sale | Price per Sq Ft |
|---|---|---|---|---|
| 11/18/2025 11/18/25 | Pending | -- | -- | -- |
| 11/14/2025 11/14/25 | Price Changed | $1,230,000 | -1.6% | $479 / Sq Ft |
| 09/26/2025 09/26/25 | Price Changed | $1,250,000 | -3.5% | $487 / Sq Ft |
| 08/10/2025 08/10/25 | Price Changed | $1,295,000 | -4.1% | $504 / Sq Ft |
| 07/10/2025 07/10/25 | Price Changed | $1,350,000 | -3.6% | $526 / Sq Ft |
| 05/22/2025 05/22/25 | For Sale | $1,400,000 | -- | $545 / Sq Ft |
Purchase History
| Date | Type | Sale Price | Title Company |
|---|---|---|---|
| Warranty Deed | $829,613 | Land Title Guarantee Company | |
| Quit Claim Deed | -- | Land Title Guarantee Company |
Mortgage History
| Date | Status | Loan Amount | Loan Type |
|---|---|---|---|
| Open | $294,800 | New Conventional |
Source: Grand County Board of REALTORS®
MLS Number: 25-611
APN: R303732
- 100 Gcr 8331
- 100 8331
- 380 Sterling Loop Unit 2
- 420 Cougar Ave Unit 1
- 140 Sterling Loop Unit 202
- 445 Trappers Way
- 340 Sterling Loop Unit 1
- 421 W Meadow Mile (Gcr 840) Unit 4
- 361 W Meadow Mile (Gcr 840) Unit 2
- 120 Sterling Loop Unit 106
- 461 Balsh Blvd
- 421 W Meadow Mile Unit 4
- 361 W Meadow Mile Unit 2
- 361 W Meadow Mile Unit 5
- 361 Gcr 840 Unit 3
- 48 Gcr 8500 Unit F-3
- 40 Gcr 8500 Unit E-3
- 285 County Road 832 Unit 23-4
- 224 Gcr 838
- 83 Gcr 8400 Unit D12

