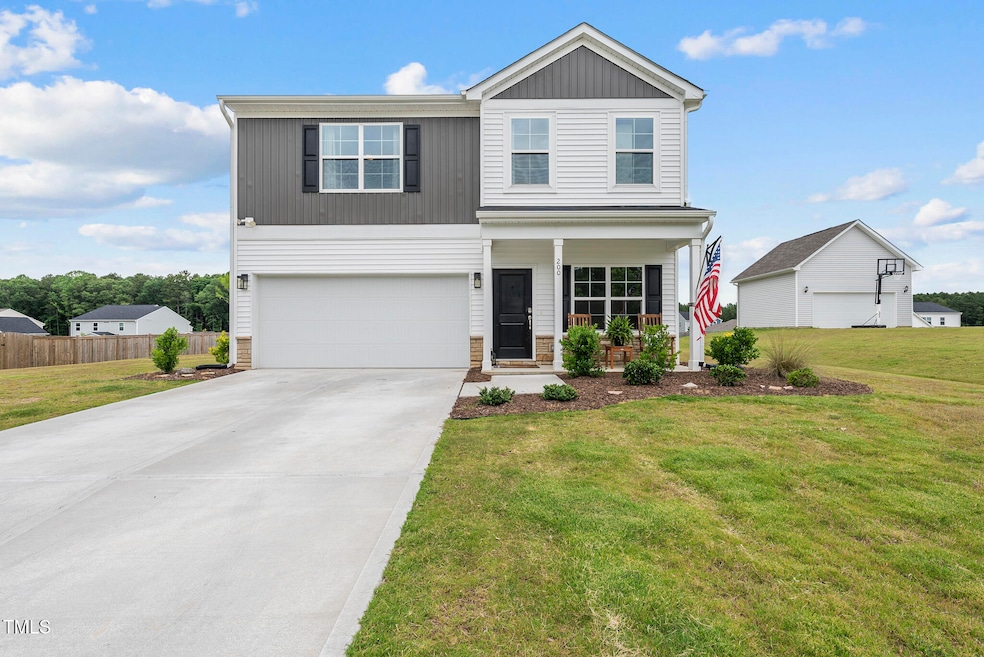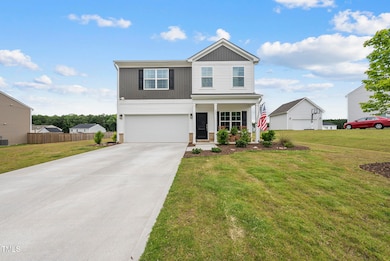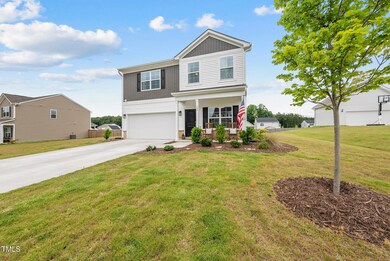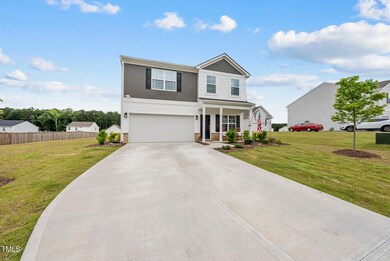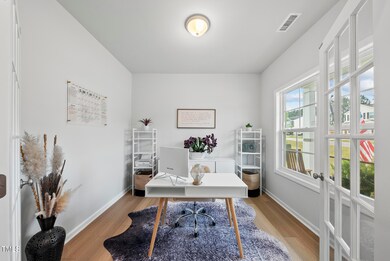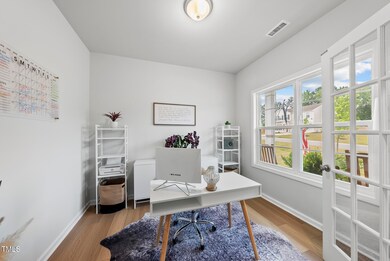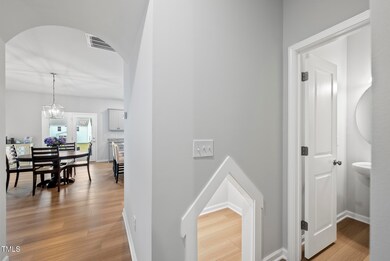
200 Gill Farm Way Franklinton, NC 27525
Estimated payment $2,276/month
Highlights
- Open Floorplan
- High Ceiling
- Home Office
- Craftsman Architecture
- Granite Countertops
- Covered patio or porch
About This Home
Step inside to discover a bright, open layout with luxury hardwood-style flooring flowing throughout the main living areas. The spacious great room features custom built-ins on each side of this swanky, high-end fireplace. Large double windows offer an abundance of natural light and a welcoming atmosphere.
The heart of the home is a designer kitchen showcasing custom ''Stone Gray'' painted cabinetry, elegant granite countertops, a generous 7-foot island with pendant lighting, stainless steel appliances, and a pantry for added storage ideal for everyday living and entertaining.
A dedicated first-floor office/study, complete with beautiful french doors, provides the perfect space to work from home or enjoy quiet productivity.
Retreat to the primary suite, which boasts a tray ceiling, plush carpeting, and an expansive walk-in closet. The primary bath offers dual quartz vanities, matching custom cabinetry, and two linen closets for ultimate organization and comfort.
Enjoy outdoor living year-round with the covered rear porch, ideal for relaxing or hosting guests.
This meticulously maintained home blends modern elegance, functional design, and thoughtful enhancements. Perfectly situated just 10 minutes from Downtown Youngsville and under 20 minutes to Wegmans, retail, dining, and all that Wake Forest has to offer. This location delivers convenience without compromise.
Home Details
Home Type
- Single Family
Est. Annual Taxes
- $2,229
Year Built
- Built in 2023
Lot Details
- 0.4 Acre Lot
- Landscaped
- Interior Lot
- Rectangular Lot
- Level Lot
- Open Lot
- Cleared Lot
- Back Yard
HOA Fees
- $20 Monthly HOA Fees
Parking
- 2 Car Direct Access Garage
- Inside Entrance
- Parking Accessed On Kitchen Level
- Front Facing Garage
- Garage Door Opener
- Private Driveway
- On-Street Parking
- 4 Open Parking Spaces
Home Design
- Craftsman Architecture
- Traditional Architecture
- Brick or Stone Mason
- Permanent Foundation
- Slab Foundation
- Shingle Roof
- Board and Batten Siding
- Vinyl Siding
- Stone
Interior Spaces
- 2,281 Sq Ft Home
- 2-Story Property
- Open Floorplan
- Tray Ceiling
- Smooth Ceilings
- High Ceiling
- Ceiling Fan
- Double Pane Windows
- Insulated Windows
- Entrance Foyer
- Living Room
- Dining Room
- Home Office
- Storage
Kitchen
- Eat-In Kitchen
- Electric Oven
- <<selfCleaningOvenToken>>
- Electric Cooktop
- Freezer
- Ice Maker
- Dishwasher
- Kitchen Island
- Granite Countertops
- Quartz Countertops
- Disposal
Flooring
- Carpet
- Luxury Vinyl Tile
Bedrooms and Bathrooms
- 4 Bedrooms
- Walk-In Closet
- Double Vanity
- Private Water Closet
- <<tubWithShowerToken>>
- Shower Only in Primary Bathroom
- Walk-in Shower
Laundry
- Laundry Room
- Laundry on upper level
- Washer and Dryer
Attic
- Pull Down Stairs to Attic
- Unfinished Attic
Home Security
- Carbon Monoxide Detectors
- Fire and Smoke Detector
Eco-Friendly Details
- Energy-Efficient Thermostat
Outdoor Features
- Covered patio or porch
- Rain Gutters
Schools
- Franklinton Elementary School
- Cedar Creek Middle School
- Franklinton High School
Utilities
- Forced Air Zoned Heating and Cooling System
- Electric Water Heater
- Septic System
- Phone Available
- Cable TV Available
Community Details
- Association fees include maintenance structure
- Real Manage Association, Phone Number (866) 473-2573
- Built by Mungo Homes
- Gill Farm Subdivision
- Maintained Community
Listing and Financial Details
- Assessor Parcel Number 048422
Map
Home Values in the Area
Average Home Value in this Area
Tax History
| Year | Tax Paid | Tax Assessment Tax Assessment Total Assessment is a certain percentage of the fair market value that is determined by local assessors to be the total taxable value of land and additions on the property. | Land | Improvement |
|---|---|---|---|---|
| 2024 | $2,229 | $357,320 | $52,500 | $304,820 |
| 2023 | $1,265 | $143,680 | $30,000 | $113,680 |
Property History
| Date | Event | Price | Change | Sq Ft Price |
|---|---|---|---|---|
| 07/11/2025 07/11/25 | For Sale | $374,900 | 0.0% | $164 / Sq Ft |
| 06/24/2025 06/24/25 | Pending | -- | -- | -- |
| 05/29/2025 05/29/25 | For Sale | $374,900 | +8.3% | $164 / Sq Ft |
| 12/14/2023 12/14/23 | Off Market | $346,213 | -- | -- |
| 03/03/2023 03/03/23 | Sold | $346,213 | -2.8% | $154 / Sq Ft |
| 02/01/2023 02/01/23 | Pending | -- | -- | -- |
| 11/29/2022 11/29/22 | For Sale | $356,213 | -- | $158 / Sq Ft |
Purchase History
| Date | Type | Sale Price | Title Company |
|---|---|---|---|
| Warranty Deed | $408,000 | None Listed On Document |
Similar Homes in Franklinton, NC
Source: Doorify MLS
MLS Number: 10099315
APN: 048422
- 240 Forest Meadow Ln
- 265 Forest Meadow Ln
- 290 Forest Meadow Ln
- 55 Prospectus Ln
- 106 Viola Ln
- 1886 Mays Crossroad Rd
- 105 Viola Ln
- 95 Buckthorn Dr
- 30 Peach Blossom Ct
- 280 Forest Bridge Rd
- 75 Springwood Ln
- 55 Boots Ridge Way
- 35 Boots Ridge Way
- 130 Shorebird Ln
- 140 Shorebird Ln
- 125 Shorebird Ln
- 135 Shorebird Ln
- 30 Hidden Lake Dr
- 2200 Mays Crossroad Rd
- 325 Forest Bridge Rd
- 95 Westbrook Ln
- 25 Gallery Park Dr
- 25 Prospectus Ln
- 70 Holding-Young Rd
- 70 Holding Young Rd
- 2018 Wiggins Village Dr
- 2043 Wiggins Village Dr
- 100 Shallow Dr
- 120 Shore Pine Dr
- 172 Bridges Ln
- 95 Level Dr
- 1387 Tarboro Rd
- 1385 Tarboro Rd
- 202 Jetson Crk Way
- 220 Blandford St
- 101 Great Arbor Ct
- 155 Meadow Lake Dr
- 20 Argent Ct
- 25 Teal Dr
- 101 Jordan Ln
