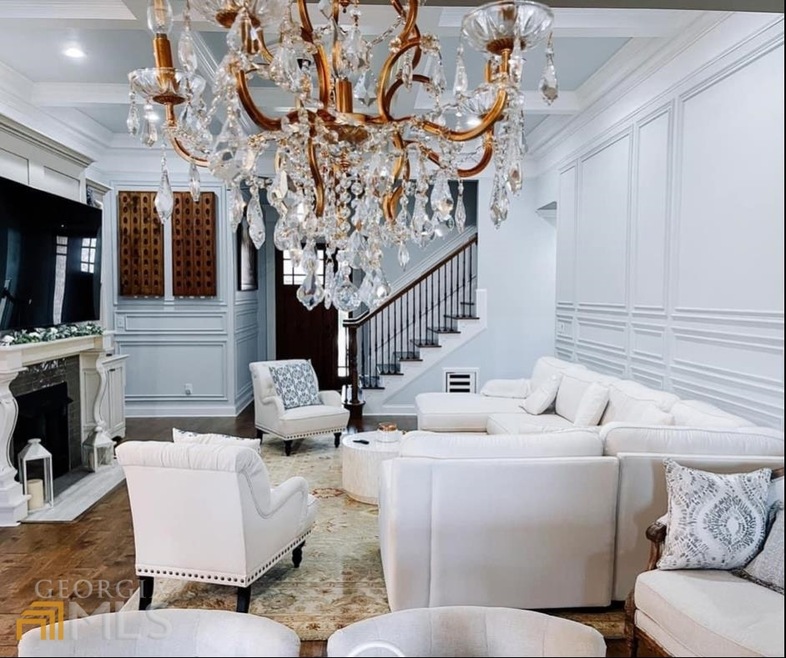Beautiful custom home located in the heart of the highly desirable Woodlands community has it all! This two story, all-brick, wood floored, 4-bed/3.5-bath home boasts a one-of-a-kind visually stunning custom interior. When you walk through the front door you're met with a breathtaking open floor plan. First your eyes will go upward to admire the 14' ceilings and crown molding artistry, then you'll look to the custom wainscoting and adjacent entertainment center that can accommodate up to an 85" television; with a built-in gas fireplace and matching custom cabinets/bookshelves, this massive wall unit naturally harmonizes class, technology, and perfectly matches one of the best parts of the house...As you enter the dining area you will be drawn to the beautiful gourmet kitchen. From floor to ceiling, this part of the home is a huge highlight. Cleverly laid-out within the custom cabinetry are double gourmet ovens, a huge farmhouse sink, wired ambient cabinet lighting, drop-in electric stovetop with a gas option all surrounded by white quartz countertops. Furthermore, there's still enough storage space for an experienced chef to get lost in, to include the spacious walk-in pantry; I promise you, this kitchen is sure to please! The dining area drops back to a 12' wide viewing area with double doors which enter into an enormous covered brick & screened-in patio. Equipped with two remote controlled overhead fans/lights, a remote controlled gas fireplace, and it's also hardwired for an outdoor big-screen TV make this a special outdoor feature. Open both doors for an open-air dining room experience! Cook in the oven or on the grill outside charcoal or use the existing gas grill hookup), or both! Let the kids, boys, or girls fun around the fenced-in backyard, slip-n-slide, cornhole, a picnic, a tea party --it's the ultimate weekend, game day, holiday, or any day experience! Downstairs is also home to two lovely guest bedrooms, one featuring a roomy vaulted ceiling. Naturally, a complimentary full bathroom is with steps of both bedrooms with an additional half bathroom for easy access for guests. At the end of your day relax in the gigantic master bedroom suite where the custom Venetian plastered walls transform you to the Mediterranean. The master bathroom features a four-claw tub positioned under westward facing windows; so you can relax and bathe under a natural/colorful Georgia sunset... Or you can jump into the oversized double shower. You'll feel comfortable walking into the closet with wooden shelving and room for all the clothes & shoes, it even has a drop out ironing board and motion activated light switch! Finally, a French provincial inspired fourth bedroom and full bathroom reside upstairs. Decorative wood ceiling beams, wainscoting, and Venetian plaster finishes make this area of the house its own special and exclusive experience for you or your guests. Upstairs also offers a walk-in closet, cubby storage, and additional attic storage space.

