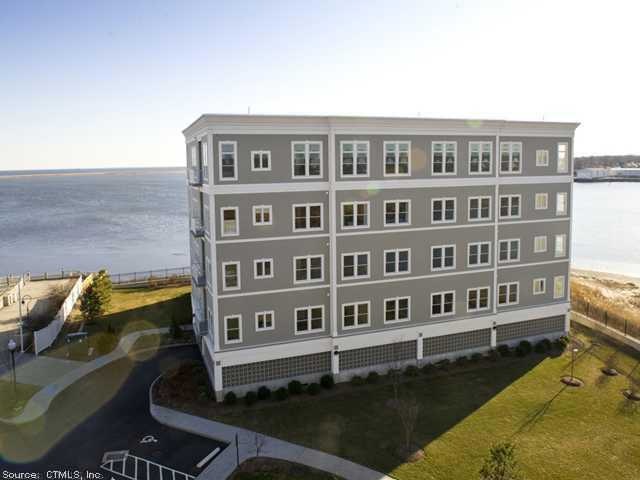
200 Harbour Close Unit 515 New Haven, CT 06519
The Hill NeighborhoodHighlights
- Ocean Front
- 1 Fireplace
- Central Air
- Ranch Style House
About This Home
As of January 2025Gas fireplace, large windows with views of the new haven harbour
Last Agent to Sell the Property
Coldwell Banker Realty License #RES.0779447 Listed on: 05/04/2013

Property Details
Home Type
- Condominium
Est. Annual Taxes
- $11,200
Year Built
- Built in 2010
Lot Details
- Ocean Front
HOA Fees
- $475 Monthly HOA Fees
Parking
- 2 Parking Spaces
Home Design
- Ranch Style House
- Vinyl Siding
- Stucco Exterior
Interior Spaces
- 1,912 Sq Ft Home
- 1 Fireplace
Kitchen
- Oven or Range
- Microwave
- Dishwasher
- Disposal
Bedrooms and Bathrooms
- 2 Bedrooms
- 2 Full Bathrooms
Schools
- Pboe Elementary School
- Pboe High School
Utilities
- Central Air
- Heating System Uses Natural Gas
- Cable TV Available
Community Details
Overview
- Association fees include grounds maintenance, insurance, property management, snow removal, trash pickup
- Breakwater Bay Community
Pet Policy
- Pets Allowed
Similar Homes in the area
Home Values in the Area
Average Home Value in this Area
Property History
| Date | Event | Price | Change | Sq Ft Price |
|---|---|---|---|---|
| 01/17/2025 01/17/25 | Sold | $540,000 | 0.0% | $290 / Sq Ft |
| 12/05/2024 12/05/24 | Pending | -- | -- | -- |
| 11/30/2024 11/30/24 | For Sale | $540,000 | +25.9% | $290 / Sq Ft |
| 10/28/2013 10/28/13 | Sold | $429,000 | -0.2% | $224 / Sq Ft |
| 07/31/2013 07/31/13 | Pending | -- | -- | -- |
| 05/04/2013 05/04/13 | For Sale | $429,900 | -- | $225 / Sq Ft |
Tax History Compared to Growth
Tax History
| Year | Tax Paid | Tax Assessment Tax Assessment Total Assessment is a certain percentage of the fair market value that is determined by local assessors to be the total taxable value of land and additions on the property. | Land | Improvement |
|---|---|---|---|---|
| 2024 | $11,200 | $290,920 | $0 | $290,920 |
| 2023 | $10,822 | $290,920 | $0 | $290,920 |
| 2022 | $11,564 | $290,920 | $0 | $290,920 |
| 2021 | $11,303 | $257,600 | $0 | $257,600 |
| 2020 | $11,303 | $257,600 | $0 | $257,600 |
| 2019 | $12,576 | $292,600 | $0 | $292,600 |
| 2018 | $12,576 | $292,600 | $0 | $292,600 |
| 2017 | $11,318 | $292,600 | $0 | $292,600 |
| 2016 | $11,183 | $269,150 | $0 | $269,150 |
| 2015 | $11,183 | $269,150 | $0 | $269,150 |
| 2014 | -- | $269,150 | $0 | $269,150 |
Agents Affiliated with this Home
-
Cheryl Szczarba

Seller's Agent in 2025
Cheryl Szczarba
Seabury Hill REALTORS
(203) 996-8328
1 in this area
98 Total Sales
-
U
Buyer's Agent in 2025
Unrepresent Buyer
Unrepresented Buyer
-
Michael Stroud

Seller's Agent in 2013
Michael Stroud
Coldwell Banker
(203) 821-1131
5 in this area
77 Total Sales
-
Rachelle Edwards

Buyer's Agent in 2013
Rachelle Edwards
Coldwell Banker
(203) 859-0949
9 Total Sales
Map
Source: SmartMLS
MLS Number: N336811
APN: NHVN-000232-000002-002431
- 1 Harbour Close
- 300 Harbour Close Unit R
- 134 Greenwich Ave
- 222 Howard Ave
- 27 Bayview Place Unit 5
- 77 3rd St
- 75 3rd St
- 250 Howard Ave
- 37 Center St
- 82 Main St
- 96 Elm St
- 121 Plymouth St
- 133 Plymouth St
- 224 1st Ave
- 35 Willow St
- 322 Howard Ave
- 484 1st Ave Unit 12
- 510 1st Ave Unit (306)
- 21 E Brown St
- 148 Plymouth St
