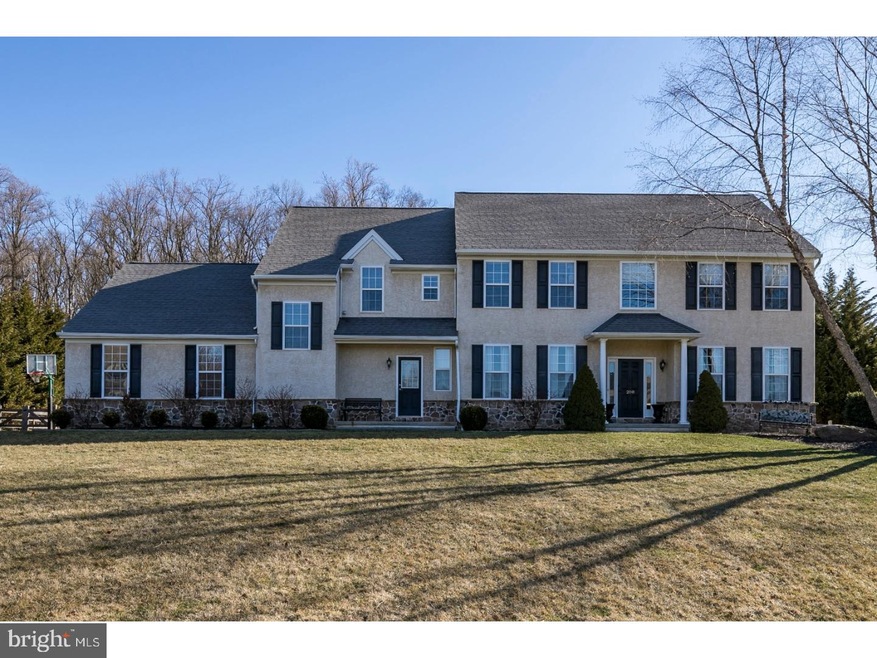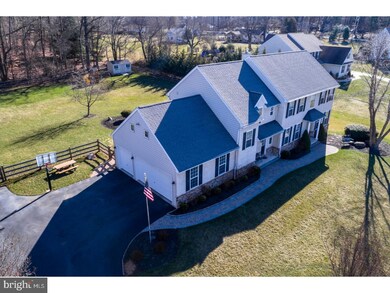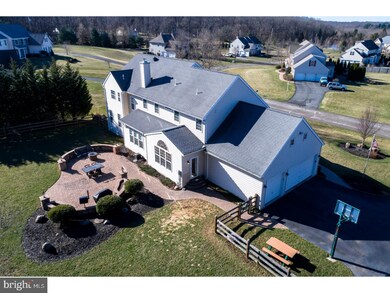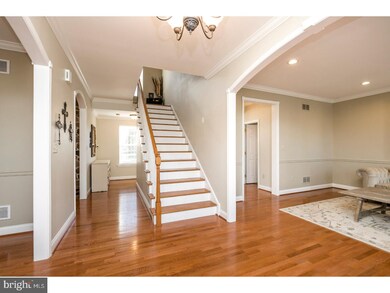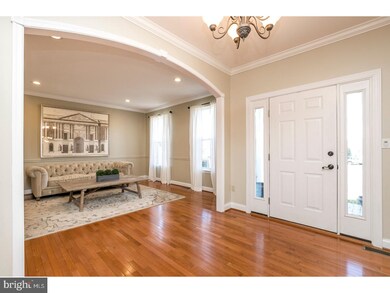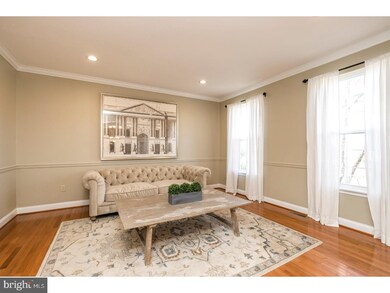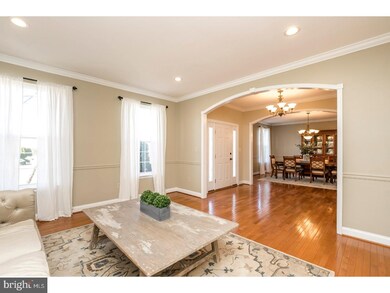
200 Horseshoe Ln Pottstown, PA 19465
Estimated Value: $757,653 - $1,006,000
Highlights
- Colonial Architecture
- Cathedral Ceiling
- No HOA
- French Creek Elementary School Rated A-
- Wood Flooring
- Butlers Pantry
About This Home
As of May 2018MUST SEE Rotelle built home with 3 car garage in desirable Coventry Meadows! This exquisite sprawling Tisbury1 design shows like a model and is exemplary of the sellers' meticulous attention to detail. Intelligently upgraded, this home boasts wall-to-wall hardwood flooring and crown molding throughout the main level and an impressive floorplan that is certain to please the most discerning buyer. Two front entrances allow for a formal light-filled foyer greeting as well as a casual over-sized tiled floor mudroom entry for everyday living. The main entrance is flanked by a formal living room and a lovely dining area both with arched entryways and chair rails. The foyer also leads to a private office room, powder room, and the over-sized family room with a new floor-to-ceiling stone surround fireplace with slate hearth. An entertainers delight, this living space is fully open to the incredible kitchen with granite countertops, large island, stainless appliances, tile backsplash, butler's pantry, walk-in pantry with custom shelving, recessed lighting, and huge sun-drenched breakfast room with access to the paver patio with fire pit and newly fenced-in rear yard with wooded backdrop. Access the second floor with one of two staircases and follow the gleaming hardwoods through into the expansive master suite with double-door entry, vaulted ceilings, double walk-in closets, and bright bath with tile floors, deep soaking tub, and walk-in shower. Two more ample bedrooms with large closets share a jack-and-jill bath with double quartz vanity, while a princess suite boasts an en-suite bath with granite top vanity and tub surround. A large bonus room with hardwood flooring and a convenient second floor laundry room with utility sink, tile floors and built-in cabinetry completes this level. The sellers haven't missed a beat with attention to detail, from the cosmetic particulars (new blinds, hardware, lighting, flooring, shelving, and fresh neutral paint throughout) to the thoroughly maintained and upgraded mechanicals (annually serviced dual zone HVAC, tankless water heater, replacement well tank, and new sump pump). Ease of outdoor summer maintenance provided by in-ground sprinkler system covering front and side yards. If perfection is your expectation, 200 Horseshoe Lane is certain not to disappoint!
Last Agent to Sell the Property
Realty One Group Restore - Collegeville License #RS274850 Listed on: 03/06/2018

Home Details
Home Type
- Single Family
Est. Annual Taxes
- $10,080
Year Built
- Built in 2005
Lot Details
- 1 Acre Lot
- Back, Front, and Side Yard
- Property is in good condition
- Property is zoned C1
Parking
- 3 Car Attached Garage
- 3 Open Parking Spaces
- Driveway
Home Design
- Colonial Architecture
- Shingle Roof
- Vinyl Siding
Interior Spaces
- 4,126 Sq Ft Home
- Property has 2 Levels
- Wet Bar
- Cathedral Ceiling
- Ceiling Fan
- Stone Fireplace
- Gas Fireplace
- Family Room
- Living Room
- Dining Room
- Unfinished Basement
- Basement Fills Entire Space Under The House
- Home Security System
Kitchen
- Eat-In Kitchen
- Butlers Pantry
- Self-Cleaning Oven
- Built-In Range
- Built-In Microwave
- Dishwasher
- Kitchen Island
Flooring
- Wood
- Wall to Wall Carpet
- Tile or Brick
Bedrooms and Bathrooms
- 4 Bedrooms
- En-Suite Primary Bedroom
- En-Suite Bathroom
- 3.5 Bathrooms
- Walk-in Shower
Laundry
- Laundry Room
- Laundry on upper level
Outdoor Features
- Patio
Schools
- French Creek Elementary School
- Owen J Roberts Middle School
- Owen J Roberts High School
Utilities
- Cooling System Utilizes Bottled Gas
- Forced Air Heating and Cooling System
- Heating System Uses Propane
- Well
- Propane Water Heater
- On Site Septic
- Cable TV Available
Community Details
- No Home Owners Association
- Built by ROTELLE
- Coventry Meadows Subdivision, Tisbury1 Floorplan
Listing and Financial Details
- Tax Lot 0009.02E0
- Assessor Parcel Number 20-01 -0009.02E0
Ownership History
Purchase Details
Home Financials for this Owner
Home Financials are based on the most recent Mortgage that was taken out on this home.Purchase Details
Home Financials for this Owner
Home Financials are based on the most recent Mortgage that was taken out on this home.Similar Homes in Pottstown, PA
Home Values in the Area
Average Home Value in this Area
Purchase History
| Date | Buyer | Sale Price | Title Company |
|---|---|---|---|
| Hammond Derek | -- | -- | |
| Mcgee John T | $475,000 | None Available |
Mortgage History
| Date | Status | Borrower | Loan Amount |
|---|---|---|---|
| Open | Hammond Derek | $331,000 | |
| Closed | Hammond Derek | $339,000 | |
| Closed | Hammond Derek | $350,000 | |
| Previous Owner | Mcgee John T | $437,771 | |
| Previous Owner | Mcgee John T | $458,018 | |
| Previous Owner | Hinrichs Carl W | $417,000 | |
| Previous Owner | Hinrichs Carl W | $417,000 | |
| Previous Owner | Hinrichs Carl W | $140,000 | |
| Previous Owner | Hinrichs Carl W | $408,050 | |
| Previous Owner | Hinrichs Carl W | $50,950 |
Property History
| Date | Event | Price | Change | Sq Ft Price |
|---|---|---|---|---|
| 05/07/2018 05/07/18 | Sold | $600,000 | 0.0% | $145 / Sq Ft |
| 03/13/2018 03/13/18 | Pending | -- | -- | -- |
| 03/06/2018 03/06/18 | For Sale | $600,000 | +26.3% | $145 / Sq Ft |
| 08/15/2014 08/15/14 | Sold | $475,000 | -5.9% | $95 / Sq Ft |
| 07/02/2014 07/02/14 | Pending | -- | -- | -- |
| 04/23/2014 04/23/14 | Price Changed | $504,995 | -1.9% | $100 / Sq Ft |
| 04/16/2014 04/16/14 | Price Changed | $514,995 | -1.9% | $102 / Sq Ft |
| 03/27/2014 03/27/14 | Price Changed | $524,895 | -2.8% | $104 / Sq Ft |
| 02/24/2014 02/24/14 | For Sale | $539,995 | -- | $107 / Sq Ft |
Tax History Compared to Growth
Tax History
| Year | Tax Paid | Tax Assessment Tax Assessment Total Assessment is a certain percentage of the fair market value that is determined by local assessors to be the total taxable value of land and additions on the property. | Land | Improvement |
|---|---|---|---|---|
| 2024 | $11,278 | $284,970 | $51,010 | $233,960 |
| 2023 | $11,108 | $284,970 | $51,010 | $233,960 |
| 2022 | $10,921 | $284,970 | $51,010 | $233,960 |
| 2021 | $10,782 | $284,970 | $51,010 | $233,960 |
| 2020 | $10,494 | $284,970 | $51,010 | $233,960 |
| 2019 | $10,289 | $284,970 | $51,010 | $233,960 |
| 2018 | $10,080 | $284,970 | $51,010 | $233,960 |
| 2017 | $9,831 | $284,970 | $51,010 | $233,960 |
| 2016 | $9,090 | $284,970 | $51,010 | $233,960 |
| 2015 | $9,090 | $284,970 | $51,010 | $233,960 |
| 2014 | $9,090 | $284,970 | $51,010 | $233,960 |
Agents Affiliated with this Home
-
Amber Buchanan

Seller's Agent in 2018
Amber Buchanan
Realty One Group Restore - Collegeville
(610) 850-1831
2 in this area
93 Total Sales
-
Meredith Jacks

Seller Co-Listing Agent in 2018
Meredith Jacks
Styer Real Estate
(610) 597-9492
22 in this area
176 Total Sales
-
Jesse Strange

Buyer's Agent in 2018
Jesse Strange
VRA Realty
(610) 710-6471
74 Total Sales
-
D
Seller's Agent in 2014
Damon Giangreco
Advantage Real Estate Blue Bell, LLC
-
Cat Mayo

Buyer's Agent in 2014
Cat Mayo
Keller Williams Real Estate -Exton
(781) 690-1821
19 Total Sales
Map
Source: Bright MLS
MLS Number: 1000238662
APN: 20-001-0009.02E0
- 2880 Chestnut Hill Rd
- 1553 Saint Peters Rd
- 192 Warwick Chase
- 3110 Coventryville Rd
- 1808 Alyssa Ln
- 1845 Evans Rd
- 3381 Coventryville Rd
- 2468 Saint Peters Rd
- 2001 Shenkel Rd
- 1546 Unionville Rd
- 1440 Valley View Rd
- 1422 Timberline Dr
- 1453 Coldsprings Rd
- 1372 Laurelwood Rd
- 1241 Sheep Hill Rd
- 535 Richards Cir
- 1362 S Hanover St
- 1329 S Hanover St
- 800 Scholl Rd
- 3702 Coventryville Rd
- 200 Horseshoe Ln
- 210 Horseshoe Ln
- 190 Horseshoe Ln
- 201 Horseshoe Ln
- 181 Horseshoe Ln
- 220 Horseshoe Ln
- 180 Horseshoe Ln
- 230 Horseshoe Ln
- 1731 Harmonyville Rd
- 111 Horseshoe Ln
- 170 Horseshoe Ln
- 121 Horseshoe Ln
- 240 Horseshoe Ln
- 1721 Harmonyville Rd
- 1748 Harmonyville Rd
- 1756 Harmonyville Rd
- 1740 Harmonyville Rd
- 160 Horseshoe Ln
- 1711 Harmonyville Rd
- 2715 Chestnut Hill Rd
