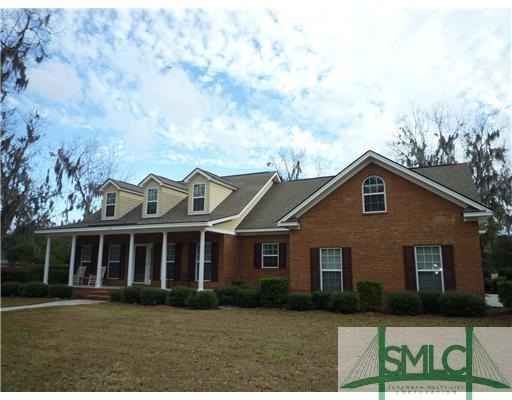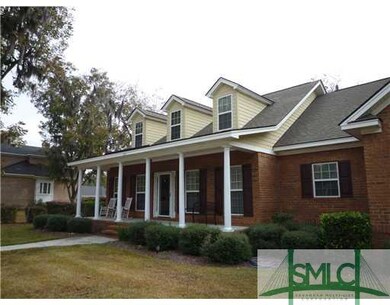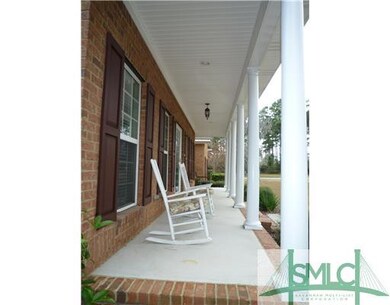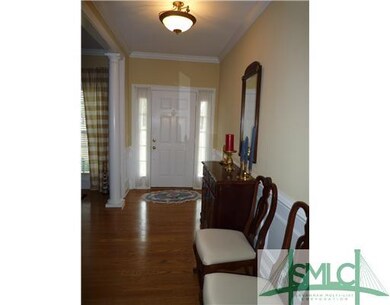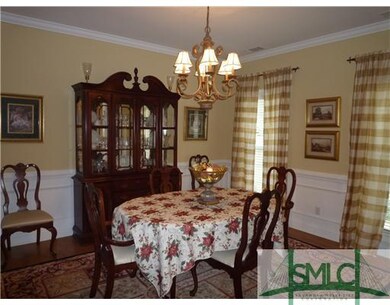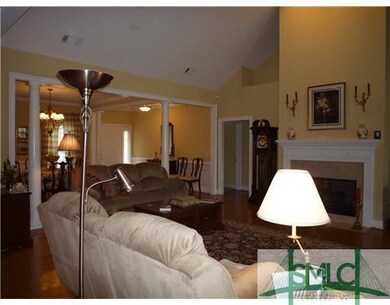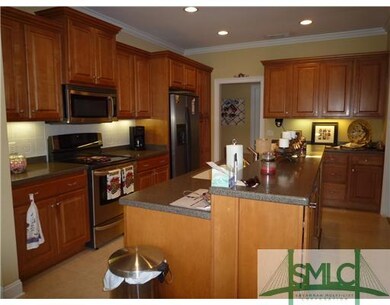
200 Hubener Dr Rincon, GA 31326
Estimated Value: $479,825 - $632,000
Highlights
- Wooded Lot
- Traditional Architecture
- Wood Flooring
- South Effingham Elementary School Rated A
- Cathedral Ceiling
- Main Floor Primary Bedroom
About This Home
As of August 2012All Brick home on spacious corner lot staged amongst Pecan Trees with double attached garage and detached workshop. Rocking chair front porch and covered back porch invite you to "sit awhile." Located in South Effingham.
Last Agent to Sell the Property
LaTrelle Pevey
ERA Southeast Coastal License #127150 Listed on: 11/28/2011
Home Details
Home Type
- Single Family
Est. Annual Taxes
- $4,060
Year Built
- Built in 2005
Lot Details
- Lot Dimensions are 120 x 207
- Corner Lot
- Interior Lot
- Sprinkler System
- Wooded Lot
Home Design
- Traditional Architecture
- Brick Exterior Construction
- Raised Foundation
- Ridge Vents on the Roof
- Asphalt Roof
Interior Spaces
- 2,654 Sq Ft Home
- 1.5-Story Property
- Rear Stairs
- Cathedral Ceiling
- Recessed Lighting
- Factory Built Fireplace
- Gas Fireplace
- Double Pane Windows
- Family Room with Fireplace
- Breakfast Room
- Pull Down Stairs to Attic
- Storm Doors
Kitchen
- Breakfast Bar
- Self-Cleaning Oven
- Microwave
- Plumbed For Ice Maker
- Dishwasher
- Kitchen Island
Flooring
- Wood
- Wall to Wall Carpet
- Ceramic Tile
Bedrooms and Bathrooms
- 4 Bedrooms
- Primary Bedroom on Main
- Split Bedroom Floorplan
- Dual Vanity Sinks in Primary Bathroom
- Whirlpool Bathtub
- Separate Shower
Laundry
- Laundry Room
- Sink Near Laundry
- Washer and Dryer Hookup
Parking
- 4 Car Garage
- Automatic Garage Door Opener
- Off-Street Parking
Outdoor Features
- Courtyard
- Covered patio or porch
Utilities
- Central Air
- Heat Pump System
- Electric Water Heater
- Septic Tank
- Cable TV Available
Listing and Financial Details
- Assessor Parcel Number 0451F00000021
Ownership History
Purchase Details
Home Financials for this Owner
Home Financials are based on the most recent Mortgage that was taken out on this home.Purchase Details
Home Financials for this Owner
Home Financials are based on the most recent Mortgage that was taken out on this home.Similar Homes in Rincon, GA
Home Values in the Area
Average Home Value in this Area
Purchase History
| Date | Buyer | Sale Price | Title Company |
|---|---|---|---|
| Trenary Jerry L | $300,000 | -- | |
| Little Cecil S | $329,000 | -- |
Mortgage History
| Date | Status | Borrower | Loan Amount |
|---|---|---|---|
| Open | Trenary Jerry L | $240,000 | |
| Previous Owner | Little Cecil S | $110,000 |
Property History
| Date | Event | Price | Change | Sq Ft Price |
|---|---|---|---|---|
| 08/10/2012 08/10/12 | Sold | $300,000 | -6.0% | $113 / Sq Ft |
| 07/13/2012 07/13/12 | Pending | -- | -- | -- |
| 11/28/2011 11/28/11 | For Sale | $319,000 | -- | $120 / Sq Ft |
Tax History Compared to Growth
Tax History
| Year | Tax Paid | Tax Assessment Tax Assessment Total Assessment is a certain percentage of the fair market value that is determined by local assessors to be the total taxable value of land and additions on the property. | Land | Improvement |
|---|---|---|---|---|
| 2024 | $4,060 | $183,743 | $30,000 | $153,743 |
| 2023 | $3,288 | $142,698 | $22,800 | $119,898 |
| 2022 | $4,036 | $141,098 | $21,200 | $119,898 |
| 2021 | $3,828 | $135,133 | $21,200 | $113,933 |
| 2020 | $3,802 | $135,588 | $21,200 | $114,388 |
| 2019 | $3,827 | $130,809 | $21,200 | $109,609 |
| 2018 | $3,779 | $122,976 | $21,200 | $101,776 |
| 2017 | $3,819 | $122,976 | $21,200 | $101,776 |
| 2016 | $3,555 | $116,893 | $21,200 | $95,693 |
| 2015 | -- | $109,693 | $14,000 | $95,693 |
| 2014 | -- | $109,693 | $14,000 | $95,693 |
| 2013 | -- | $120,985 | $8,000 | $112,985 |
Agents Affiliated with this Home
-
L
Seller's Agent in 2012
LaTrelle Pevey
ERA Southeast Coastal
-
Jessica Arledge

Buyer's Agent in 2012
Jessica Arledge
Keller Williams Coastal Area P
(912) 247-6449
16 in this area
164 Total Sales
Map
Source: Savannah Multi-List Corporation
MLS Number: 92856
APN: 0451F-00000-021-000
- 200 Hubener Dr
- 204 Hubener Dr
- 0 Gordon B Hinckley Ave Unit 7044396
- 0 Gordon B Hinckley Ave Unit 8671048
- 0 Gordon B Hinckley Ave Unit Lot 15 8918916
- 0 Gordon B Hinckley Ave
- 102 Gordon B Hinckley Ave
- 104 Gordon B Hinckley Ave
- 105 Gordon B Hinckley Ave
- 107 Gordon B Hinckley Ave
- 201 Hubener Dr
- 203 Hubener Dr
- 100 Gordon B Hinckley Ave
- 106 Gordon B Hinckley Ave
- 109 Gordon B Hinckley Ave
- 206 Hubener Dr
- 205 Hubener Dr
- 111 Gordon B Hinckley Ave
- 108 Gordon B Hinckley Ave
- 208 Hubener Dr
