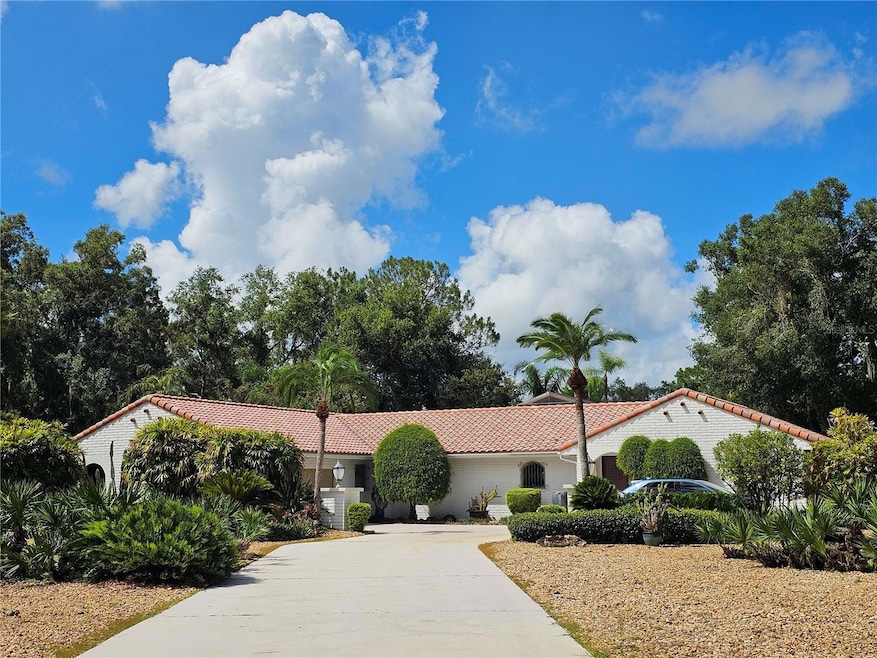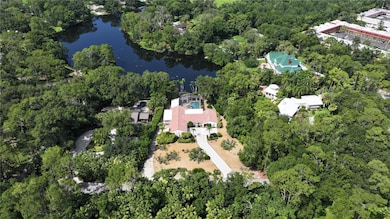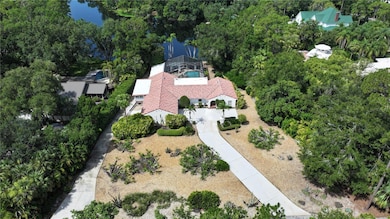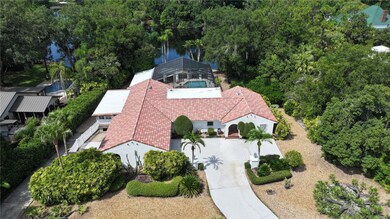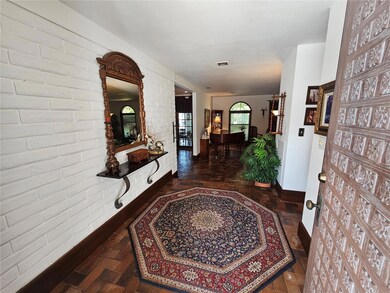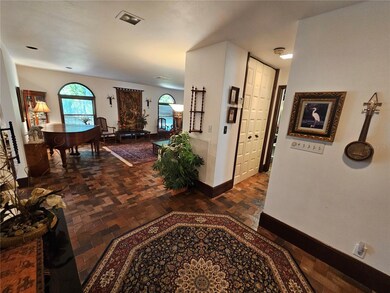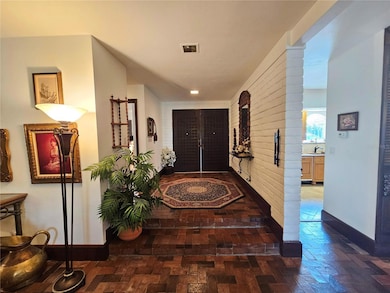
200 Island Way Winter Haven, FL 33884
Cypress Gardens NeighborhoodEstimated payment $5,872/month
Highlights
- 90 Feet of Lake Waterfront
- Dock made with wood
- Screened Pool
- Frank E. Brigham Academy Rated 9+
- Fishing Pier
- 1.05 Acre Lot
About This Home
Welcome to your own slice of paradise on the private shores of Lake Lewis located in the highly sought-after gated community of Orchid Springs Estates! This stunning Mediterranean-style estate offers the perfect blend of luxury, comfort, and timeless elegance. Boasting 4 spacious bedrooms and 4 full baths, this custom-designed home features a beautifully appointed kitchen ideal for entertaining, a dedicated pool bath for added convenience, and multiple living spaces filled with natural light. Step outside to your private screened-in pool oasis, where tranquil lake views and tropical landscaping create the ultimate Florida lifestyle experience. Enjoy fishing, kayaking, or simply relaxing by the water in this serene, private lakefront setting. With premium finishes throughout and exceptional attention to detail, this home offers everything you need in one of the area's most distinguished neighborhoods. Don’t miss this rare opportunity—schedule your private tour today!
Listing Agent
LOCKHART & ASSOCIATES INC Brokerage Phone: 863-293-1234 License #377455 Listed on: 07/07/2025
Home Details
Home Type
- Single Family
Est. Annual Taxes
- $4,095
Year Built
- Built in 1970
Lot Details
- 1.05 Acre Lot
- 90 Feet of Lake Waterfront
- Lake Front
- Northeast Facing Home
- Dog Run
- Mature Landscaping
- Irrigation Equipment
- Landscaped with Trees
- Property is zoned PUD
HOA Fees
- $131 Monthly HOA Fees
Parking
- 2 Car Attached Garage
Home Design
- Mediterranean Architecture
- Slab Foundation
- Tile Roof
- Block Exterior
- Stucco
Interior Spaces
- 3,555 Sq Ft Home
- Ceiling Fan
- Entrance Foyer
- Family Room
- Living Room
- Dining Room
- Home Office
- Utility Room
- Laundry Room
- Lake Views
- Hurricane or Storm Shutters
Kitchen
- Range<<rangeHoodToken>>
- <<microwave>>
- Dishwasher
- Stone Countertops
- Solid Wood Cabinet
- Disposal
Flooring
- Brick
- Carpet
- Laminate
- Ceramic Tile
Bedrooms and Bathrooms
- 4 Bedrooms
- Primary Bedroom on Main
- En-Suite Bathroom
- 4 Full Bathrooms
Pool
- Screened Pool
- Heated In Ground Pool
- Gunite Pool
- Saltwater Pool
- Fence Around Pool
Outdoor Features
- Fishing Pier
- Access To Lake
- Dock made with wood
- Open Dock
- Screened Patio
Schools
- Elbert Elementary School
- Denison Middle School
- Winter Haven Senior High School
Utilities
- Central Heating and Cooling System
- Well
- Septic Tank
- High Speed Internet
Community Details
- Candace Holladay Association, Phone Number (863) 207-1530
- Orchid Springs Unrecorded Subdivision
Listing and Financial Details
- Visit Down Payment Resource Website
- Tax Lot 2
- Assessor Parcel Number 26-28-36-000000-033040
Map
Home Values in the Area
Average Home Value in this Area
Tax History
| Year | Tax Paid | Tax Assessment Tax Assessment Total Assessment is a certain percentage of the fair market value that is determined by local assessors to be the total taxable value of land and additions on the property. | Land | Improvement |
|---|---|---|---|---|
| 2023 | $3,885 | $292,814 | $0 | $0 |
| 2022 | $3,790 | $284,285 | $0 | $0 |
| 2021 | $3,818 | $276,005 | $0 | $0 |
| 2020 | $3,771 | $272,194 | $0 | $0 |
| 2018 | $3,702 | $261,113 | $0 | $0 |
| 2017 | $3,608 | $255,742 | $0 | $0 |
| 2016 | $3,573 | $250,482 | $0 | $0 |
| 2015 | $3,284 | $248,741 | $0 | $0 |
| 2014 | $3,441 | $246,767 | $0 | $0 |
Property History
| Date | Event | Price | Change | Sq Ft Price |
|---|---|---|---|---|
| 07/07/2025 07/07/25 | For Sale | $975,000 | -- | $274 / Sq Ft |
Purchase History
| Date | Type | Sale Price | Title Company |
|---|---|---|---|
| Interfamily Deed Transfer | -- | Attorney |
Similar Homes in Winter Haven, FL
Source: Stellar MLS
MLS Number: P4935447
APN: 26-28-36-000000-033040
- 100 Island Way
- 400 El Camino Dr Unit 201
- 400 El Camino Dr Unit 223
- 454 San Jose Dr
- 1100 Martinique Dr Unit 203
- 1100 Martinique Dr Unit 105
- 1100 Martinique Dr Unit 202
- 1100 Martinique Dr Unit 106
- 1100 Martinique Dr Unit 208
- 465 Las Cruces
- 441 San Jose Dr
- 150 El Dorado Unit 109
- 150 El Dorado Unit 101
- 100 El Camino Dr Unit 309
- 200 El Camino Dr Unit 102
- 200 El Camino Dr Unit 202
- 200 El Camino Dr Unit 206
- 200 El Camino Dr Unit 402
- 200 El Camino Dr Unit 411
- 630 Pavare Ct
- 400 El Camino Dr Unit 220
- 1100 Martinique Dr Unit 212
- 433 San Jose Dr
- 630 Pavare Ct
- 2112 Bretton Ridge Blvd
- 265 Paine Dr
- 129 Lowell Rd
- 3601 Cypress Gardens Rd Unit 5
- 552 Cody Caleb Dr
- 609 Lyndsey Ln
- 672 Grove St
- 669 Lake Dexter Cir
- 2968 Whispering Trails Dr
- 623 Lake Dexter Cir
- 2936 Whispering Trails Dr
- 622 Lake Dexter Cir
- 500 Cody Caleb Dr
- 648 Lake Dexter Cir
- 522 Lake Dexter Blvd
- 1793 Lake Hill Dr
