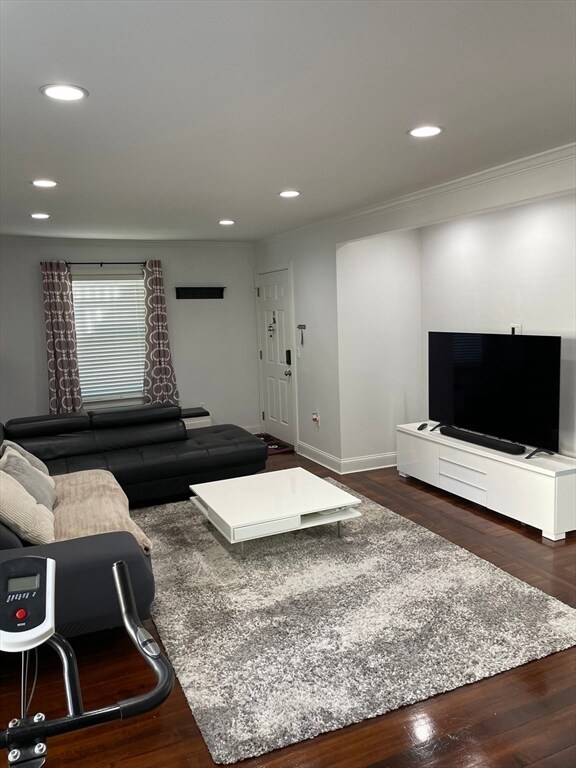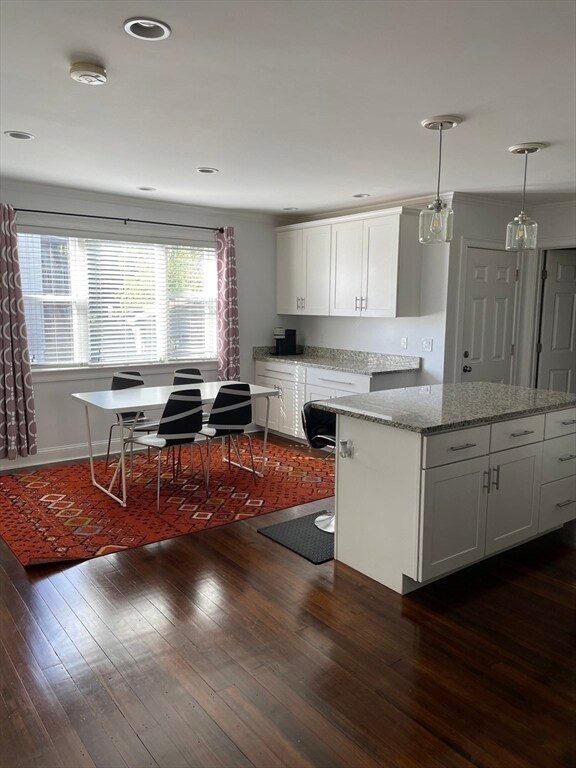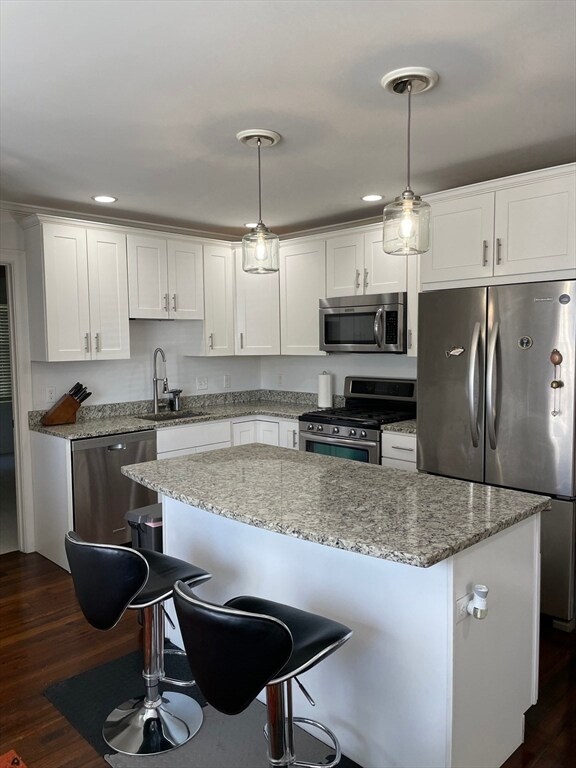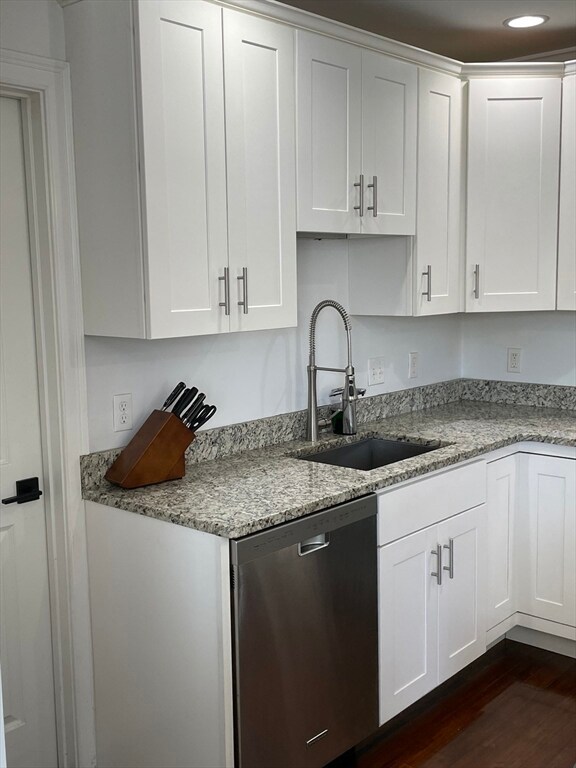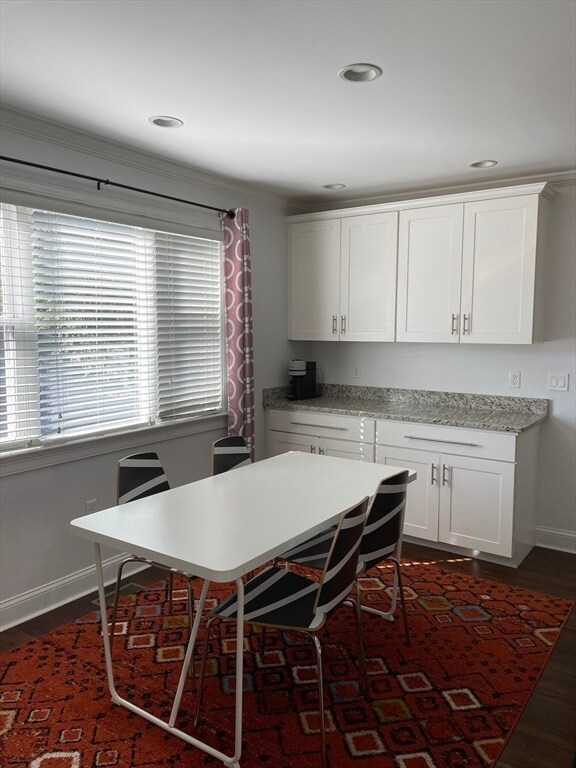
200 Jefferson Ave Unit 1 Salem, MA 01970
Castle Hill NeighborhoodHighlights
- Golf Course Community
- Open Floorplan
- Property is near public transit
- Medical Services
- Custom Closet System
- Wood Flooring
About This Home
As of December 2024**Price change!! Now's the time to buy this open concept 1st floor living space. Very convenient location for this 2015 renovated property, close to Mass General/North Shore Medical Ctr, and downtown. This home offers 2 bedrooms, an open floor plan, lots of light, 2 assigned parking spaces, and the condo is pet friendly! Wood floors throughout, lots of storage, including a large space in the basement. You can also enjoy some outside space in the fenced-in shared back yard. Make this your next home. Perfect place to own instead of renting!
Property Details
Home Type
- Condominium
Est. Annual Taxes
- $5,129
Year Built
- Built in 1900
Lot Details
- Near Conservation Area
- Fenced Yard
- Fenced
HOA Fees
- $300 Monthly HOA Fees
Home Design
- Frame Construction
- Shingle Roof
Interior Spaces
- 1,150 Sq Ft Home
- 3-Story Property
- Open Floorplan
- Crown Molding
- Recessed Lighting
- Decorative Lighting
- Bay Window
- Basement
Kitchen
- Stove
- Range
- Dishwasher
- Kitchen Island
- Solid Surface Countertops
- Disposal
Flooring
- Wood
- Ceramic Tile
Bedrooms and Bathrooms
- 2 Bedrooms
- Primary Bedroom on Main
- Custom Closet System
- Dual Closets
- 1 Full Bathroom
- Bathtub with Shower
- Linen Closet In Bathroom
Laundry
- Laundry on main level
- Laundry in Bathroom
- Dryer
- Washer
Parking
- 2 Car Parking Spaces
- Paved Parking
- Open Parking
- Off-Street Parking
- Assigned Parking
Outdoor Features
- Rain Gutters
- Porch
Location
- Property is near public transit
- Property is near schools
Utilities
- Forced Air Heating and Cooling System
- Heating System Uses Natural Gas
Listing and Financial Details
- Assessor Parcel Number M:24 L:0082 S:801,2131113
Community Details
Overview
- Association fees include water, sewer, insurance, maintenance structure, ground maintenance
- 3 Units
Amenities
- Medical Services
- Common Area
- Shops
Recreation
- Golf Course Community
Pet Policy
- Pets Allowed
Ownership History
Purchase Details
Home Financials for this Owner
Home Financials are based on the most recent Mortgage that was taken out on this home.Purchase Details
Home Financials for this Owner
Home Financials are based on the most recent Mortgage that was taken out on this home.Purchase Details
Map
Similar Homes in Salem, MA
Home Values in the Area
Average Home Value in this Area
Purchase History
| Date | Type | Sale Price | Title Company |
|---|---|---|---|
| Condominium Deed | $414,000 | None Available | |
| Condominium Deed | $414,000 | None Available | |
| Deed | $328,000 | -- | |
| Deed | $328,000 | -- | |
| Quit Claim Deed | -- | -- | |
| Quit Claim Deed | -- | -- |
Mortgage History
| Date | Status | Loan Amount | Loan Type |
|---|---|---|---|
| Open | $324,000 | Purchase Money Mortgage | |
| Closed | $324,000 | Purchase Money Mortgage | |
| Previous Owner | $262,000 | Stand Alone Refi Refinance Of Original Loan | |
| Previous Owner | $261,000 | Stand Alone Refi Refinance Of Original Loan | |
| Previous Owner | $262,400 | New Conventional |
Property History
| Date | Event | Price | Change | Sq Ft Price |
|---|---|---|---|---|
| 12/19/2024 12/19/24 | Sold | $414,000 | -2.6% | $360 / Sq Ft |
| 11/05/2024 11/05/24 | Pending | -- | -- | -- |
| 10/07/2024 10/07/24 | Price Changed | $425,000 | -3.4% | $370 / Sq Ft |
| 09/27/2024 09/27/24 | For Sale | $440,000 | +34.1% | $383 / Sq Ft |
| 05/29/2018 05/29/18 | Sold | $328,000 | -6.3% | $285 / Sq Ft |
| 04/23/2018 04/23/18 | Pending | -- | -- | -- |
| 04/17/2018 04/17/18 | For Sale | $349,900 | 0.0% | $304 / Sq Ft |
| 04/09/2018 04/09/18 | Pending | -- | -- | -- |
| 03/21/2018 03/21/18 | For Sale | $349,900 | -- | $304 / Sq Ft |
Tax History
| Year | Tax Paid | Tax Assessment Tax Assessment Total Assessment is a certain percentage of the fair market value that is determined by local assessors to be the total taxable value of land and additions on the property. | Land | Improvement |
|---|---|---|---|---|
| 2025 | $5,247 | $462,700 | $0 | $462,700 |
| 2024 | $5,129 | $441,400 | $0 | $441,400 |
| 2023 | $5,040 | $402,900 | $0 | $402,900 |
| 2022 | $4,879 | $368,200 | $0 | $368,200 |
| 2021 | $4,801 | $347,900 | $0 | $347,900 |
| 2020 | $4,735 | $327,700 | $0 | $327,700 |
| 2019 | $4,651 | $308,000 | $0 | $308,000 |
| 2018 | $4,196 | $272,800 | $0 | $272,800 |
| 2017 | $4,106 | $258,900 | $0 | $258,900 |
Source: MLS Property Information Network (MLS PIN)
MLS Number: 73296017
APN: SALE-000024-000000-000082-000801-000801
- 16 Horton St Unit 2
- 52 Jefferson Ave
- 5 Greenway Rd
- 6R Hazel Terrace Unit 8
- 2A Hazel St Unit 3
- 3 Hazel St
- 26 Linden St
- 24 Cabot St Unit 1
- 124R Highland Ave
- 106 Broadway Unit 3
- 106 Broadway Unit 2
- 106 Broadway Unit 1
- 5 Gardner St Unit 2
- 245 Lafayette St Unit 1F
- 275 Lafayette St
- 16 Loring Ave
- 31 Broad St
- 42 Broad St Unit 5
- 63 Proctor St Unit E
- 10 Eden St

