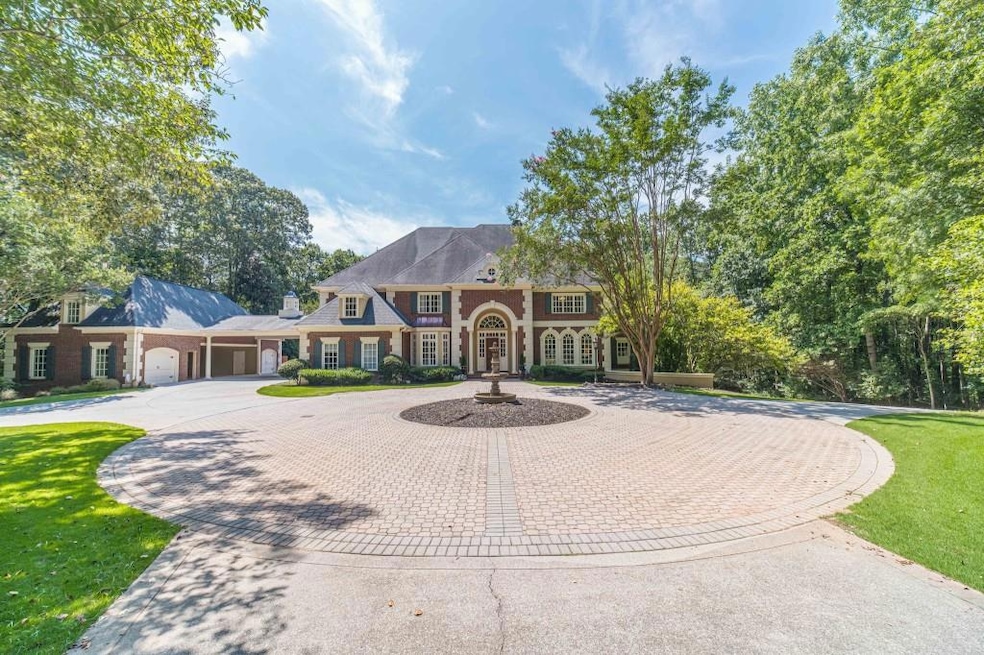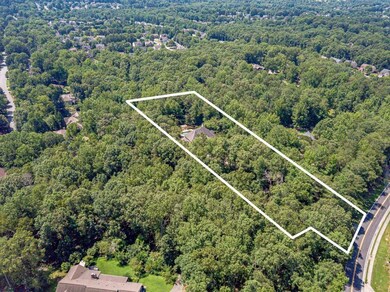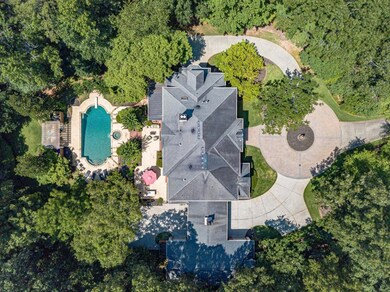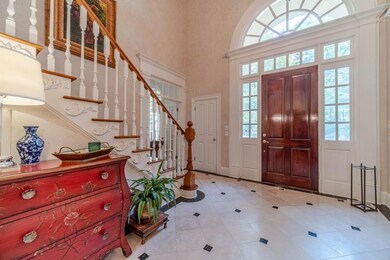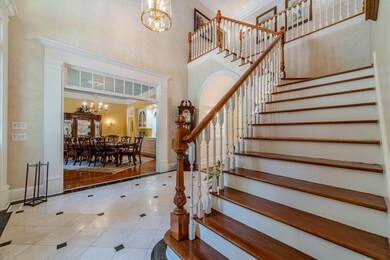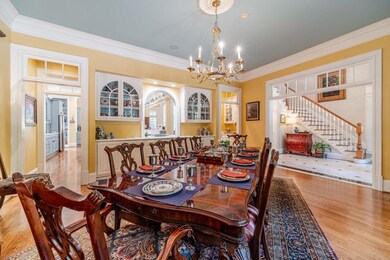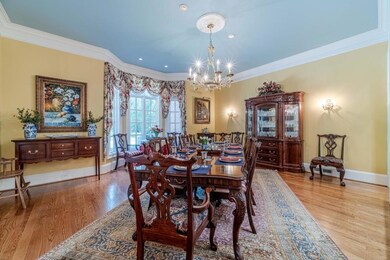200 Johnson Rd Suwanee, GA 30024
Estimated payment $17,813/month
Highlights
- Guest House
- In Ground Pool
- View of Trees or Woods
- Riverside Elementary School Rated A
- Sitting Area In Primary Bedroom
- 3.13 Acre Lot
About This Home
Sprawling Executive Style Estate situated on 3.13 Acres located in the Heart of Suwanee. Gorgeous detail & finishes in every room, including a Sonos music system throughout many rooms. Upon entering, you'll be greeted by a gorgeous two-story foyer. Chef's kitchen w/generous counter space, abundance of elegant cabinetry, walk-in pantry, wet bar, ice maker, food warmer. The banquet-sized dining room that will accommodate large gatherings. Amazing Owners suite on the main level with a steam shower, His & Hers walk-in closets, a private spiral staircase that leads up to a private office w/fireplace and a private sunroom that leads off the master. Four large secondary bedrooms upstairs w/ensuite bathrooms plus a large loft area that provides a second office space. The Terrace level offers a Private study, in-home gym, movie/cinema room, additional bedroom w/full bathroom, full kitchen w/double ovens, storage closets and workshop are just some of the extras that come with this home. The carriage house is self-sufficient with a Great Room, Breakfast Area, full Kitchen, and Bedroom with full Bath. This suite is perfect for multi-generation or caretakers. The grounds are fabulous with sparkling pebble tec pool-n-hot tub, 2 car garage & 2 car carport, extra long driveway for plenty of parking, and tons of yard to run. A masterpiece located within a short distance to parks and schools, and minutes from major highways and interstates for ease of commuting.
Home Details
Home Type
- Single Family
Est. Annual Taxes
- $23,639
Year Built
- Built in 1996
Lot Details
- 3.13 Acre Lot
- Lot Dimensions are 602 x 214 x 589 x 172
- Property fronts a state road
- Private Entrance
- Landscaped
- Level Lot
- Garden
- Back Yard Fenced and Front Yard
Parking
- 2 Car Detached Garage
- 2 Carport Spaces
- Parking Accessed On Kitchen Level
- Side Facing Garage
- Driveway Level
Home Design
- Carriage House
- Traditional Architecture
- European Architecture
- Brick Foundation
- Frame Construction
- Shingle Roof
- Composition Roof
- Four Sided Brick Exterior Elevation
- Concrete Perimeter Foundation
Interior Spaces
- 2-Story Property
- Bookcases
- Crown Molding
- Tray Ceiling
- Cathedral Ceiling
- Ceiling Fan
- Recessed Lighting
- Factory Built Fireplace
- Two Story Entrance Foyer
- Family Room with Fireplace
- 2 Fireplaces
- Great Room with Fireplace
- Dining Room Seats More Than Twelve
- Formal Dining Room
- Den
- Loft
- Sun or Florida Room
- Views of Woods
- Permanent Attic Stairs
- Fire and Smoke Detector
Kitchen
- Breakfast Area or Nook
- Open to Family Room
- Eat-In Kitchen
- Breakfast Bar
- Walk-In Pantry
- Double Oven
- Gas Cooktop
- Microwave
- Dishwasher
- Kitchen Island
- Solid Surface Countertops
- White Kitchen Cabinets
Flooring
- Wood
- Carpet
- Tile
Bedrooms and Bathrooms
- Sitting Area In Primary Bedroom
- Oversized primary bedroom
- 7 Bedrooms | 1 Primary Bedroom on Main
- Walk-In Closet
- Vaulted Bathroom Ceilings
- Dual Vanity Sinks in Primary Bathroom
- Separate Shower in Primary Bathroom
- Soaking Tub
- Steam Shower
Laundry
- Laundry Room
- Laundry in Hall
- Laundry on main level
Finished Basement
- Walk-Out Basement
- Basement Fills Entire Space Under The House
- Interior Basement Entry
- Garage Access
- Finished Basement Bathroom
Pool
- In Ground Pool
- Gunite Pool
- Saltwater Pool
Outdoor Features
- Enclosed Patio or Porch
- Exterior Lighting
- Pergola
Additional Homes
- Guest House
Schools
- Riverside - Gwinnett Elementary School
- North Gwinnett Middle School
- North Gwinnett High School
Utilities
- Forced Air Heating and Cooling System
- Heating System Uses Natural Gas
- Underground Utilities
- Gas Water Heater
- Septic Tank
Community Details
- No Recorded Subdvsion Subdivision
Listing and Financial Details
- Assessor Parcel Number R7318 034
Map
Home Values in the Area
Average Home Value in this Area
Tax History
| Year | Tax Paid | Tax Assessment Tax Assessment Total Assessment is a certain percentage of the fair market value that is determined by local assessors to be the total taxable value of land and additions on the property. | Land | Improvement |
|---|---|---|---|---|
| 2024 | $23,639 | $800,600 | $81,680 | $718,920 |
| 2023 | $23,639 | $800,600 | $81,680 | $718,920 |
| 2022 | $21,025 | $672,840 | $45,520 | $627,320 |
| 2021 | $21,487 | $672,840 | $45,520 | $627,320 |
| 2020 | $21,653 | $806,400 | $45,520 | $760,880 |
| 2019 | $17,353 | $500,000 | $40,520 | $459,480 |
| 2018 | $17,416 | $500,000 | $40,520 | $459,480 |
| 2016 | $17,025 | $481,678 | $49,096 | $432,582 |
| 2015 | $19,091 | $566,680 | $57,760 | $508,920 |
| 2014 | $18,022 | $513,280 | $50,360 | $462,920 |
Property History
| Date | Event | Price | Change | Sq Ft Price |
|---|---|---|---|---|
| 08/14/2025 08/14/25 | Price Changed | $2,999,999 | -3.2% | $288 / Sq Ft |
| 07/09/2025 07/09/25 | For Sale | $3,100,000 | -- | $298 / Sq Ft |
Purchase History
| Date | Type | Sale Price | Title Company |
|---|---|---|---|
| Deed | $1,500,000 | -- |
Mortgage History
| Date | Status | Loan Amount | Loan Type |
|---|---|---|---|
| Open | $1,413,500 | New Conventional | |
| Closed | $913,000 | New Conventional | |
| Closed | $185,000 | New Conventional | |
| Closed | $430,000 | New Conventional | |
| Closed | $400,000 | New Conventional | |
| Closed | $417,000 | New Conventional | |
| Closed | $150,000 | New Conventional | |
| Closed | $150,000 | New Conventional | |
| Closed | $395,000 | New Conventional | |
| Closed | $500,000 | Stand Alone Second |
Source: First Multiple Listing Service (FMLS)
MLS Number: 7612515
APN: 7-318-034
- 140 Johnson Rd
- 0 Johnson Rd Unit 10560294
- 0 Johnson Rd Unit 7612211
- 139 Vinca Cir
- 5490 Overbend Trail
- 487 Skiles Ct
- 20 Daniel Creek Ln
- 20 Daniel Creek Ln NW
- 5649 Kennedy Rd
- 5670 Kennedy Rd
- 499 Running Doe Ct
- 120 Saddle Tree Way
- 22 Oakwood Hills Dr Unit 1
- 71 Ramey Rd
- 585 Settles Brook Ct
- 355 Gaines Oak Way
- 5157 Wellisford Ct Unit 8
- 5510 Brighton Rose Ln
- 317 Andridge Ct
- 20 Daniel Creek Ln
- 20 Daniel Creek Ln NW
- 5195 Overbend Trail Unit 2
- 5353 Spike Ln
- 5390 Spotted Fawn Ct
- 5134 Belmore Manor Ct Unit 1
- 5107 Running Doe Dr
- 232 Beech Tree Hollow
- 4987 Rustic Canyon Dr
- 5032 Crystal Downs Ln
- 330 La Perla Dr
- 5340 Lexington View Place
- 365 Friars Head Dr
- 391 Spring Willow Dr NW
- 215 Friars Head Dr
- 485 Friars Head Dr
- 4255 Suwanee Dam Rd Unit 400-4202
- 4255 Suwanee Dam Rd Unit 600-6207
- 4255 Suwanee Dam Rd Unit 500-5202
