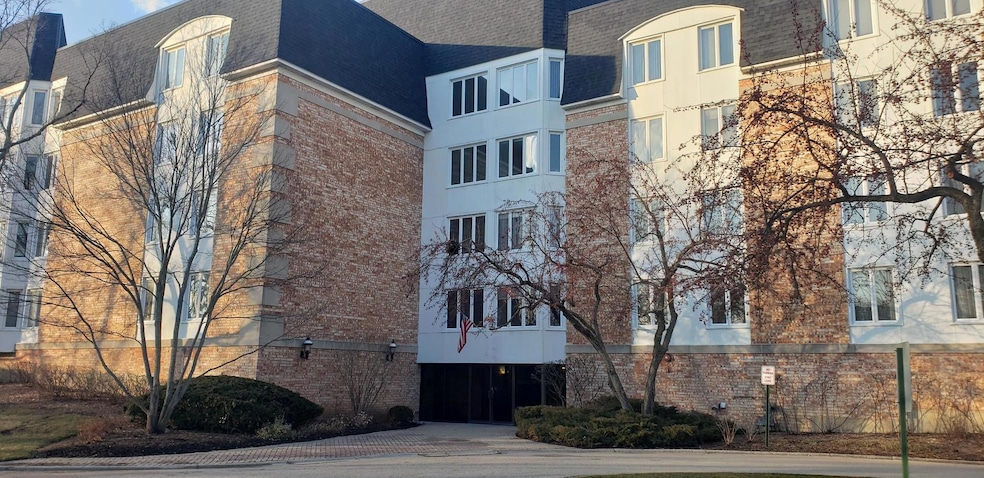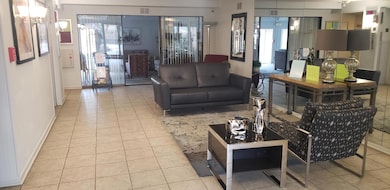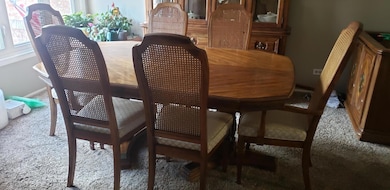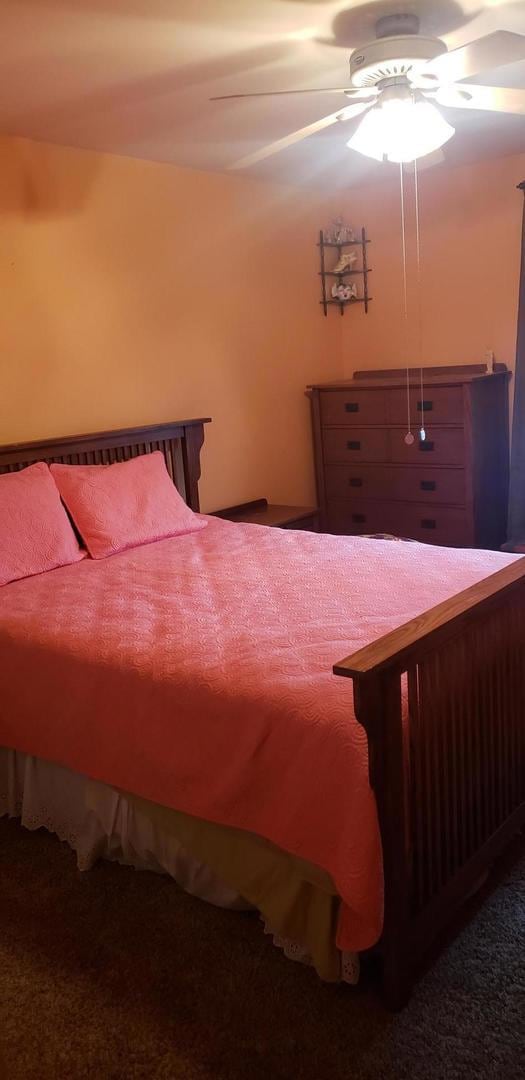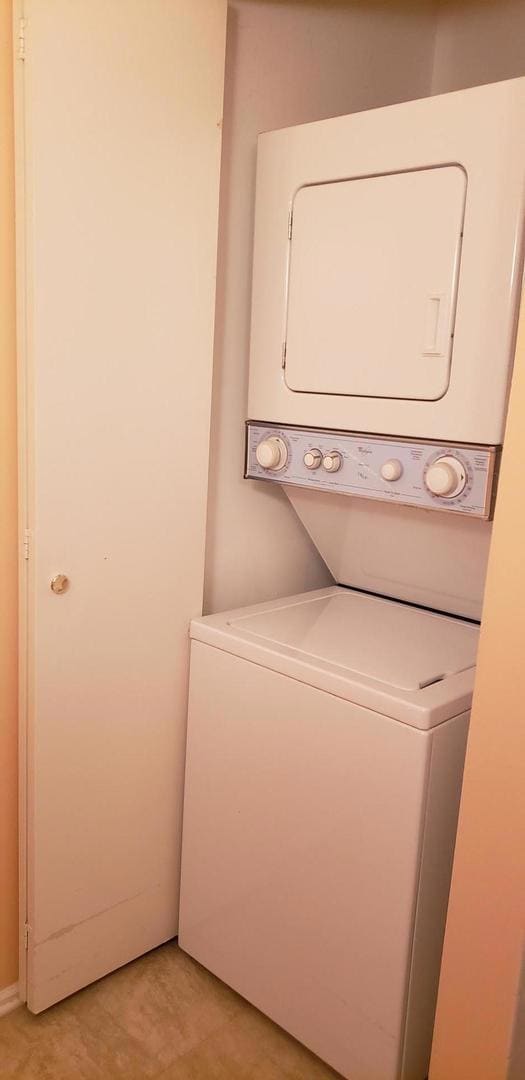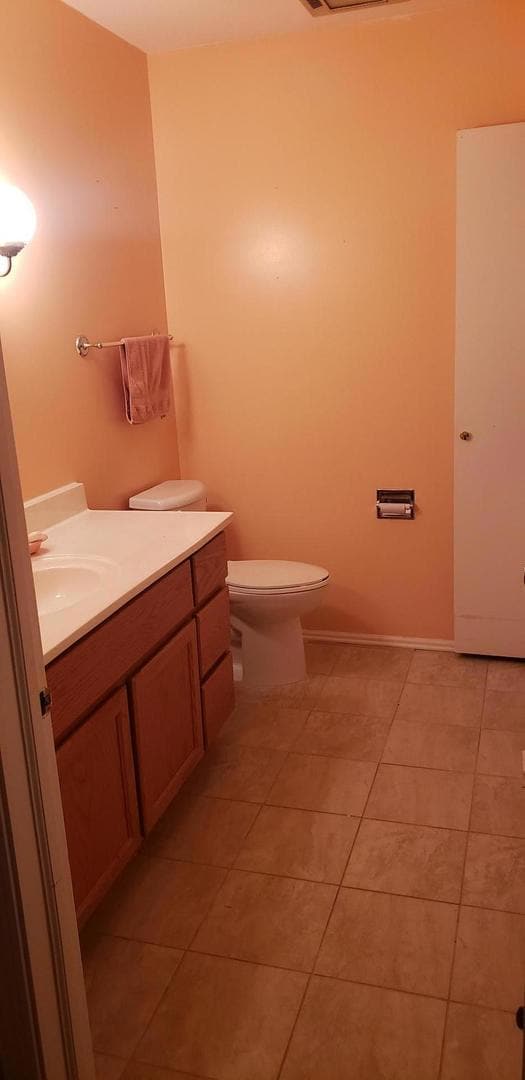
200 Lake Blvd Unit 12 Buffalo Grove, IL 60089
South Buffalo Grove NeighborhoodHighlights
- Fitness Center
- Spa
- Lock-and-Leave Community
- Wheeling High School Rated A
- Sauna
- Party Room
About This Home
As of May 2023SPACIOUS ONE BEDROOM. FIRST FLOOR (ABOVE GROUND LEVEL). IN UNIT LAUNDRY. GARAGE PARKING SPACE. STORAGE ON SAME FLOOR. BEAUTIFUL CLUB HOUSE WITH INDOOR POOL, HOT TUB, SAUNA, EXERCISE ROOM. LARGE PARTY ROOM WITH FULL SIZE KITCHEN, POOL TABLE, AND MORE. CATS ONLY ALLOWED.
Last Agent to Sell the Property
Ollus Realty & Investment Group License #475151484 Listed on: 03/27/2023
Last Buyer's Agent
@properties Christie's International Real Estate License #475187189

Property Details
Home Type
- Condominium
Est. Annual Taxes
- $215
Year Built
- Built in 1972
HOA Fees
- $413 Monthly HOA Fees
Parking
- 1 Car Attached Garage
- Garage Transmitter
- Garage Door Opener
- Driveway
- Parking Included in Price
Home Design
- Brick Exterior Construction
- Asphalt Roof
- Concrete Perimeter Foundation
Interior Spaces
- 4-Story Property
- Family Room
- Living Room
- Formal Dining Room
- Storage
- Laundry Room
- Sauna
- Carpet
Kitchen
- Range<<rangeHoodToken>>
- <<microwave>>
- Dishwasher
Bedrooms and Bathrooms
- 1 Bedroom
- 1 Potential Bedroom
- 1 Full Bathroom
Pool
- Spa
Schools
- Booth Tarkington Elementary Scho
- Wheeling High School
Utilities
- Forced Air Heating and Cooling System
- Heating System Uses Natural Gas
- Lake Michigan Water
Listing and Financial Details
- Senior Tax Exemptions
- Homeowner Tax Exemptions
Community Details
Overview
- Association fees include heat, water, insurance, security, tv/cable, clubhouse, exercise facilities, pool, exterior maintenance, lawn care, scavenger, snow removal
- 64 Units
- Lori Gordon Association, Phone Number (847) 520-3033
- Cambridge On The Lake Subdivision
- Property managed by FIRST RESIDENTIAL
- Lock-and-Leave Community
Amenities
- Common Area
- Party Room
- Coin Laundry
- Lobby
- Community Storage Space
- Elevator
Recreation
- Fitness Center
- Community Indoor Pool
- Community Spa
Pet Policy
- Cats Allowed
Security
- Resident Manager or Management On Site
Ownership History
Purchase Details
Home Financials for this Owner
Home Financials are based on the most recent Mortgage that was taken out on this home.Purchase Details
Home Financials for this Owner
Home Financials are based on the most recent Mortgage that was taken out on this home.Purchase Details
Similar Homes in Buffalo Grove, IL
Home Values in the Area
Average Home Value in this Area
Purchase History
| Date | Type | Sale Price | Title Company |
|---|---|---|---|
| Deed | $165,000 | None Listed On Document | |
| Deed | $95,000 | Cambridge Title Company | |
| Executors Deed | $105,000 | Fidelity National Title Ins |
Mortgage History
| Date | Status | Loan Amount | Loan Type |
|---|---|---|---|
| Open | $132,000 | New Conventional | |
| Previous Owner | $50,000 | Credit Line Revolving |
Property History
| Date | Event | Price | Change | Sq Ft Price |
|---|---|---|---|---|
| 05/02/2023 05/02/23 | Sold | $165,000 | 0.0% | -- |
| 04/01/2023 04/01/23 | Pending | -- | -- | -- |
| 03/27/2023 03/27/23 | For Sale | $165,000 | +73.7% | -- |
| 04/28/2015 04/28/15 | Sold | $95,000 | -3.1% | -- |
| 02/22/2015 02/22/15 | Pending | -- | -- | -- |
| 11/17/2014 11/17/14 | For Sale | $98,000 | -- | -- |
Tax History Compared to Growth
Tax History
| Year | Tax Paid | Tax Assessment Tax Assessment Total Assessment is a certain percentage of the fair market value that is determined by local assessors to be the total taxable value of land and additions on the property. | Land | Improvement |
|---|---|---|---|---|
| 2024 | $1,691 | $11,251 | $319 | $10,932 |
| 2023 | $1,569 | $11,251 | $319 | $10,932 |
| 2022 | $1,569 | $11,251 | $319 | $10,932 |
| 2021 | $215 | $9,189 | $79 | $9,110 |
| 2020 | $2,093 | $9,189 | $79 | $9,110 |
| 2019 | $3,158 | $10,200 | $79 | $10,121 |
| 2018 | $2,436 | $7,072 | $70 | $7,002 |
| 2017 | $2,391 | $7,072 | $70 | $7,002 |
| 2016 | $2,221 | $7,072 | $70 | $7,002 |
| 2015 | $2,140 | $6,299 | $150 | $6,149 |
| 2014 | $2,105 | $6,299 | $150 | $6,149 |
| 2013 | $1,946 | $6,299 | $150 | $6,149 |
Agents Affiliated with this Home
-
Anthony Sullo
A
Seller's Agent in 2023
Anthony Sullo
Ollus Realty & Investment Group
(630) 974-6953
1 in this area
1 Total Sale
-
Evan Napolitano

Buyer's Agent in 2023
Evan Napolitano
@ Properties
(847) 767-3457
1 in this area
106 Total Sales
-
Beverly Karlin

Seller's Agent in 2015
Beverly Karlin
Coldwell Banker Realty
(847) 504-4184
1 in this area
10 Total Sales
Map
Source: Midwest Real Estate Data (MRED)
MLS Number: 11746107
APN: 03-09-200-021-1012
- 200 Lake Blvd Unit 457
- 225 Lake Blvd Unit 546
- 221 Anthony Rd
- 416 Trinity Ct
- 274 University Dr
- 50 Lake Blvd Unit 627
- 50 Lake Blvd Unit 632
- 300 E Dundee Rd Unit 402
- 300 E Dundee Rd Unit 202
- 425 Commanche Trail Unit 3020
- 442 Irvine Ct
- 441 Commanche Trail Unit 3100
- 443 Commanche Trail Unit 3100
- 1606 Brittany Ct Unit B1
- 1330 Horizon Trail
- 1610 Chippewa Trail Unit 21205
- 1604 Brittany Ct Unit 2B
- 3400 N Buffalo Grove Rd
- 496 S Navajo Trail Unit 24104
- 1620 Hadley Ct Unit A2
