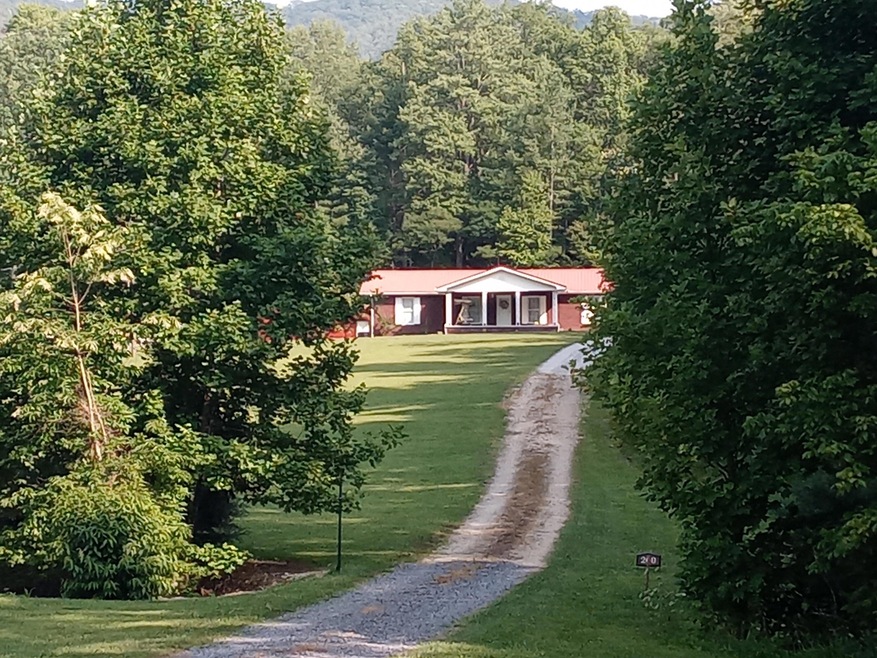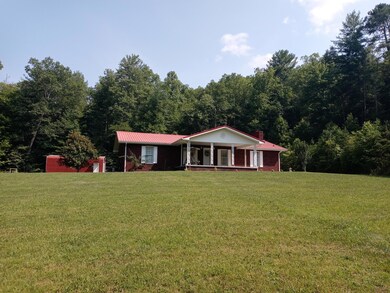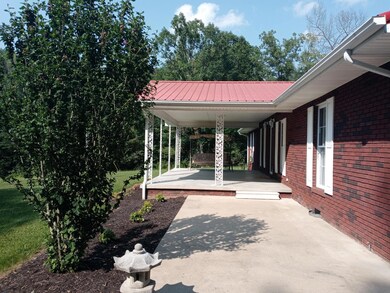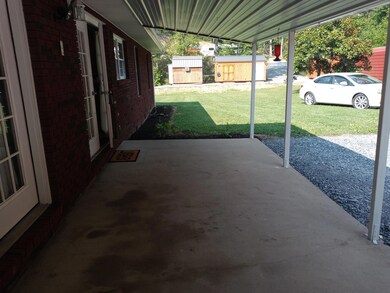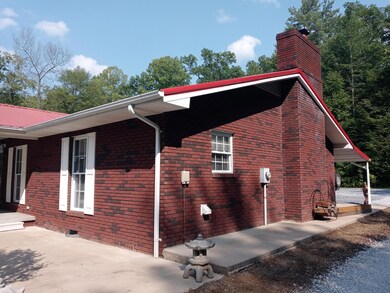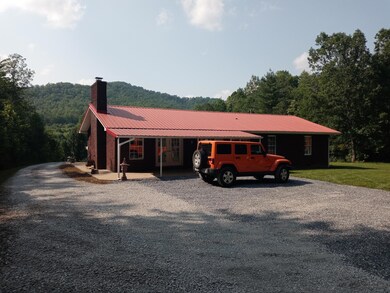
200 Laurel Flats Rd Unicoi, TN 37692
Highlights
- Mountain View
- No HOA
- Workshop
- Wood Burning Stove
- Covered patio or porch
- Living Room
About This Home
As of June 2025Newly remodeled brick ranch home situated on 3 acres with large gently sloping front yard with creek at front of the property and a fresh water spring. Open floor plan with large living room
Could be 2-3 Bedrooms, Den
2 large bedrooms,
2 full size bathrooms, with tile floors,
laundry room with Maytag washer and dryer
Remodeled kitchen with Frigidaire stainless appliances, in wall oven and island with new drop in stovetop, New countertops with beautiful oak cabinets .
New laminate floors throughout the rest of the home. Large den with fireplace with your choice of wood or gas. Newer heat pump large covered front porch and large covered back patio. A large detached garage with rough in plumbing.
This property is nestled in a great location against the national forest, with abundant wildlife and a serene setting. The yard is great for your children and pets and situated back off of the Main highway , just enough to avoid road noises and traffic while still remaining convenient. Only a short drive from the interstate and convenient to Erwin, Johnson City, and Elizabethton. Very quiet
neighborhood.
If you want privacy with a mountain setting that's still convenient to city shopping, this is the home for you!
Showings by appointment only.
The great neighborhood ,the wildlife, The seclusion and still only minutes from Erwin, Elizabethton ,and I-26 to Johnson city .
'Some information in this listing may have been obtained from a 3rd party and/or tax records and must be verified before assuming accurate. SOLD AS-IS Buyer(s) must verify all information.''
Last Agent to Sell the Property
Kevin Stafford
Century 21 Heritage Listed on: 10/27/2021
Home Details
Home Type
- Single Family
Est. Annual Taxes
- $1,023
Year Built
- Built in 1995 | Remodeled
Lot Details
- 2.9 Acre Lot
- Lot Dimensions are 56 x 758 x 195 x 560
- Level Lot
- Cleared Lot
- Property is in good condition
Parking
- 1 Car Garage
- Gravel Driveway
Home Design
- Brick Exterior Construction
- Block Foundation
- Metal Roof
Interior Spaces
- 1,800 Sq Ft Home
- 1-Story Property
- Ceiling Fan
- Wood Burning Stove
- Insulated Windows
- Window Treatments
- Great Room with Fireplace
- Living Room
- Dining Room
- Workshop
- Mountain Views
- Crawl Space
Kitchen
- Electric Range
- Dishwasher
- Kitchen Island
Flooring
- Laminate
- Ceramic Tile
Bedrooms and Bathrooms
- 2 Bedrooms
- 2 Full Bathrooms
Laundry
- Dryer
- Washer
Outdoor Features
- Covered patio or porch
Schools
- Unicoi Elementary School
- Unicoi Co Middle School
- Unicoi Co High School
Utilities
- Central Air
- Chilled Water HVAC System
- Heating System Uses Wood
- Septic Tank
Community Details
- No Home Owners Association
- FHA/VA Approved Complex
Listing and Financial Details
- Assessor Parcel Number 009 008.06 000
Ownership History
Purchase Details
Purchase Details
Purchase Details
Purchase Details
Similar Homes in the area
Home Values in the Area
Average Home Value in this Area
Purchase History
| Date | Type | Sale Price | Title Company |
|---|---|---|---|
| Quit Claim Deed | $34,000 | None Available | |
| Quit Claim Deed | -- | -- | |
| Quit Claim Deed | -- | -- | |
| Warranty Deed | -- | -- |
Mortgage History
| Date | Status | Loan Amount | Loan Type |
|---|---|---|---|
| Open | $7,297 | Construction | |
| Open | $36,487 | FHA | |
| Previous Owner | $96,500 | No Value Available | |
| Previous Owner | $96,500 | No Value Available |
Property History
| Date | Event | Price | Change | Sq Ft Price |
|---|---|---|---|---|
| 06/06/2025 06/06/25 | Sold | $430,000 | 0.0% | $239 / Sq Ft |
| 03/31/2025 03/31/25 | Pending | -- | -- | -- |
| 03/29/2025 03/29/25 | For Sale | $430,000 | 0.0% | $239 / Sq Ft |
| 03/27/2025 03/27/25 | Pending | -- | -- | -- |
| 03/24/2025 03/24/25 | For Sale | $430,000 | 0.0% | $239 / Sq Ft |
| 03/15/2025 03/15/25 | Pending | -- | -- | -- |
| 03/14/2025 03/14/25 | For Sale | $430,000 | +36.9% | $239 / Sq Ft |
| 12/09/2021 12/09/21 | Sold | $314,000 | -14.9% | $174 / Sq Ft |
| 11/10/2021 11/10/21 | Pending | -- | -- | -- |
| 07/26/2021 07/26/21 | For Sale | $369,000 | -- | $205 / Sq Ft |
Tax History Compared to Growth
Tax History
| Year | Tax Paid | Tax Assessment Tax Assessment Total Assessment is a certain percentage of the fair market value that is determined by local assessors to be the total taxable value of land and additions on the property. | Land | Improvement |
|---|---|---|---|---|
| 2024 | $1,023 | $39,175 | $5,350 | $33,825 |
| 2023 | $1,023 | $39,175 | $0 | $0 |
| 2022 | $921 | $39,175 | $5,350 | $33,825 |
| 2021 | $875 | $30,650 | $4,275 | $26,375 |
| 2020 | $628 | $30,650 | $4,275 | $26,375 |
| 2019 | $628 | $23,400 | $4,000 | $19,400 |
| 2018 | $628 | $23,400 | $4,000 | $19,400 |
| 2017 | $628 | $23,400 | $4,000 | $19,400 |
| 2016 | $1,742 | $64,900 | $13,125 | $51,775 |
| 2015 | -- | $64,900 | $0 | $0 |
| 2014 | -- | $64,900 | $0 | $0 |
Agents Affiliated with this Home
-
Kathy Michels
K
Seller's Agent in 2025
Kathy Michels
KW Johnson City
(423) 676-3593
98 Total Sales
-
SARA BANKS
S
Buyer's Agent in 2025
SARA BANKS
Property Executives Johnson City
(423) 383-3355
144 Total Sales
-
K
Seller's Agent in 2021
Kevin Stafford
Century 21 Heritage
Map
Source: Tennessee/Virginia Regional MLS
MLS Number: 9926146
APN: 009-00804-000
- 101 Homestead Dr
- 48 Homestead Dr
- Tbd Laurel Ln
- Tbd Poplar Rd
- Tr 33 Mountain Laurel Ct
- 22.83/Ac Tbd Sciota Rd
- 550 Escape Mountain Rd
- 6495 Lazy Bear Ln
- Lot 2 Ridgetop Ln
- 609 Scioto Rd
- 1102 Foxhound Hills Cir
- 0 Tbd Sciota Rd Lot Unit WP002
- 102 Spring Hill Dr
- Tbd Golf Course Rd
- 0 Golf Course Rd
- 54 Golf Course Rd
- 69 Golf Course Rd
- Lot 76 Golf Course Rd
- Tr 16 Mountain Laurel Ct
- Tr 30 Mountain Laurel Ct
