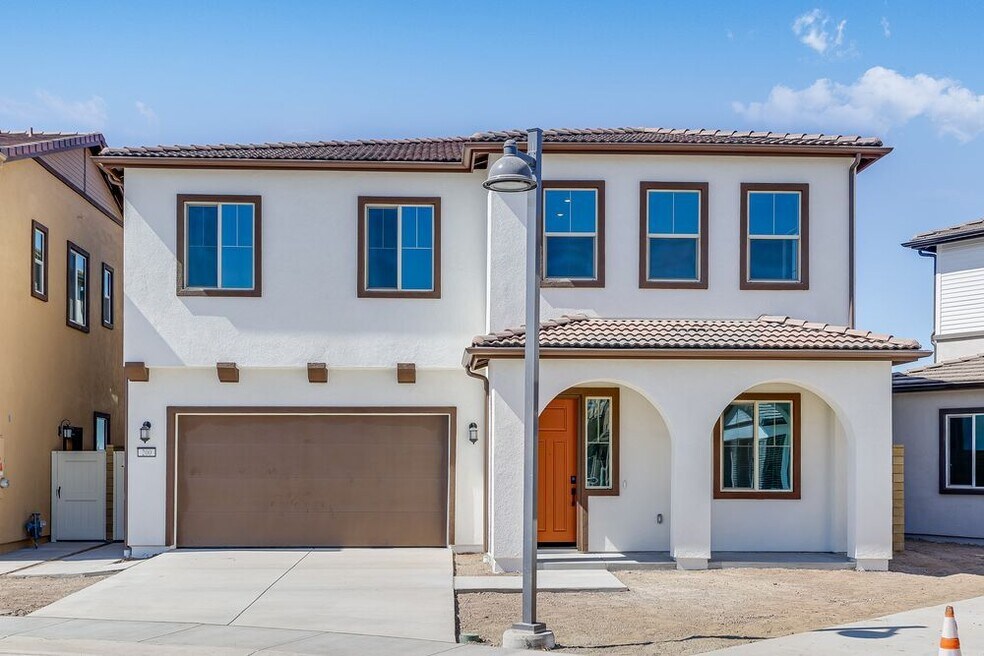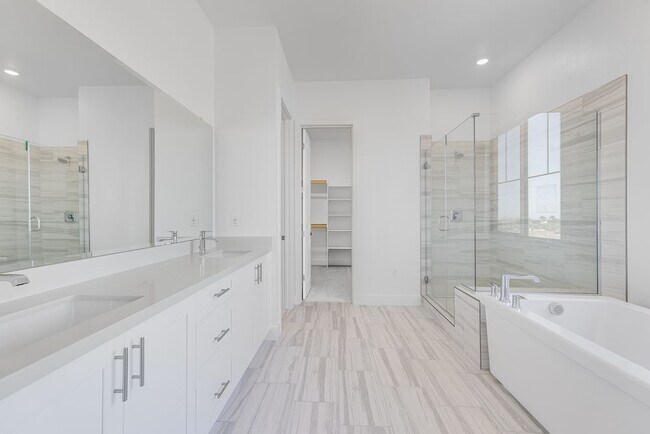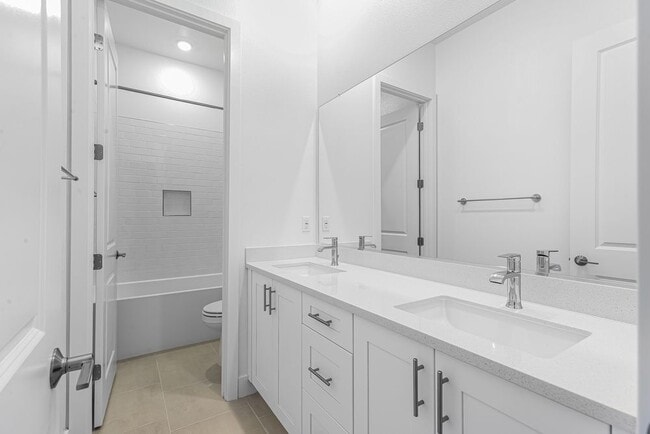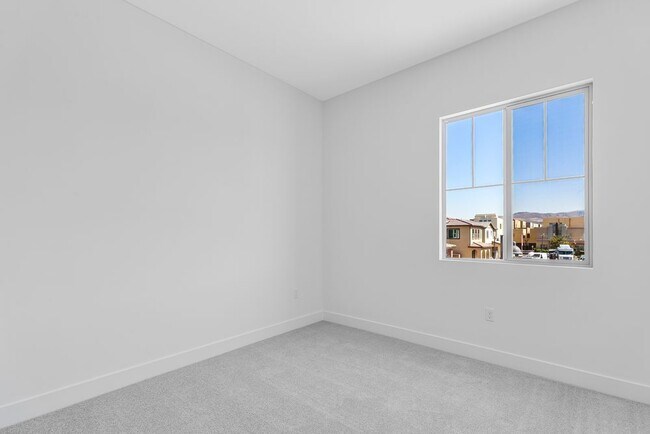200 Lily Loop Irvine, CA 92618
Great Park Neighborhoods - LilyEstimated payment $15,639/month
Highlights
- New Construction
- Clubhouse
- Tennis Courts
- Cadence Park Rated A
- Lap or Exercise Community Pool
- Outdoor Cooking Area
About This Home
Welcome to Plan 3 at 200 Lily Loop in Lily at Great Park Neighborhoods! Live in the heart of it all in a vibrant, amenity-rich community served by the top-rated Irvine Unified School District. Shop, dine, and explore local favorites, then unwind with access to 17 pools, 9 parks, a cozy coffee shop, and miles of trails. Enjoy concerts, art events, and seasonal fun at the nearby Great Park Amphitheater, with OC’s beaches just a short drive away. Arriving in early 2027, The Canopy will bring 11 acres of dining, shopping, and gathering spaces to the Great Park master plan. Plan 3 at Lily welcomes you with a covered porch, open-concept great room, dining area, and kitchen with island and walk-in pantry. A first-floor bedroom with private bath and a flex room add versatility. Upstairs offers a spacious primary suite, three more bedrooms, a loft, laundry room, and full bath. Additional Highlights Include: Outdoor covered patio. MLS#IG25149483
Home Details
Home Type
- Single Family
HOA Fees
- $260 Monthly HOA Fees
Parking
- 2 Car Garage
Home Design
- New Construction
Interior Spaces
- 2-Story Property
- Walk-In Pantry
- Laundry Room
Bedrooms and Bathrooms
- 5 Bedrooms
Community Details
Overview
- Association fees include ground maintenance
- Greenbelt
Amenities
- Outdoor Cooking Area
- Community Garden
- Zen Garden
- Community Fire Pit
- Outdoor Fireplace
- Community Barbecue Grill
- Picnic Area
- Clubhouse
- Community Center
- Lounge
Recreation
- Tennis Courts
- Baseball Field
- Community Basketball Court
- Volleyball Courts
- Community Playground
- Lap or Exercise Community Pool
- Park
- Tot Lot
- Dog Park
- Recreational Area
- Trails
Matterport 3D Tour
Map
About the Builder
- Great Park Neighborhoods - Lily
- Toll Brothers at Great Park Neighborhoods - Elm Collection
- Toll Brothers at Great Park Neighborhoods - Birch Collection
- Toll Brothers at Great Park Neighborhoods - Alder Collection
- Toll Brothers at Great Park Neighborhoods - Rowan Collection
- Great Park Neighborhoods - Ovata
- Toll Brothers at Great Park Neighborhoods - Laurel Collection
- Elevate by Toll Brothers at Great Park Neighborhoods
- Great Park Neighborhoods - Moonlight at Luna Park
- Great Park Neighborhoods - Isla at Luna Park
- Great Park Neighborhoods - Rhea at Luna Park
- Great Park Neighborhoods - Aurora at Luna Park
- Cielo at Portola Springs Village
- 14851 Jeffrey Rd Unit 145
- Portola Springs Village - Azul
- Arbor at Portola Springs Village
- Portola Springs Village - Fiore
- Portola Springs Village - Sierra
- Summit at Orchard Hills - Vista
- Andalucia
Ask me questions while you tour the home.






