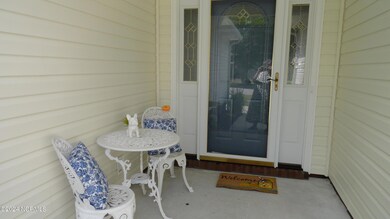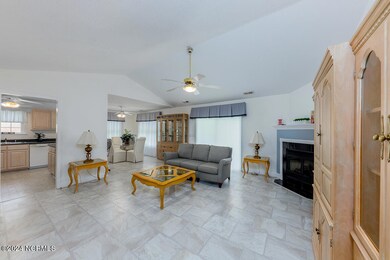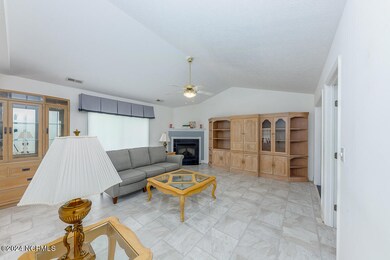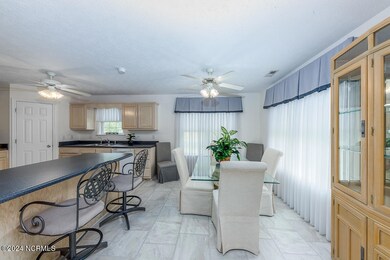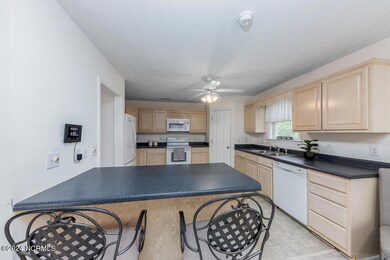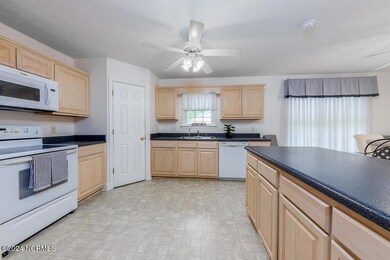
200 Little John Ln Havelock, NC 28532
Highlights
- Vaulted Ceiling
- Corner Lot
- Covered patio or porch
- Tucker Creek Middle School Rated A-
- No HOA
- Walk-In Closet
About This Home
As of August 2024The Berne, a Jackson & Jackson favored floor plan. Open concept from the foyer through to the kitchen/dining area. Breakfast bar for informal meals, all kitchen appliances will stay, washer and dryer will remain as will the water softener. Tile, laminate and carpet flooring. Custom blinds throughout the house. HVAC has been meticulously maintained with a plan that has another paid inspection. Covered patio is off the living room. A great deal of attention has been paid to the landscaping. A corner lot with a line of mature bushes on the Berkshire side and a large plant by the patio providing privacy. There are some furniture items in the home that will be removed, but the darling wrought iron 3-piece cafe set on the front porch will stay. Conveniently located for access to the base, HWY 70, Walmart and walking distance to the elementary school. This house has been well loved!
Last Agent to Sell the Property
First Carolina Realtors License #114548 Listed on: 06/28/2024
Home Details
Home Type
- Single Family
Est. Annual Taxes
- $2,158
Year Built
- Built in 2001
Lot Details
- 0.45 Acre Lot
- Lot Dimensions are 161.43x117.22x175.95x116.67
- Corner Lot
Home Design
- Slab Foundation
- Wood Frame Construction
- Architectural Shingle Roof
- Vinyl Siding
- Stick Built Home
Interior Spaces
- 1,591 Sq Ft Home
- 1-Story Property
- Vaulted Ceiling
- Gas Log Fireplace
- Blinds
- Entrance Foyer
- Combination Dining and Living Room
- Utility Room
- Pull Down Stairs to Attic
Kitchen
- Electric Cooktop
- Built-In Microwave
- Dishwasher
Flooring
- Carpet
- Tile
- Luxury Vinyl Plank Tile
Bedrooms and Bathrooms
- 3 Bedrooms
- Walk-In Closet
- 2 Full Bathrooms
- Walk-in Shower
Laundry
- Dryer
- Washer
Home Security
- Storm Doors
- Fire and Smoke Detector
Parking
- 2 Car Attached Garage
- Front Facing Garage
- Garage Door Opener
- Driveway
Outdoor Features
- Covered patio or porch
Schools
- Arthur W. Edwards Elementary School
- Tucker Creek Middle School
- Havelock High School
Utilities
- Heat Pump System
- Electric Water Heater
- Water Softener
- Municipal Trash
Community Details
- No Home Owners Association
- Westbrooke Subdivision
Listing and Financial Details
- Assessor Parcel Number 6-216-1 -115
Ownership History
Purchase Details
Home Financials for this Owner
Home Financials are based on the most recent Mortgage that was taken out on this home.Purchase Details
Purchase Details
Purchase Details
Similar Homes in Havelock, NC
Home Values in the Area
Average Home Value in this Area
Purchase History
| Date | Type | Sale Price | Title Company |
|---|---|---|---|
| Warranty Deed | $268,000 | None Listed On Document | |
| Special Warranty Deed | -- | None Listed On Document | |
| Interfamily Deed Transfer | -- | None Available | |
| Interfamily Deed Transfer | -- | None Available | |
| Deed | $127,400 | -- |
Mortgage History
| Date | Status | Loan Amount | Loan Type |
|---|---|---|---|
| Open | $276,844 | VA |
Property History
| Date | Event | Price | Change | Sq Ft Price |
|---|---|---|---|---|
| 08/27/2024 08/27/24 | Sold | $268,000 | 0.0% | $168 / Sq Ft |
| 07/17/2024 07/17/24 | Pending | -- | -- | -- |
| 07/02/2024 07/02/24 | For Sale | $268,000 | -- | $168 / Sq Ft |
Tax History Compared to Growth
Tax History
| Year | Tax Paid | Tax Assessment Tax Assessment Total Assessment is a certain percentage of the fair market value that is determined by local assessors to be the total taxable value of land and additions on the property. | Land | Improvement |
|---|---|---|---|---|
| 2024 | $2,218 | $191,880 | $40,000 | $151,880 |
| 2023 | $2,218 | $191,880 | $40,000 | $151,880 |
| 2022 | $1,706 | $143,140 | $35,000 | $108,140 |
| 2021 | $0 | $143,140 | $35,000 | $108,140 |
| 2020 | $1,691 | $143,140 | $35,000 | $108,140 |
| 2019 | $1,691 | $143,140 | $35,000 | $108,140 |
| 2018 | $0 | $143,140 | $35,000 | $108,140 |
| 2017 | $1,653 | $143,140 | $35,000 | $108,140 |
| 2016 | $1,653 | $157,240 | $42,000 | $115,240 |
| 2015 | $1,573 | $157,240 | $42,000 | $115,240 |
| 2014 | $1,534 | $157,240 | $42,000 | $115,240 |
Agents Affiliated with this Home
-
Sue Boyer

Seller's Agent in 2024
Sue Boyer
First Carolina Realtors
(252) 670-9222
108 in this area
226 Total Sales
-
Jenee Stankus

Buyer's Agent in 2024
Jenee Stankus
Coldwell Banker Sea Coast Adv EI
(910) 750-6235
1 in this area
76 Total Sales
-
J
Buyer's Agent in 2024
Jenee Armstrong
eXp Realty
Map
Source: Hive MLS
MLS Number: 100453026
APN: 6-216-1-115
- 104 Cambridge Ct
- 206 Stratford Rd
- 234 Manchester Rd
- 115 Paradise Cir
- 256 Highway 70 E
- 604430001 U S Highway 70 W
- 6044025 U S Highway 70 W
- 109 Catawba Rd
- 104 Greenway Ct
- 114 Pinecone Ln
- 128 Stonebridge Trail
- 105 Lakeside Dr
- 138 Stonebridge Trail
- 119 Riverside Dr
- 120 Macdonald Blvd
- 918 Greenfield Heights Blvd
- 921 Greenfield Heights Blvd
- 735 U S Highway 70 W
- 108 Leana Ln
- 139 Woodland Dr

