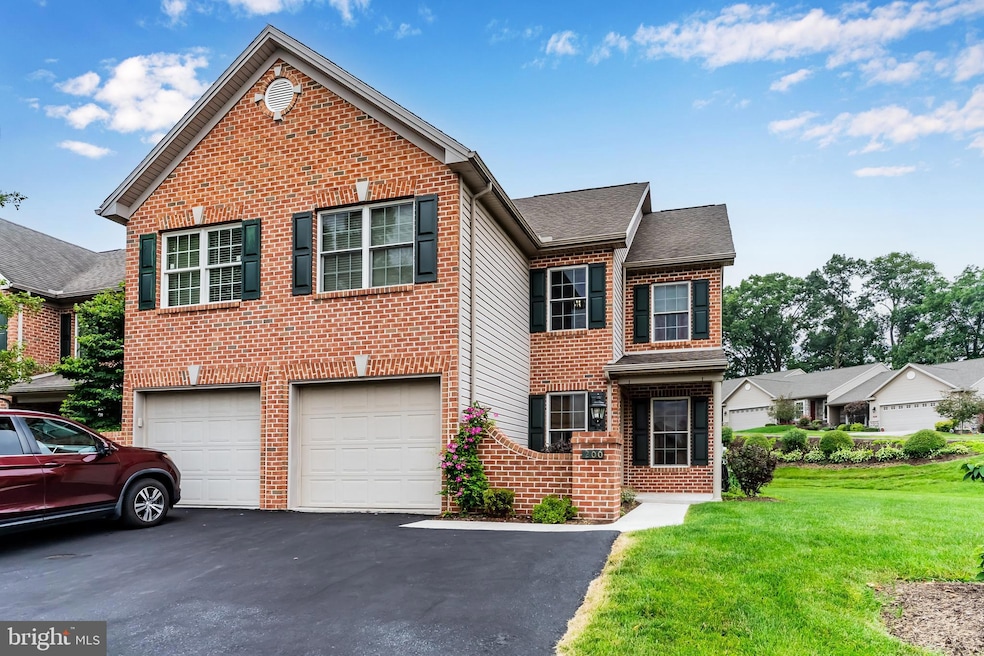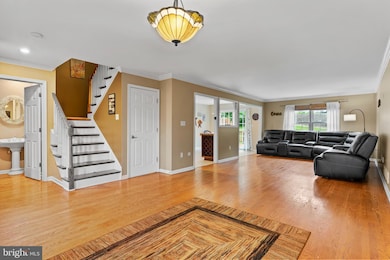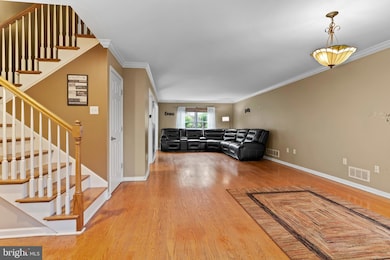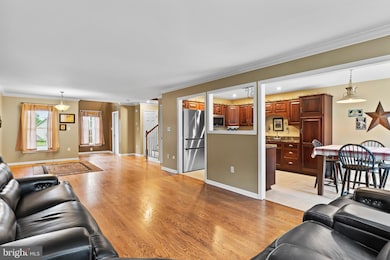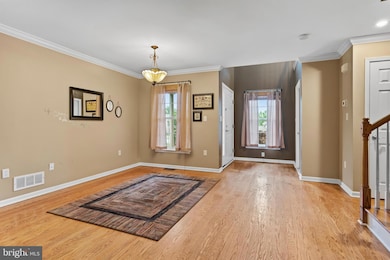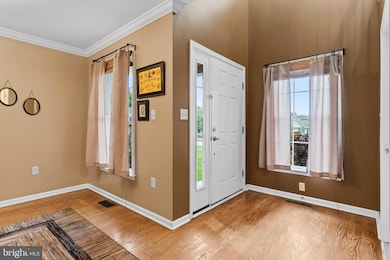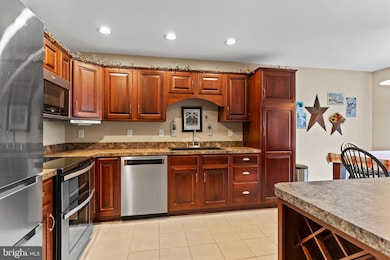
200 Loring Ct New Cumberland, PA 17070
Estimated payment $2,200/month
Highlights
- Traditional Architecture
- 1 Car Attached Garage
- Forced Air Heating and Cooling System
- Wood Flooring
About This Home
Welcome to Olde Orchard Hill, located in York County and West Shore Schools. This charming end-unit townhouse features an open floor plan on the first floor with hardwood floors from the foyer through the dining room and living room. The kitchen boasts upgraded stainless steel appliances, ample cabinet space and working space, built-in wine rack, an eat-in dining area, and access to the private back deck. Additional main-level features include a half bath, access to the one car garage and the unfinished basement. There are 3 bedrooms on the second floor and convenient laundry facilities. The primary bedroom features 2 walk in closets, 2 linen closets and an ensuite bath with double sink vanity. This townhouse offers low-maintenance living, conveniently located between Harrisburg and York with easy access to I-83 and the PA Turnpike. This is a must see!
Townhouse Details
Home Type
- Townhome
Est. Annual Taxes
- $4,425
Year Built
- Built in 2005
Lot Details
- 8,324 Sq Ft Lot
HOA Fees
- $110 Monthly HOA Fees
Parking
- 1 Car Attached Garage
- Front Facing Garage
Home Design
- Traditional Architecture
- Brick Exterior Construction
- Poured Concrete
- Vinyl Siding
Interior Spaces
- 1,638 Sq Ft Home
- Property has 2 Levels
- Laundry on upper level
- Basement
Flooring
- Wood
- Carpet
- Ceramic Tile
Bedrooms and Bathrooms
- 3 Bedrooms
Schools
- Fishing Creek Elementary School
- Crossroads Middle School
- Red Land High School
Utilities
- Forced Air Heating and Cooling System
- 200+ Amp Service
- Natural Gas Water Heater
Community Details
- $350 Capital Contribution Fee
- Association fees include lawn maintenance, snow removal
- Olde Orchard Hill Subdivision
Listing and Financial Details
- Tax Lot 0073
- Assessor Parcel Number 27-000-36-0073-00-00000
Map
Home Values in the Area
Average Home Value in this Area
Tax History
| Year | Tax Paid | Tax Assessment Tax Assessment Total Assessment is a certain percentage of the fair market value that is determined by local assessors to be the total taxable value of land and additions on the property. | Land | Improvement |
|---|---|---|---|---|
| 2025 | $4,464 | $170,510 | $39,460 | $131,050 |
| 2024 | $4,227 | $170,510 | $39,460 | $131,050 |
| 2023 | $4,111 | $170,510 | $39,460 | $131,050 |
| 2022 | $4,098 | $170,510 | $39,460 | $131,050 |
| 2021 | $3,856 | $170,510 | $39,460 | $131,050 |
| 2020 | $3,810 | $170,510 | $39,460 | $131,050 |
| 2019 | $3,743 | $170,510 | $39,460 | $131,050 |
| 2018 | $3,670 | $170,510 | $39,460 | $131,050 |
| 2017 | $3,547 | $170,510 | $39,460 | $131,050 |
| 2016 | $0 | $170,510 | $39,460 | $131,050 |
| 2015 | -- | $170,510 | $39,460 | $131,050 |
| 2014 | -- | $170,510 | $39,460 | $131,050 |
Property History
| Date | Event | Price | Change | Sq Ft Price |
|---|---|---|---|---|
| 07/02/2025 07/02/25 | For Sale | $310,000 | -- | $189 / Sq Ft |
Purchase History
| Date | Type | Sale Price | Title Company |
|---|---|---|---|
| Quit Claim Deed | -- | None Listed On Document | |
| Interfamily Deed Transfer | -- | None Available | |
| Deed | $192,923 | -- |
Mortgage History
| Date | Status | Loan Amount | Loan Type |
|---|---|---|---|
| Previous Owner | $180,535 | New Conventional | |
| Previous Owner | $241,489 | Unknown | |
| Previous Owner | $199,250 | VA |
Similar Homes in New Cumberland, PA
Source: Bright MLS
MLS Number: PAYK2085058
APN: 27-000-36-0073.00-00000
- 142 Red Haven Rd
- Lot 98 Steuben Rd
- Lot 101B Elder Trail
- 494 Old York Rd
- LOT 1 Big Spring Rd
- LOT 2 Big Spring Rd
- 648 Copper Cir
- 601 Mallard Dr Unit 7A
- 615 Beinhower Rd
- 335 Lamp Post Ln
- 465 Pleasantview Rd
- 306 Sharon Dr
- 318 Woodbridge Dr
- 301 Hillcrest Dr
- 2 Kingswood Dr
- 0 Catherine Ct
- 106 Sarah Ct
- 741 Wyndamere Rd
- 269 Willis Rd
- 44 N Conley Ln
