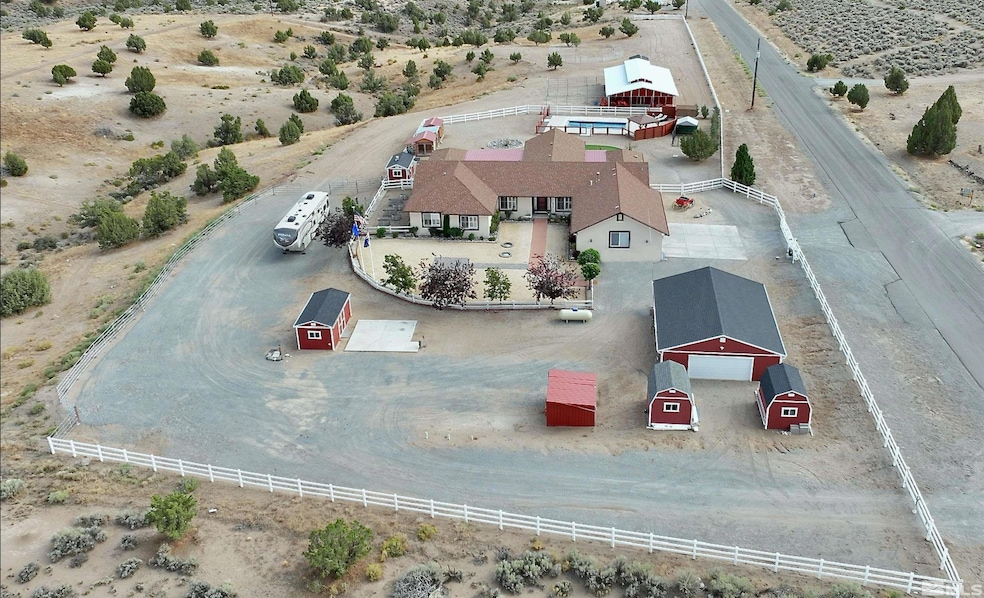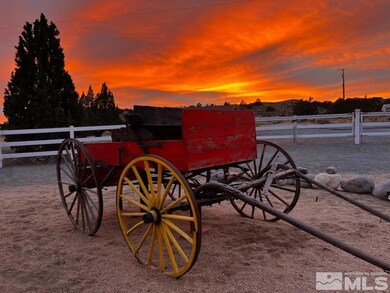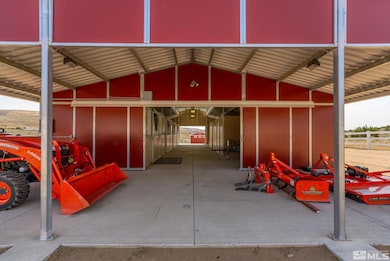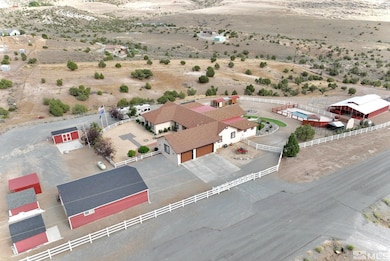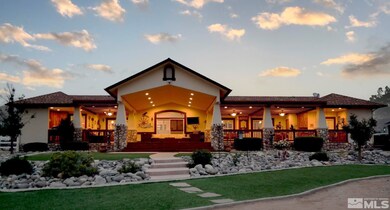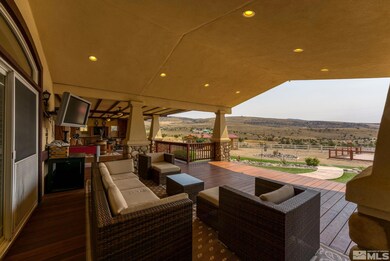
200 Los Arboles Ln Sparks, NV 89441
Sky Ranch NeighborhoodEstimated Value: $1,038,000 - $1,694,000
Highlights
- City View
- 2 Fireplaces
- Ceramic Tile Flooring
- 9.52 Acre Lot
- Double Oven
- Dog Run
About This Home
As of April 2024Discover Your Luxury Ranch Retreat! Uncover the perfect harmony of tranquility and convenience on this sprawling 9.52-acre horse property, where a stunning single-story luxury ranch home awaits. Step outside to your own private paradise—a 1,649-square-foot redwood deck with vaulted ceilings that magically expands the home's square footage. This expansive deck is your year-round entertainment haven, featuring top-of-the-line DCS appliances at both ends. This isn't just a home; it's a lifestyle., Outdoor entertainment and relaxation are at their finest here. Unwind in the hot tub, surrounded by tranquility and nature. Cool off during warm summer days in the fully fenced, in-ground saltwater pool, offering a refreshing escape just steps from your doorstep. Cook up a storm with the BBQ and stove, sip your favorite beverages from multiple fridges, and indulge in gourmet delights from the warming drawer and ice machine. There's even a 2-tap keg with a fridge for your custom brews and a wine fridge for your finest vintages. Custom cabinets keep everything neatly organized, and two outdoor TVs ensure you never miss a moment of your favorite shows. Marvel at the beautiful mountain views that surround this idyllic oasis. Inside, bask in the elegance of a 1900-bottle wine cellar, a true treasure for wine connoisseurs and collectors. This isn't just a home; it's a lifestyle. Don't miss your chance to make it yours! Contact us today and step into the epitome of luxury ranch living."
Last Agent to Sell the Property
Real Broker LLC License #S.172286 Listed on: 01/28/2024
Home Details
Home Type
- Single Family
Est. Annual Taxes
- $7,059
Year Built
- Built in 2004
Lot Details
- 9.52 Acre Lot
- Dog Run
- Property is zoned GR
Parking
- 2 Car Garage
Property Views
- City
- Valley
Home Design
- Pitched Roof
- Metal Roof
Interior Spaces
- 2,954 Sq Ft Home
- 2 Fireplaces
Kitchen
- Double Oven
- Gas Range
- Microwave
- Dishwasher
- Disposal
Flooring
- Carpet
- Ceramic Tile
Bedrooms and Bathrooms
- 4 Bedrooms
Schools
- Taylor Elementary School
- Shaw Middle School
- Spanish Springs High School
Utilities
- Propane
- Internet Available
Listing and Financial Details
- Assessor Parcel Number 07631078
Ownership History
Purchase Details
Home Financials for this Owner
Home Financials are based on the most recent Mortgage that was taken out on this home.Purchase Details
Purchase Details
Home Financials for this Owner
Home Financials are based on the most recent Mortgage that was taken out on this home.Purchase Details
Purchase Details
Home Financials for this Owner
Home Financials are based on the most recent Mortgage that was taken out on this home.Purchase Details
Home Financials for this Owner
Home Financials are based on the most recent Mortgage that was taken out on this home.Purchase Details
Similar Homes in Sparks, NV
Home Values in the Area
Average Home Value in this Area
Purchase History
| Date | Buyer | Sale Price | Title Company |
|---|---|---|---|
| Russell Brittany Rose | $1,615,000 | First American Title | |
| Wood George Michael | -- | None Available | |
| Wood George Michael | $1,047,000 | Western Title Company | |
| Eaton Steve | $449,000 | Ticor Title Reno | |
| Randazzo Robert S | $600,000 | First American Title | |
| Baker David R | $146,000 | First American Title | |
| Astilli Aldo Aristide | -- | -- |
Mortgage History
| Date | Status | Borrower | Loan Amount |
|---|---|---|---|
| Open | Rose Russell Brittany | $60,000 | |
| Previous Owner | Wood George Michael | $837,600 | |
| Previous Owner | Randazzo Robert S | $50,000 | |
| Previous Owner | Randazzo Robert S | $480,000 | |
| Previous Owner | Baker David R | $109,500 |
Property History
| Date | Event | Price | Change | Sq Ft Price |
|---|---|---|---|---|
| 04/30/2024 04/30/24 | Sold | $1,615,000 | -4.2% | $547 / Sq Ft |
| 04/03/2024 04/03/24 | Pending | -- | -- | -- |
| 01/27/2024 01/27/24 | For Sale | $1,685,000 | +60.9% | $570 / Sq Ft |
| 06/21/2019 06/21/19 | Sold | $1,047,000 | -4.4% | $354 / Sq Ft |
| 05/20/2019 05/20/19 | Pending | -- | -- | -- |
| 05/15/2019 05/15/19 | For Sale | $1,095,000 | 0.0% | $371 / Sq Ft |
| 03/06/2012 03/06/12 | Rented | $2,100 | 0.0% | -- |
| 03/06/2012 03/06/12 | Under Contract | -- | -- | -- |
| 11/02/2011 11/02/11 | For Rent | $2,100 | -- | -- |
Tax History Compared to Growth
Tax History
| Year | Tax Paid | Tax Assessment Tax Assessment Total Assessment is a certain percentage of the fair market value that is determined by local assessors to be the total taxable value of land and additions on the property. | Land | Improvement |
|---|---|---|---|---|
| 2025 | $7,488 | $327,013 | $63,000 | $264,013 |
| 2024 | $7,488 | $325,933 | $57,750 | $268,183 |
| 2023 | $7,270 | $308,057 | $57,750 | $250,307 |
| 2022 | $7,059 | $257,282 | $49,000 | $208,282 |
| 2021 | $6,853 | $253,848 | $47,250 | $206,598 |
| 2020 | $6,652 | $240,399 | $35,000 | $205,399 |
| 2019 | $6,458 | $234,864 | $33,600 | $201,264 |
| 2018 | $5,780 | $205,013 | $26,250 | $178,763 |
| 2017 | $5,012 | $180,683 | $21,000 | $159,683 |
| 2016 | $4,884 | $181,678 | $17,500 | $164,178 |
| 2015 | $1,053 | $161,229 | $17,500 | $143,729 |
| 2014 | $4,091 | $157,124 | $17,500 | $139,624 |
| 2013 | -- | $140,899 | $17,500 | $123,399 |
Agents Affiliated with this Home
-
Sheena Brooks

Seller's Agent in 2024
Sheena Brooks
Real Broker LLC
(775) 232-3598
1 in this area
68 Total Sales
-
Teri Shields

Buyer's Agent in 2024
Teri Shields
Dickson Realty
(775) 771-4694
1 in this area
37 Total Sales
-
J.D. Drakulich

Seller's Agent in 2019
J.D. Drakulich
Dickson Realty
(775) 342-5883
126 Total Sales
-
Kathy Courtney

Buyer's Agent in 2019
Kathy Courtney
LPT Realty, LLC
(775) 225-6961
4 in this area
123 Total Sales
-

Seller's Agent in 2012
Kevin Sigstad
RE/MAX
(775) 284-1808
Map
Source: Northern Nevada Regional MLS
MLS Number: 240000922
APN: 076-310-78
- 0 Encanto Dr Unit 250004853
- 2000 Fantasy Ln
- 670 Valle Verde Dr
- 700 Alamosa Dr
- 0 Waltenspiel Ct Unit 220002052
- 655 Alamosa Dr
- 0 Detar Place
- 955 Sky Canyon Dr
- 500 Curnow Canyon Rd
- 0 Rio Seco Ln Unit 210007395
- 0 Rio Seco Ln Unit 210016662
- 11557 Vinegar Peak Dr Unit Harris 116
- 0 Lesaka Rd Unit 250050655
- 385 Pah Rah Ridge Dr Unit Harris 37
- 433 Pah Rah Ridge Dr Unit Harris 110
- 11565 Vinegar Peak Dr Unit Harris 118
- 30 El Caballo Trail
- 470 Hutchinson Dr Unit Willows 103
- 461 Hutchinson Dr Unit Magnolia 85
- 11651 Sugarloaf Peak Dr
- 200 Los Arboles Ln
- 2955 Los Arboles Ln
- 155 Los Arboles Ln
- 250 Los Arboles Ln
- 175 Quivera Ln
- 180 La Loma Way
- 180 La Loma Way Unit Way
- 75 Quivera Ln
- 275 Quivera Ln
- 00000 Los Arboles Ln
- 65 La Loma Way
- 711 Encanto Dr
- 000 Barranca Dr
- 703 Encanto Dr
- 716 Encanto Dr
- PM 3557 Lot B Encanto Dr
- 00 Encanto Dr
- 660 Encanto Dr
- PM 3557 Lot B Encanto Dr Unit B
- 11 Encanto Dr
