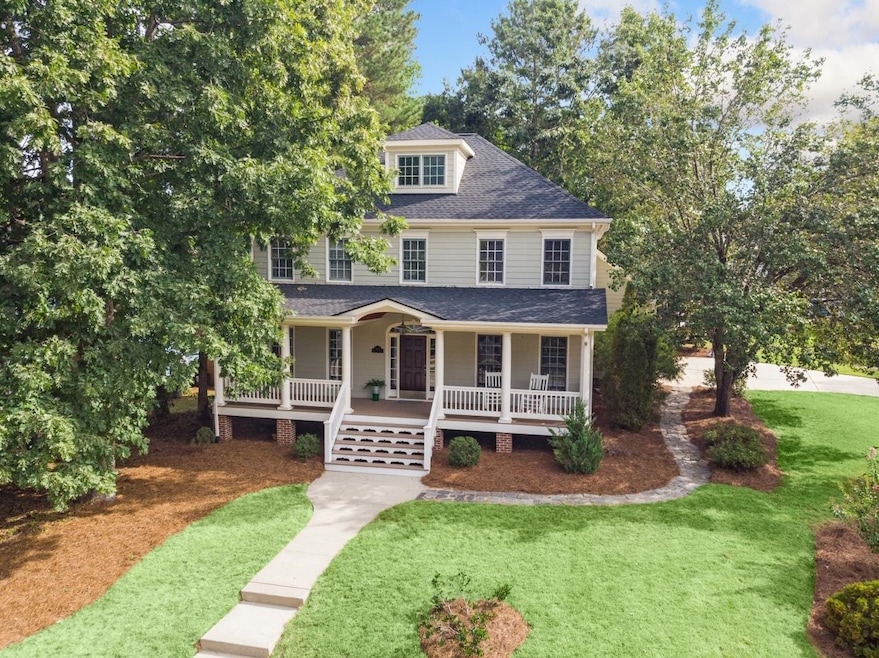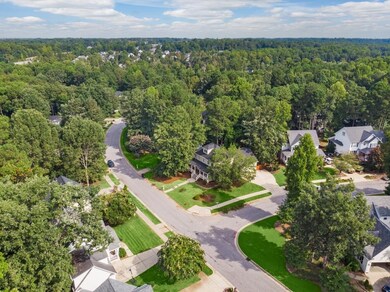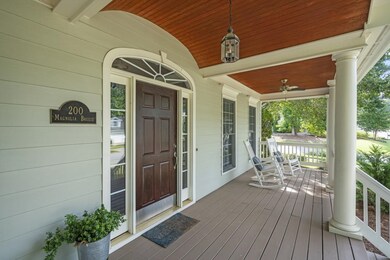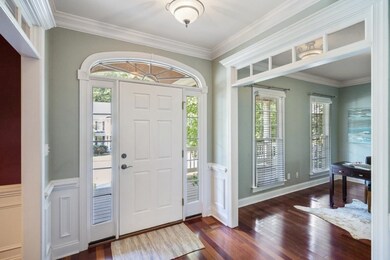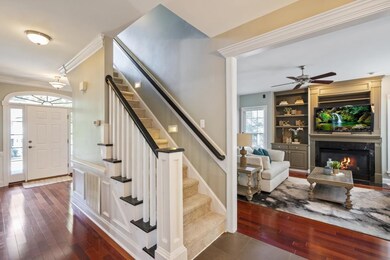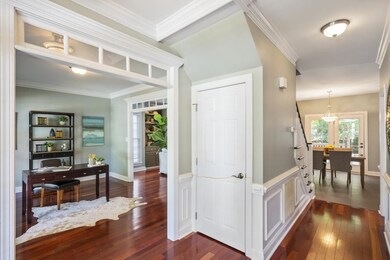
Estimated Value: $677,000 - $714,000
Highlights
- Tennis Courts
- Home Theater
- Deck
- Scotts Ridge Elementary School Rated A
- Clubhouse
- Charleston Architecture
About This Home
As of November 2022Stunning expansive front porch beauty in sought after Scotts Mill. MOVE-IN READY! New roof, new HVAC, new carpet, NEW, neutralized paint color throughout home, cherry hardwood flooring, private fenced backyard on larger, corner lot, two bonus rooms (media room and 3rd floor) with closets, attached workbench and shelving in large 2-car garage, large, flat driveway, lots of storage! Well maintained with lots of features and larger lot! Minutes from downtown Apex/dining/medical/entertainment/excellent schools/walking trails. Low HOA dues w/fabulous subdivision amenities: pool/clubhouse/tennis, volleyball, basketball courts and community garden.
Home Details
Home Type
- Single Family
Est. Annual Taxes
- $4,152
Year Built
- Built in 2000
Lot Details
- 0.25 Acre Lot
- Fenced Yard
- Corner Lot
HOA Fees
- $39 Monthly HOA Fees
Parking
- 2 Car Garage
- Garage Door Opener
- Private Driveway
Home Design
- Charleston Architecture
- Tri-Level Property
Interior Spaces
- 2,717 Sq Ft Home
- Bookcases
- Coffered Ceiling
- Smooth Ceilings
- High Ceiling
- Fireplace Features Blower Fan
- Blinds
- Entrance Foyer
- Family Room with Fireplace
- Living Room
- Breakfast Room
- Dining Room
- Home Theater
- Bonus Room
- Utility Room
- Laundry on upper level
- Crawl Space
- Fire and Smoke Detector
Kitchen
- Microwave
- Dishwasher
- Granite Countertops
Flooring
- Wood
- Carpet
- Tile
Bedrooms and Bathrooms
- 3 Bedrooms
- Walk-In Closet
- Double Vanity
- Soaking Tub
- Shower Only
Attic
- Attic Floors
- Permanent Attic Stairs
- Finished Attic
Outdoor Features
- Tennis Courts
- Deck
- Covered patio or porch
Schools
- Scotts Ridge Elementary School
- Apex Middle School
- Apex Friendship High School
Utilities
- Zoned Heating and Cooling
- Heating System Uses Natural Gas
- Tankless Water Heater
Community Details
Overview
- Omega Assoc. Mgmt Association, Phone Number (919) 461-0102
- Scotts Mill Subdivision
Amenities
- Clubhouse
Recreation
- Tennis Courts
- Community Playground
- Community Pool
- Trails
Ownership History
Purchase Details
Home Financials for this Owner
Home Financials are based on the most recent Mortgage that was taken out on this home.Purchase Details
Home Financials for this Owner
Home Financials are based on the most recent Mortgage that was taken out on this home.Purchase Details
Home Financials for this Owner
Home Financials are based on the most recent Mortgage that was taken out on this home.Purchase Details
Home Financials for this Owner
Home Financials are based on the most recent Mortgage that was taken out on this home.Similar Homes in the area
Home Values in the Area
Average Home Value in this Area
Purchase History
| Date | Buyer | Sale Price | Title Company |
|---|---|---|---|
| Kienzle Jonathan | $615,000 | -- | |
| Bates William A | $355,000 | None Available | |
| Dick William Timothy | $275,500 | -- | |
| Blankenship & Mussler Construction Inc | $46,000 | -- |
Mortgage History
| Date | Status | Borrower | Loan Amount |
|---|---|---|---|
| Open | Kienzle Jonathan | $500,000 | |
| Previous Owner | Bates William A | $177,500 | |
| Previous Owner | Dick William Timothy | $229,000 | |
| Previous Owner | Dick William Timothy | $30,000 | |
| Previous Owner | Dick William T | $272,000 | |
| Previous Owner | Dick William Timothy | $110,000 | |
| Previous Owner | Dick William T | $224,000 | |
| Previous Owner | Dick William T | $236,800 | |
| Previous Owner | Dick William T | $28,000 | |
| Previous Owner | Dick William Timothy | $220,000 | |
| Previous Owner | Blankenship & Mussler Construction Inc | $48,387 | |
| Closed | Blankenship & Mussler Construction Inc | $59,000 | |
| Closed | Dick William Timothy | $27,500 |
Property History
| Date | Event | Price | Change | Sq Ft Price |
|---|---|---|---|---|
| 12/15/2023 12/15/23 | Off Market | $615,000 | -- | -- |
| 11/22/2022 11/22/22 | Sold | $615,000 | -3.9% | $226 / Sq Ft |
| 10/20/2022 10/20/22 | Pending | -- | -- | -- |
| 10/12/2022 10/12/22 | For Sale | $640,000 | +4.1% | $236 / Sq Ft |
| 10/06/2022 10/06/22 | Off Market | $615,000 | -- | -- |
| 09/28/2022 09/28/22 | Price Changed | $640,000 | -1.5% | $236 / Sq Ft |
| 09/09/2022 09/09/22 | For Sale | $650,000 | -- | $239 / Sq Ft |
Tax History Compared to Growth
Tax History
| Year | Tax Paid | Tax Assessment Tax Assessment Total Assessment is a certain percentage of the fair market value that is determined by local assessors to be the total taxable value of land and additions on the property. | Land | Improvement |
|---|---|---|---|---|
| 2024 | $5,550 | $647,947 | $189,000 | $458,947 |
| 2023 | $4,598 | $417,351 | $80,000 | $337,351 |
| 2022 | $4,317 | $417,351 | $80,000 | $337,351 |
| 2021 | $4,152 | $417,351 | $80,000 | $337,351 |
| 2020 | $4,110 | $417,351 | $80,000 | $337,351 |
| 2019 | $3,914 | $342,843 | $80,000 | $262,843 |
| 2018 | $3,686 | $342,843 | $80,000 | $262,843 |
| 2017 | $3,431 | $342,843 | $80,000 | $262,843 |
| 2016 | $3,382 | $342,843 | $80,000 | $262,843 |
| 2015 | $3,307 | $327,261 | $62,000 | $265,261 |
| 2014 | -- | $327,261 | $62,000 | $265,261 |
Agents Affiliated with this Home
-
Kimberly Stevenson

Seller's Agent in 2022
Kimberly Stevenson
Coldwell Banker Advantage
(919) 924-3788
27 in this area
62 Total Sales
-
Teresa Byrd

Buyer's Agent in 2022
Teresa Byrd
United Real Estate Triangle
(919) 795-9342
2 in this area
74 Total Sales
Map
Source: Doorify MLS
MLS Number: 2472944
APN: 0732.03-30-2228-000
- 120 Cypress View Way
- 101 Rustic Pine Ct
- 1218 Twelve Oaks Ln
- 1204 Benoit Place
- 2223 Winston Cir
- 2125 Toad Hollow Trail
- 1008 Double Spring Ct
- 1310 Red Twig Rd
- 1420 Willow Leaf Way
- 2129 Kelly Rd
- 441 Heritage Village Ln
- 1480 Big Leaf Loop
- 2014 Silky Dogwood Trail
- 2010 Silky Dogwood Trail
- 1221 Tartarian Trail
- 507 Vatersay Dr
- 2003 Pilot Mountain Ct
- 1276 Dalgarven Dr
- 521 Village Loop Dr
- 556 Village Loop Dr
- 200 Magnolia Breeze Ct
- 202 Magnolia Breeze Ct
- 406 Cedar Wynd Dr
- 126 Magnolia Breeze Ct
- 125 Cypress View Way
- 404 Cedar Wynd Dr
- 121 Cypress View Way
- 131 Magnolia Breeze Ct
- 129 Cypress View Way
- 201 Magnolia Breeze Ct
- 127 Magnolia Breeze Ct
- 203 Magnolia Breeze Ct
- 122 Magnolia Breeze Ct
- 405 Cedar Wynd Dr
- 115 Cypress View Way
- 111 Cypress View Way
- 123 Magnolia Breeze Ct
- 101 Cypress View Way
- 107 Cypress View Way
- 118 Magnolia Breeze Ct
