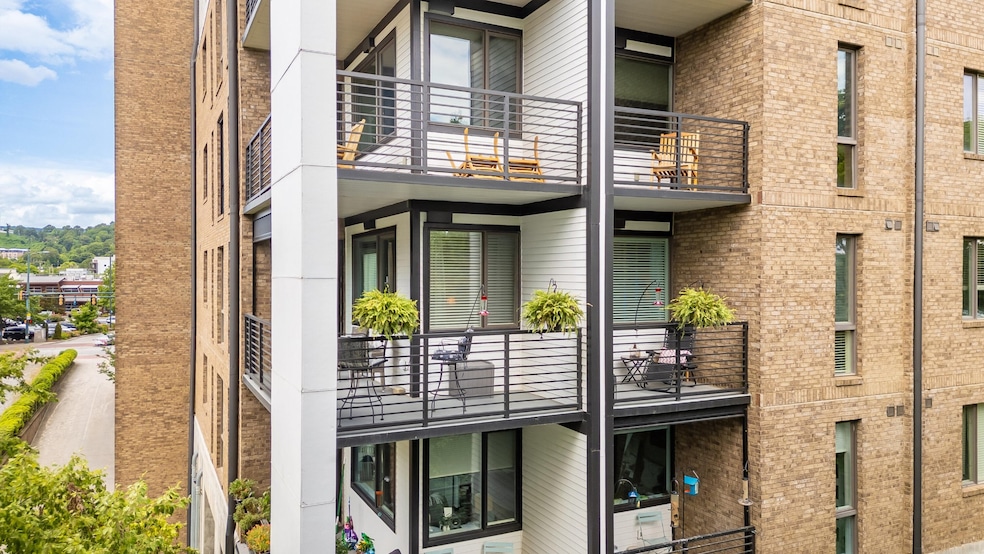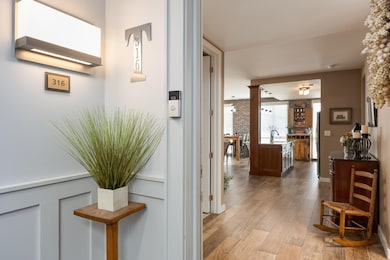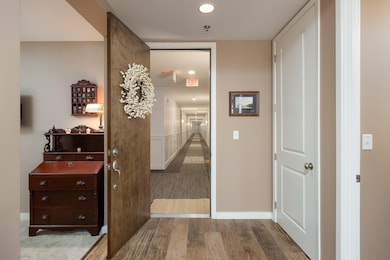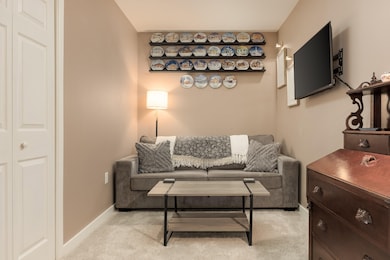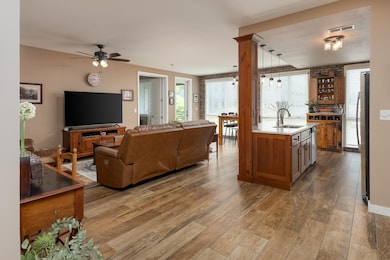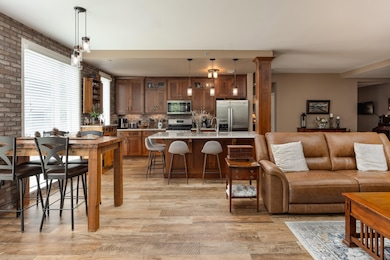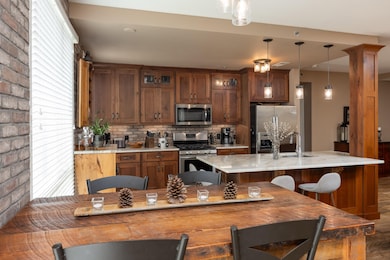One North Shore Condominiums 200 Manufacturers Rd Unit 316 Chattanooga, TN 37405
Northshore NeighborhoodEstimated payment $5,233/month
Highlights
- Fitness Center
- Gated Community
- Clubhouse
- In Ground Pool
- 3.21 Acre Lot
- 2-minute walk to Renaissance Park
About This Home
Discover upscale living in this beautfiully appointed condo-home located in one of North Shore's most desirable communities. This expansive two bedroom, two-bath home offers both space and sophistication, nestled among the peaceful wooded surrounding with stunning sunset views melting into Signal Mountain. Don't miss this rare opportunity to own the largest style condo in the 1 North Shore community. Enjoy floor-to-ceiling windows that bathe the open living area in natural light and frame the stunning sunsets for your enjoyment. The primary suite is a true escape, featuring a private balcony, a custom-designed walk-in closet with barn door, and a spa inspired ensuite with double vanity, soaking tub, and walk-in tiled shower. The heart of the home features a tastefully designed galley-style kitchen complete with farmhouse style sink, and stylish finishes - perfect for cooking, gathering, and entertaining. It has a layout that flows effortlessly into the open living and dining areas. The thoughtful cabin-esque design elements - including warm wood tones, custom accents, and natural textures - create a welcoming retreat-like atmosphere. Additional highlights include the convenience of a true laundry room with extra cabinetry and full sized stackable washer and dryer, a bonus room with an oversized storage closet - perfect for a home office, den, hobby/craft space. Enjoy an incredible amenity package that includes a resort-style pool community grilling area w/ fresh herbs, copper fire table located on the community deck, a recently renovated fitness center, and a Penthouse Clubroom with breathtaking views of the TN River, Lookout Mtn., downtown Chattanooga, and the city's iconic Tennessee Aquarium. This condo is more than just a home, it's a lifestyle. Unbeatable walkability - just steps to walking paths, restaurants, Coolidge & Renaissance parks, Publix/Wholefoods, and all that the North Shore has to offer.
Property Details
Home Type
- Multi-Family
Est. Annual Taxes
- $5,439
Year Built
- Built in 2008
Lot Details
- 3.21 Acre Lot
HOA Fees
- $590 Monthly HOA Fees
Parking
- 2 Car Attached Garage
- Garage Door Opener
- Driveway
Home Design
- Property Attached
- Brick Exterior Construction
Interior Spaces
- 1,539 Sq Ft Home
- Property has 3 Levels
- Elevator
- Ceiling Fan
Kitchen
- Oven or Range
- Gas Range
- Microwave
- Dishwasher
- Disposal
Bedrooms and Bathrooms
- 2 Bedrooms
- Walk-In Closet
- 2 Full Bathrooms
- Double Vanity
Outdoor Features
- In Ground Pool
- Outdoor Gas Grill
Schools
- Red Bank Middle School
- Red Bank High School
Utilities
- Central Heating and Cooling System
- High Speed Internet
Listing and Financial Details
- Assessor Parcel Number 135F H 003 C316
Community Details
Overview
- Association fees include gas, ground maintenance, maintenance structure, pest control, sewer, trash, water
- One North Shore Subdivision
Recreation
Additional Features
- Gated Community
Map
About One North Shore Condominiums
Home Values in the Area
Average Home Value in this Area
Tax History
| Year | Tax Paid | Tax Assessment Tax Assessment Total Assessment is a certain percentage of the fair market value that is determined by local assessors to be the total taxable value of land and additions on the property. | Land | Improvement |
|---|---|---|---|---|
| 2024 | $2,712 | $121,200 | $0 | $0 |
| 2023 | $2,712 | $121,200 | $0 | $0 |
| 2022 | $2,712 | $121,200 | $0 | $0 |
| 2021 | $2,712 | $121,200 | $0 | $0 |
| 2020 | $2,926 | $105,800 | $0 | $0 |
| 2019 | $2,926 | $105,800 | $0 | $0 |
| 2018 | $2,409 | $105,800 | $0 | $0 |
| 2017 | $2,926 | $105,800 | $0 | $0 |
| 2016 | $2,341 | $0 | $0 | $0 |
| 2015 | $4,295 | $0 | $0 | $0 |
| 2014 | $4,295 | $0 | $0 | $0 |
Property History
| Date | Event | Price | List to Sale | Price per Sq Ft |
|---|---|---|---|---|
| 11/18/2025 11/18/25 | Price Changed | $795,000 | 0.0% | $517 / Sq Ft |
| 11/18/2025 11/18/25 | For Sale | $795,000 | -0.6% | $517 / Sq Ft |
| 10/09/2025 10/09/25 | Off Market | $800,000 | -- | -- |
| 07/21/2025 07/21/25 | For Sale | $815,000 | -- | $530 / Sq Ft |
Purchase History
| Date | Type | Sale Price | Title Company |
|---|---|---|---|
| Warranty Deed | $425,000 | Cumberland Title & Guaranty | |
| Warranty Deed | $320,000 | Cumberland Title & Guaranty |
Mortgage History
| Date | Status | Loan Amount | Loan Type |
|---|---|---|---|
| Open | $300,000 | Adjustable Rate Mortgage/ARM | |
| Previous Owner | $32,000 | Credit Line Revolving |
Source: Realtracs
MLS Number: 3013770
APN: 135F-H-003-C316
- 200 Manufacturers Rd
- 200 Manufacturers Rd Unit 241
- 4 Cherokee Blvd
- 4 Cherokee Blvd Unit 409
- 566 Pacesetter Place
- 574 Pacesetter Place
- 620 Belle Trace Cir
- 616 Belle Trace Cir
- 638 Belle Trace Cir
- 143 Peerless Ave
- 147 Peerless Ave
- 638 Belletrace Cir
- 624 Belletrace Cir
- 620 Belletrace Cir
- 624 Belle Trace Cir
- 127 Peerless Ave
- 131 Peerless Ave
- 200 Manufacturers Rd
- 430 Manufacturers Rd
- 110 Somerville Ave
- 20 Cherokee Blvd
- 328 Cherokee Blvd
- 411 Fairpoint St
- 411 Fairpoint St Unit 306
- 101 W Bush St
- 508 Spears Ave
- 229 Delmont St
- 2 Market St
- 254 Berry Patch Ln
- 129 Walnut St
- 129 Walnut St Unit 134
- 212 Walnut St
- 355 Walnut St
- 209 W Peak St
- 612 Druid Ln Unit 2
- 407 Colville St
- 813 Merriam St
