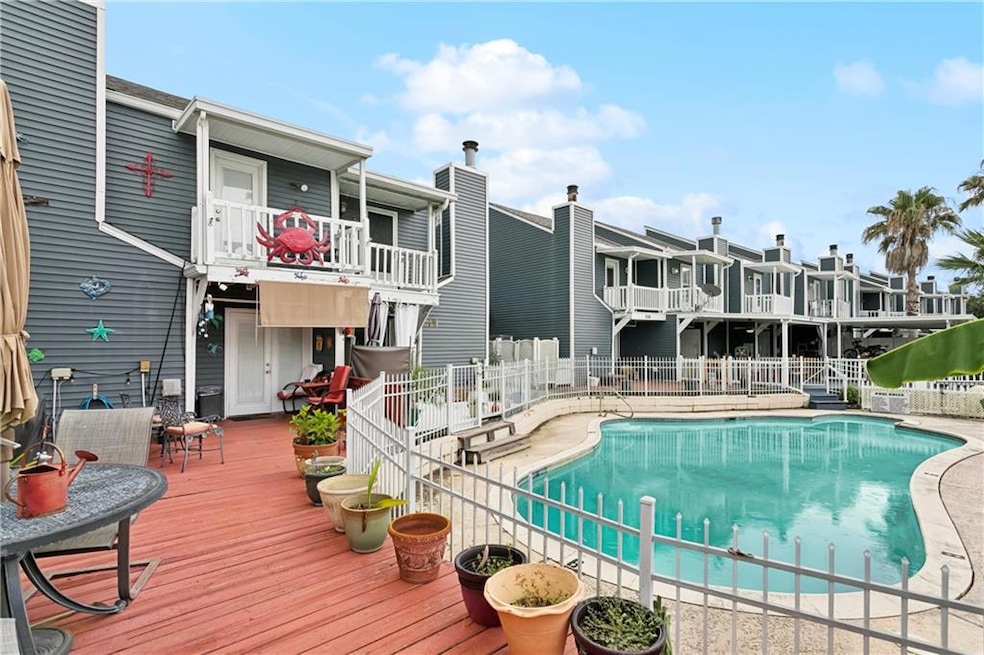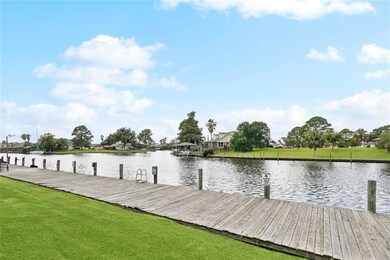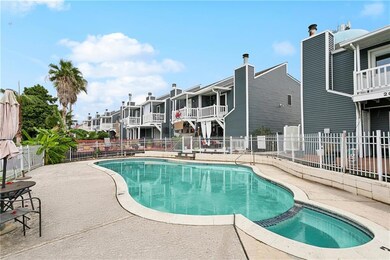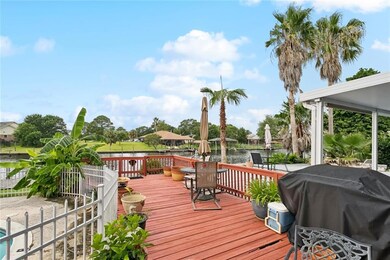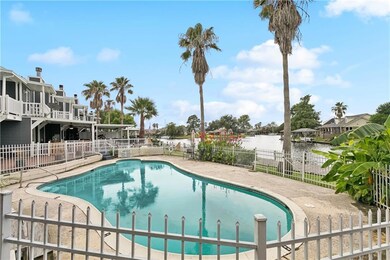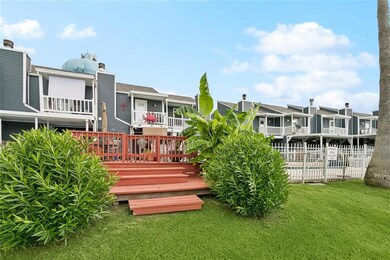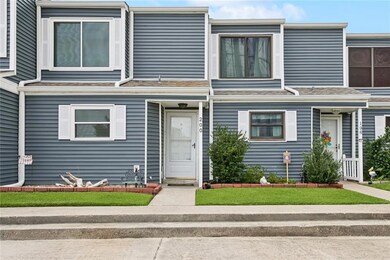200 Marina Dr Unit B Slidell, LA 70458
Estimated payment $1,350/month
Highlights
- Docks
- River Access
- Waterfront
- Parking available for a boat
- In Ground Pool
- Vaulted Ceiling
About This Home
****WATERFRONT WOW FACTOR**** PRICED TO SELL — FAST!!!!!!
Calling all water lovers, sunset chasers, and weekend adventurers — this is the dream condo you've been waiting for! This 2-bedroom, 1.5-bath beauty offers direct access to Lake Pontchartrain, stunning views, and a lifestyle you’ll never want to leave.
Step into a bright, open living space featuring a cozy corner fireplace, wonderful for relaxing or entertaining. The kitchen is loaded with stainless steel appliances, granite countertops, and tons of cabinet space — plus a guest-friendly half bath downstairs!
Upstairs, the primary bedroom opens to a private balcony, where you can sip your morning coffee while overlooking the sparkling pool and scenic waterway that leads to the lake. Boater’s paradise? Absolutely. There's even a private dock for your lake adventures!
Highlights include:
2 assigned parking spots right outside your door
Oversized patio for relaxing and enjoying gorgeous sunsets
Private boat dock access
Easy access to I-10 for commuting or weekend getaways
Low-maintenance, high-style living in a fantastic location
This waterfront gem is ready to go — don’t miss your chance to own a slice of paradise. Schedule your tour today!
Townhouse Details
Home Type
- Townhome
Est. Annual Taxes
- $1,517
Year Built
- Built in 1983
Lot Details
- Waterfront
- Property is in very good condition
HOA Fees
- $545 Monthly HOA Fees
Home Design
- Entry on the 1st floor
- Slab Foundation
- Shingle Roof
- Vinyl Siding
Interior Spaces
- 1,287 Sq Ft Home
- Property has 2 Levels
- Wired For Sound
- Vaulted Ceiling
- Ceiling Fan
- Wood Burning Fireplace
- Laundry in unit
Kitchen
- Oven
- Range
- Dishwasher
- Stainless Steel Appliances
- Granite Countertops
Bedrooms and Bathrooms
- 2 Bedrooms
Home Security
Parking
- Parking Available
- Off-Street Parking
- Parking available for a boat
- RV Access or Parking
- Assigned Parking
Outdoor Features
- In Ground Pool
- River Access
- Docks
- Balcony
- Wood Patio
Location
- Outside City Limits
Utilities
- Dehumidifier
- Central Heating and Cooling System
Listing and Financial Details
- Assessor Parcel Number 137-078-6152
Community Details
Overview
- Association fees include common areas
- 16 Units
- Eden Isles Association
- Eden Isles Subdivision
Recreation
- Community Pool
Pet Policy
- Dogs and Cats Allowed
Additional Features
- Common Area
- Fire and Smoke Detector
Map
Home Values in the Area
Average Home Value in this Area
Tax History
| Year | Tax Paid | Tax Assessment Tax Assessment Total Assessment is a certain percentage of the fair market value that is determined by local assessors to be the total taxable value of land and additions on the property. | Land | Improvement |
|---|---|---|---|---|
| 2024 | $1,517 | $11,764 | $1,500 | $10,264 |
| 2023 | $1,578 | $10,230 | $1,500 | $8,730 |
| 2022 | $151,886 | $10,230 | $1,500 | $8,730 |
| 2021 | $1,517 | $10,230 | $1,500 | $8,730 |
| 2020 | $1,509 | $10,230 | $1,500 | $8,730 |
| 2019 | $1,554 | $10,159 | $1,500 | $8,659 |
| 2018 | $1,560 | $10,159 | $1,500 | $8,659 |
| 2017 | $1,570 | $10,159 | $1,500 | $8,659 |
| 2016 | $1,606 | $10,159 | $1,500 | $8,659 |
| 2015 | $1,651 | $10,159 | $1,500 | $8,659 |
| 2014 | $1,619 | $10,159 | $1,500 | $8,659 |
| 2013 | -- | $10,159 | $1,500 | $8,659 |
Property History
| Date | Event | Price | List to Sale | Price per Sq Ft |
|---|---|---|---|---|
| 11/24/2025 11/24/25 | Price Changed | $129,000 | -11.0% | $100 / Sq Ft |
| 09/08/2025 09/08/25 | Price Changed | $145,000 | -2.7% | $113 / Sq Ft |
| 08/04/2025 08/04/25 | Price Changed | $149,000 | -3.2% | $116 / Sq Ft |
| 07/02/2025 07/02/25 | For Sale | $154,000 | -- | $120 / Sq Ft |
Source: ROAM MLS
MLS Number: 2509901
APN: 123413
- 490 Marina Dr
- 125 Windward Passage St
- 122 Gretel Cove
- 119 Columbia Place
- 668 Marina Dr Unit 668
- 242 Spinnaker Dr
- 820 Marina Dr Unit 205
- 820 Marina Dr
- 1073 Marina Dr
- 870 Marina Dr
- 1057 Marina Dr
- 878 Marina Dr Unit A
- 1244 Harbor Dr Unit 319
- 1244 Harbor Dr Unit 314
- 1490 Harbor Dr Unit 113
- 1850 Harbor Dr
- 3500 Oak Harbor Blvd
- 301 Lakeshore Blvd N
- 62200 Westend Blvd
- 4520 Pontchartrain Dr
