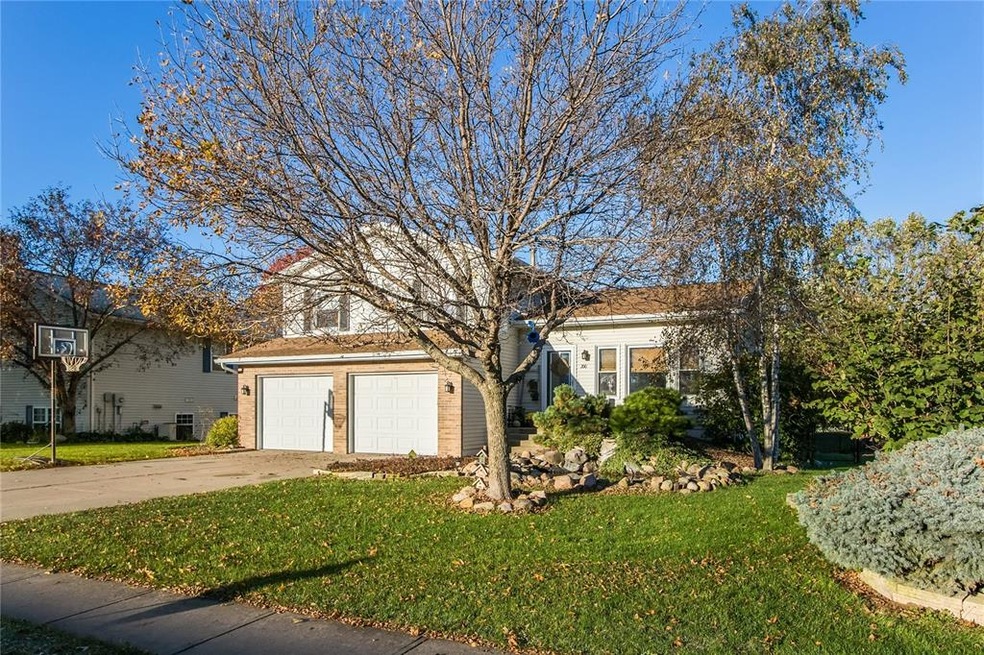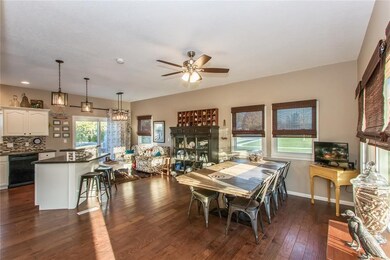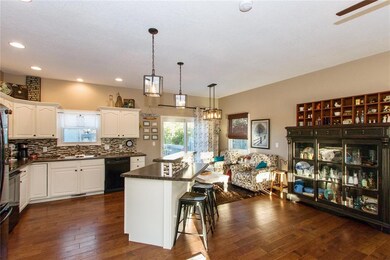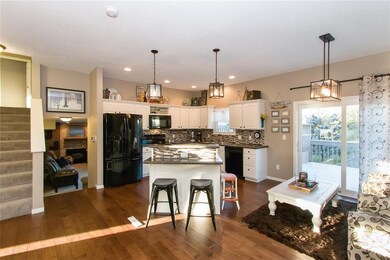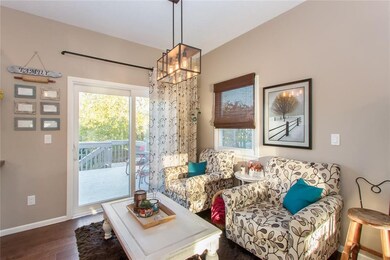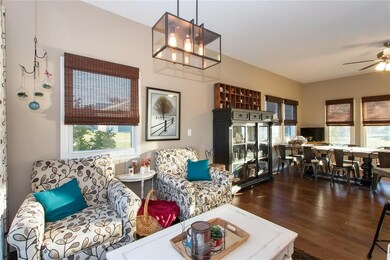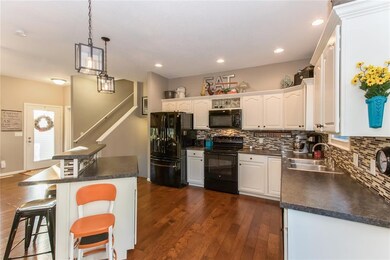
200 Maxwell Dr SW Shellsburg, IA 52332
Highlights
- On Golf Course
- Great Room
- Forced Air Cooling System
- Deck
- 2 Car Attached Garage
- Breakfast Bar
About This Home
As of December 2018Golf Course Living on Hole No. 5! Fall in love with this split level home situated on a corner lot. Completely remodeled in 2015. Step inside to the main floor which features an open kitchen, living and dining space highlighted by an angled breakfast bar/island for two. White cabinets, trendy back splash and new appliances included. Access to the multi level deck by sliders just off the dining area. Upstairs you will enjoy a full bath with ceramic tile, two large bedrooms and the master suite with private bath. Walk out level features a stacked stone wall with gas fireplace in the family room and sliders to the patio. Lower level is home to a great laundry room with extra storage, half bath and family room. Two car attached garage, extra storage/golf cart garage and fencing.
Home Details
Home Type
- Single Family
Est. Annual Taxes
- $3,128
Year Built
- 1995
Lot Details
- 0.28 Acre Lot
- Lot Dimensions are 81x150
- On Golf Course
- Fenced
Parking
- 2 Car Attached Garage
Home Design
- Split Level Home
- Frame Construction
- Vinyl Construction Material
Interior Spaces
- 2-Story Property
- 1.75 Story Property
- Gas Fireplace
- Family Room with Fireplace
- Great Room
- Living Room
- Combination Kitchen and Dining Room
- Basement Fills Entire Space Under The House
Kitchen
- Breakfast Bar
- Range
- Microwave
- Dishwasher
- Disposal
Bedrooms and Bathrooms
- 3 Bedrooms
- Primary bedroom located on second floor
Laundry
- Dryer
- Washer
Outdoor Features
- Deck
- Patio
Utilities
- Forced Air Cooling System
- Heating System Uses Gas
- Water Softener is Owned
- Cable TV Available
Ownership History
Purchase Details
Purchase Details
Purchase Details
Home Financials for this Owner
Home Financials are based on the most recent Mortgage that was taken out on this home.Purchase Details
Home Financials for this Owner
Home Financials are based on the most recent Mortgage that was taken out on this home.Purchase Details
Purchase Details
Purchase Details
Similar Homes in Shellsburg, IA
Home Values in the Area
Average Home Value in this Area
Purchase History
| Date | Type | Sale Price | Title Company |
|---|---|---|---|
| Interfamily Deed Transfer | -- | None Available | |
| Interfamily Deed Transfer | -- | None Available | |
| Warranty Deed | $193,000 | -- | |
| Special Warranty Deed | -- | None Available | |
| Warranty Deed | -- | None Available | |
| Sheriffs Deed | $143,815 | None Available | |
| Quit Claim Deed | -- | None Available |
Mortgage History
| Date | Status | Loan Amount | Loan Type |
|---|---|---|---|
| Open | $194,949 | New Conventional | |
| Previous Owner | $20,000 | Unknown | |
| Previous Owner | $168,500 | Stand Alone Refi Refinance Of Original Loan | |
| Previous Owner | $15,550 | New Conventional |
Property History
| Date | Event | Price | Change | Sq Ft Price |
|---|---|---|---|---|
| 12/20/2018 12/20/18 | Sold | $193,000 | -1.0% | $94 / Sq Ft |
| 11/09/2018 11/09/18 | Pending | -- | -- | -- |
| 11/08/2018 11/08/18 | Price Changed | $195,000 | -2.5% | $95 / Sq Ft |
| 10/08/2018 10/08/18 | For Sale | $200,000 | +17.6% | $98 / Sq Ft |
| 06/12/2015 06/12/15 | Sold | $170,000 | 0.0% | $83 / Sq Ft |
| 04/17/2015 04/17/15 | Pending | -- | -- | -- |
| 04/10/2015 04/10/15 | For Sale | $170,000 | +32.2% | $83 / Sq Ft |
| 01/05/2015 01/05/15 | Sold | $128,625 | -20.8% | $84 / Sq Ft |
| 09/19/2014 09/19/14 | Pending | -- | -- | -- |
| 04/08/2014 04/08/14 | For Sale | $162,500 | -- | $106 / Sq Ft |
Tax History Compared to Growth
Tax History
| Year | Tax Paid | Tax Assessment Tax Assessment Total Assessment is a certain percentage of the fair market value that is determined by local assessors to be the total taxable value of land and additions on the property. | Land | Improvement |
|---|---|---|---|---|
| 2024 | $3,346 | $203,700 | $36,900 | $166,800 |
| 2023 | $3,428 | $203,700 | $36,900 | $166,800 |
| 2022 | $3,384 | $181,300 | $29,500 | $151,800 |
| 2021 | $3,384 | $181,300 | $29,500 | $151,800 |
| 2020 | $3,562 | $188,100 | $25,300 | $162,800 |
| 2019 | $3,080 | $188,100 | $25,300 | $162,800 |
| 2018 | $2,962 | $163,800 | $23,600 | $140,200 |
| 2017 | $2,962 | $163,800 | $23,600 | $140,200 |
| 2016 | $2,930 | $157,500 | $22,700 | $134,800 |
| 2015 | $2,930 | $157,500 | $22,700 | $134,800 |
| 2014 | $3,294 | $167,000 | $0 | $0 |
Agents Affiliated with this Home
-
Lisa Nolan

Seller's Agent in 2018
Lisa Nolan
RE/MAX
(319) 551-3206
156 Total Sales
-
Jessy Daugherty
J
Buyer's Agent in 2018
Jessy Daugherty
Pinnacle Realty LLC
(319) 393-4900
19 Total Sales
-
Rachael Ray

Seller's Agent in 2015
Rachael Ray
SKOGMAN REALTY
(319) 270-3104
199 Total Sales
-
K
Seller's Agent in 2015
KATHY EIGHME
FUSION REALTORS
-
D
Buyer's Agent in 2015
Dennis Petersen
PEOPLE'S COMPANY
-
Donald Fieldhouse
D
Buyer's Agent in 2015
Donald Fieldhouse
Cedar Rapids Area Association of REALTORS
(239) 774-6598
4,890 Total Sales
Map
Source: Cedar Rapids Area Association of REALTORS®
MLS Number: 1807078
APN: 19010270
- 203 Maxwell Dr SW
- 404 Main St SW
- 6127 32nd Ave Unit Lot 3
- 204 Northgate St NW
- 208 Northgate St NW
- 210 Northgate St NW
- Lot 14 Wildcat Estate
- 3152 66th St
- 3387 64th St
- 3182 62nd St
- 2777 Creekview Trail
- 842 Indigo Dr
- 819 Indigo Dr
- 834 Indigo Dr
- 935 Indigo Dr
- 927 Indigo Dr
- 826 Indigo Dr
- 737 Indigo Dr
- 803 Indigo Dr
- 934 Indigo Dr
