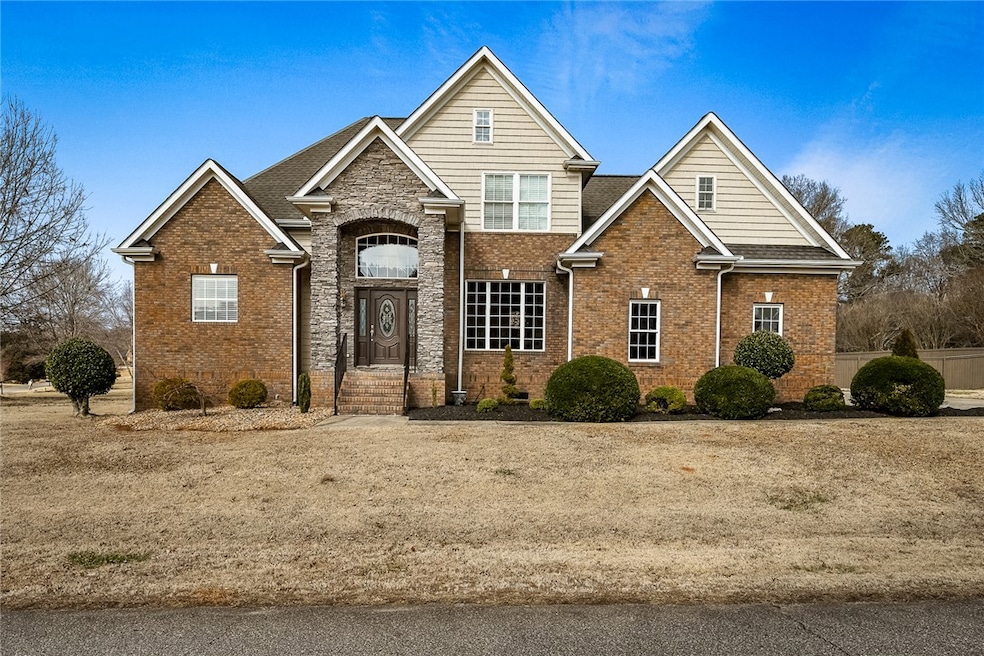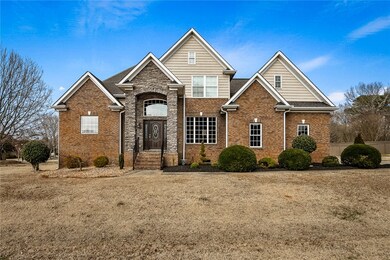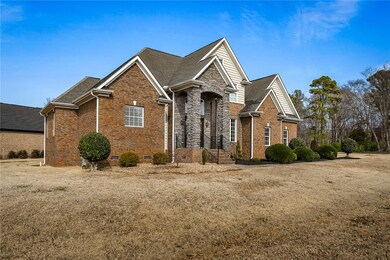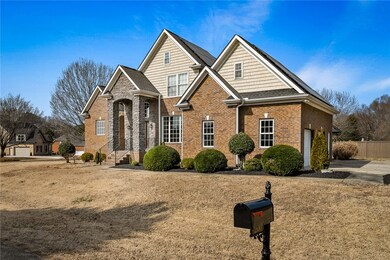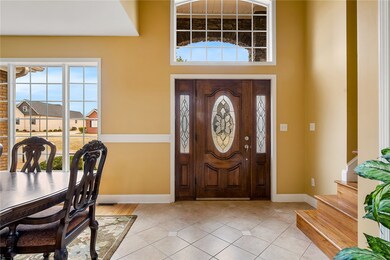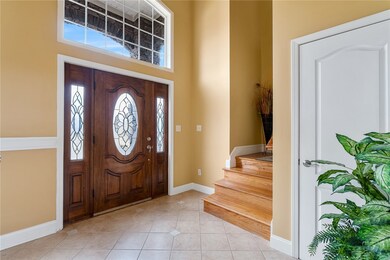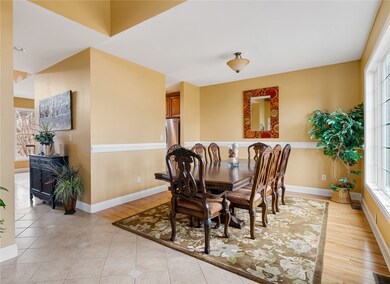
200 McPhail Farms Cir Anderson, SC 29621
Highlights
- Deck
- Cathedral Ceiling
- Wood Flooring
- North Pointe Elementary School Rated A
- Traditional Architecture
- Main Floor Bedroom
About This Home
As of March 2025PRICED TO SELL!! Enjoy timeless elegance in this custom built brick home on just over half an acre in the desirable McPhail Farms subdivision! Built on one of the first existing lots, this home is steeped with high end custom finishes and personal touches that make it a rare find. Flooded with natural light and at a prime location in the award winning TLhanna school zone with soaring ceilings and an additional BONUS room, ideal for guests and entertaining. FULLY paid off solar panel system make your utility bills shrink and a new water heater recently installed. New gas logs, high end appliances, and custom birchwood cabinetry are only a few features of this stunning residence. Primary bedroom on main complete with his and hers closets, jetted garden tub, dual sinks, and spacious walk in shower. Experience all this home has to offer in this rare opportunity to own an original build in this highly sought after location! **Home owners paid 44k for the purchase of the solar panels, your buyer will reap the benefits of NO lease upon purchase, owning free and clear.
Last Agent to Sell the Property
BHHS C Dan Joyner - Anderson License #111317 Listed on: 02/14/2025

Home Details
Home Type
- Single Family
Est. Annual Taxes
- $1,361
Year Built
- Built in 2007
Lot Details
- 0.58 Acre Lot
- Level Lot
HOA Fees
- $21 Monthly HOA Fees
Parking
- 2 Car Attached Garage
- Garage Door Opener
- Driveway
Home Design
- Traditional Architecture
- Brick Exterior Construction
- Stone
Interior Spaces
- 2,263 Sq Ft Home
- 2-Story Property
- Tray Ceiling
- Smooth Ceilings
- Cathedral Ceiling
- Ceiling Fan
- Gas Log Fireplace
- Vinyl Clad Windows
- Insulated Windows
- Blinds
- Palladian Windows
- Dining Room
- Bonus Room
- Crawl Space
- Pull Down Stairs to Attic
- Laundry Room
Kitchen
- Breakfast Room
- Dishwasher
- Granite Countertops
- Disposal
Flooring
- Wood
- Ceramic Tile
Bedrooms and Bathrooms
- 3 Bedrooms
- Main Floor Bedroom
- Walk-In Closet
- Bathroom on Main Level
- Dual Sinks
- Hydromassage or Jetted Bathtub
- Garden Bath
- Separate Shower
Schools
- North Pointe Elementary School
- Mccants Middle School
- Tl Hanna High School
Utilities
- Cooling Available
- Heating System Uses Gas
- Septic Tank
Additional Features
- Low Threshold Shower
- Deck
- Outside City Limits
Community Details
- Association fees include common areas
- Mcphail Farms Subdivision
Listing and Financial Details
- Assessor Parcel Number 146-08-03-011-000
Ownership History
Purchase Details
Home Financials for this Owner
Home Financials are based on the most recent Mortgage that was taken out on this home.Purchase Details
Home Financials for this Owner
Home Financials are based on the most recent Mortgage that was taken out on this home.Similar Homes in Anderson, SC
Home Values in the Area
Average Home Value in this Area
Purchase History
| Date | Type | Sale Price | Title Company |
|---|---|---|---|
| Warranty Deed | $430,000 | None Listed On Document | |
| Deed | $31,000 | None Available |
Mortgage History
| Date | Status | Loan Amount | Loan Type |
|---|---|---|---|
| Open | $417,100 | New Conventional | |
| Previous Owner | $45,000 | Credit Line Revolving | |
| Previous Owner | $25,000 | Unknown | |
| Previous Owner | $231,000 | Unknown | |
| Previous Owner | $24,800 | Purchase Money Mortgage |
Property History
| Date | Event | Price | Change | Sq Ft Price |
|---|---|---|---|---|
| 03/17/2025 03/17/25 | Sold | $430,000 | 0.0% | $190 / Sq Ft |
| 02/23/2025 02/23/25 | Pending | -- | -- | -- |
| 02/19/2025 02/19/25 | Price Changed | $430,000 | -7.0% | $190 / Sq Ft |
| 02/14/2025 02/14/25 | For Sale | $462,500 | -- | $204 / Sq Ft |
Tax History Compared to Growth
Tax History
| Year | Tax Paid | Tax Assessment Tax Assessment Total Assessment is a certain percentage of the fair market value that is determined by local assessors to be the total taxable value of land and additions on the property. | Land | Improvement |
|---|---|---|---|---|
| 2024 | $1,361 | $12,160 | $1,780 | $10,380 |
| 2023 | $1,361 | $12,160 | $1,780 | $10,380 |
| 2022 | $1,329 | $12,160 | $1,780 | $10,380 |
| 2021 | $1,186 | $9,780 | $1,200 | $8,580 |
| 2020 | $1,175 | $9,780 | $1,200 | $8,580 |
| 2019 | $1,175 | $9,780 | $1,200 | $8,580 |
| 2018 | $1,195 | $9,780 | $1,200 | $8,580 |
| 2017 | -- | $9,780 | $1,200 | $8,580 |
| 2016 | $1,171 | $9,550 | $1,200 | $8,350 |
| 2015 | $1,198 | $9,550 | $1,200 | $8,350 |
| 2014 | $1,193 | $10,290 | $1,200 | $9,090 |
Agents Affiliated with this Home
-
Laura Brammer
L
Seller's Agent in 2025
Laura Brammer
BHHS C Dan Joyner - Anderson
(804) 467-9116
20 in this area
45 Total Sales
-
Your Upstate Team
Y
Seller Co-Listing Agent in 2025
Your Upstate Team
BHHS C Dan Joyner - Anderson
(864) 824-1700
13 in this area
24 Total Sales
-
Eugene Kozlov

Buyer's Agent in 2025
Eugene Kozlov
Keller Williams DRIVE
(864) 778-1800
7 in this area
83 Total Sales
Map
Source: Western Upstate Multiple Listing Service
MLS Number: 20283865
APN: 146-08-03-011
- 1016 Whirlaway Cir
- 130 Charping Ln
- 118 Briar Patch Rd
- Hobson E West Pkwy
- 133 Prescott Dr
- Lot 2 Town Creek Dr
- lot 1 Town Creek Dr
- 305 Edgebrook Dr
- 2018 Concord Rd
- 2 Town Creek Dr
- 112 Briar Creek Ln
- 0 Town Creek Dr
- Lots 5+6 Willow Place
- 105 Caversham Ln
- 404 Camarillo Ln
- 604 Ashley Downs
- 201 Dursely Dr
- 116 Arnold Dr
- 416 Ashley Downs
- 00 N Highway 81
