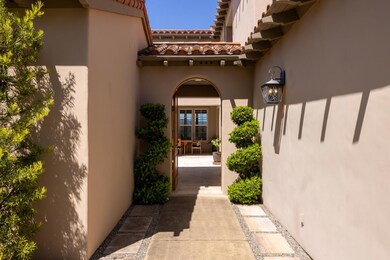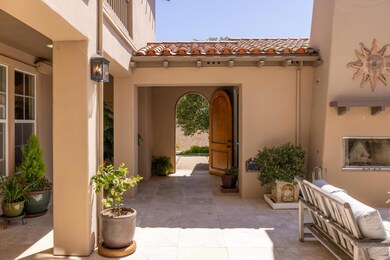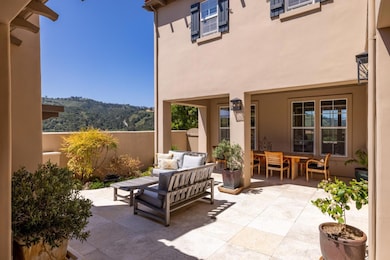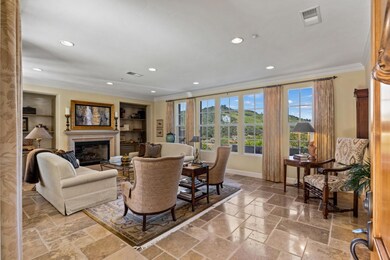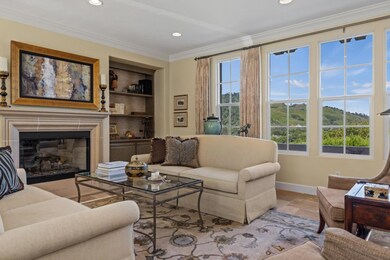
200 Mirasol Way Monterey, CA 93940
Laguna Seca/Ryan Ranch NeighborhoodHighlights
- Golf Course View
- Fireplace in Primary Bedroom
- Marble Bathroom Countertops
- Washington Elementary School Rated A-
- Soaking Tub in Primary Bathroom
- High Ceiling
About This Home
As of July 2025Welcome to this stunning 4-bedroom, 4-1/2 bath home in the charming gated community of Pasadera. Spanning 3,300 square feet, on a 10,000 square foot property, this residence offers a blend of comfort and style. The heart of the home is the exquisite kitchen, featuring a spacious island with a sink and custom cabinets. Modern conveniences like a Subzero refrigerator, builtin microwave, and walk in pantry ensure effortless meal preparation. The primary suite offers a separate sitting room, walk in closet and fireplace. The primary bath has a shower and separate soaking tub. The laundry room with sink and custom cabinets is located nearby for convenience. The home's interior boasts a mix of carpet and stone flooring, adding elegance and warmth. Gather around the inviting fireplace in the family room. Outside in the walled courtyard is another fireplace perfect for cozy evenings as well as a built in grill. A casita with bedroom and bath also graces the area. Beautiful views of the mountains to the south and the golf course can be enjoyed from either the courtyard in the front of the home or the patio off the family and dining room. Welcome to Pasadera!
Home Details
Home Type
- Single Family
Est. Annual Taxes
- $22,803
Year Built
- Built in 2004
HOA Fees
- $740 Monthly HOA Fees
Parking
- 2 Car Garage
- Guest Parking
Property Views
- Golf Course
- Mountain
Home Design
- Slab Foundation
- Tile Roof
Interior Spaces
- 3,305 Sq Ft Home
- 2-Story Property
- Central Vacuum
- High Ceiling
- Skylights
- Family Room with Fireplace
- 3 Fireplaces
- Combination Dining and Living Room
Kitchen
- Double Self-Cleaning Oven
- <<microwave>>
- Kitchen Island
- Granite Countertops
- Disposal
Flooring
- Carpet
- Stone
Bedrooms and Bathrooms
- 4 Bedrooms
- Fireplace in Primary Bedroom
- Walk-In Closet
- Bathroom on Main Level
- Marble Bathroom Countertops
- Dual Sinks
- Soaking Tub in Primary Bathroom
- Bathtub
- Oversized Bathtub in Primary Bathroom
- Walk-in Shower
Laundry
- Laundry on upper level
- Laundry Tub
Utilities
- Forced Air Heating and Cooling System
- Vented Exhaust Fan
- Separate Meters
- 220 Volts
- Individual Gas Meter
Additional Features
- Outdoor Fireplace
- 10,049 Sq Ft Lot
Community Details
- Association fees include common area electricity, insurance - common area, insurance - liability, landscaping / gardening, maintenance - common area, management fee, reserves, roof, security service
- Pasadera Association
Listing and Financial Details
- Assessor Parcel Number 173-076-029-000
Ownership History
Purchase Details
Purchase Details
Purchase Details
Home Financials for this Owner
Home Financials are based on the most recent Mortgage that was taken out on this home.Similar Homes in Monterey, CA
Home Values in the Area
Average Home Value in this Area
Purchase History
| Date | Type | Sale Price | Title Company |
|---|---|---|---|
| Interfamily Deed Transfer | -- | None Available | |
| Interfamily Deed Transfer | -- | None Available | |
| Grant Deed | -- | Old Republic Title |
Mortgage History
| Date | Status | Loan Amount | Loan Type |
|---|---|---|---|
| Open | $995,000 | New Conventional | |
| Closed | $999,995 | Adjustable Rate Mortgage/ARM | |
| Closed | $1,190,000 | Fannie Mae Freddie Mac | |
| Closed | $1,180,000 | Purchase Money Mortgage |
Property History
| Date | Event | Price | Change | Sq Ft Price |
|---|---|---|---|---|
| 07/11/2025 07/11/25 | Sold | $2,550,000 | -5.4% | $772 / Sq Ft |
| 06/19/2025 06/19/25 | Pending | -- | -- | -- |
| 05/23/2025 05/23/25 | For Sale | $2,695,000 | -- | $815 / Sq Ft |
Tax History Compared to Growth
Tax History
| Year | Tax Paid | Tax Assessment Tax Assessment Total Assessment is a certain percentage of the fair market value that is determined by local assessors to be the total taxable value of land and additions on the property. | Land | Improvement |
|---|---|---|---|---|
| 2025 | $22,803 | $2,097,134 | $1,279,610 | $817,524 |
| 2024 | $22,803 | $2,056,015 | $1,254,520 | $801,495 |
| 2023 | $21,986 | $2,015,702 | $1,229,922 | $785,780 |
| 2022 | $22,149 | $1,976,179 | $1,205,806 | $770,373 |
| 2021 | $17,456 | $1,596,000 | $974,000 | $622,000 |
| 2020 | $16,507 | $1,527,000 | $932,000 | $595,000 |
| 2019 | $15,938 | $1,451,000 | $885,000 | $566,000 |
| 2018 | $15,322 | $1,397,000 | $852,000 | $545,000 |
| 2017 | $15,863 | $1,397,000 | $852,000 | $545,000 |
| 2016 | $14,961 | $1,332,000 | $813,000 | $519,000 |
| 2015 | $14,645 | $1,297,000 | $791,000 | $506,000 |
| 2014 | $12,905 | $1,159,000 | $707,000 | $452,000 |
Agents Affiliated with this Home
-
Sharon swallow

Seller's Agent in 2025
Sharon swallow
Compass
(831) 241-8208
12 in this area
48 Total Sales
-
Jim Swallow

Seller Co-Listing Agent in 2025
Jim Swallow
Compass
(831) 241-8209
2 Total Sales
-
Moon Choe

Buyer's Agent in 2025
Moon Choe
Blue Moon Realty
(831) 241-1899
12 Total Sales
Map
Source: MLSListings
MLS Number: ML82008184
APN: 173-076-029-000
- 216 Mirasol Way
- 902 Monterey Salinas Hwy
- 403 Estancia Ct
- 500 Estrella Doro
- 315 Pasadera Ct
- 10590 Hidden Mesa Place
- 25611 Whip Rd
- 25681 Whip Rd
- 25435 Hidden Mesa Rd
- 25926 Puerta Del Cajon
- 23725 Determine Ln
- 10955 Saddle Rd
- 25940 Colt Ln
- 9601 Blue Larkspur Ln
- 24480 Citation Ct
- 12167 Saddle Rd
- 8375 Monterra Views
- 8340 Vista Monterra
- 25317 Camino de Chamisal
- 13500 Paseo Terrano

