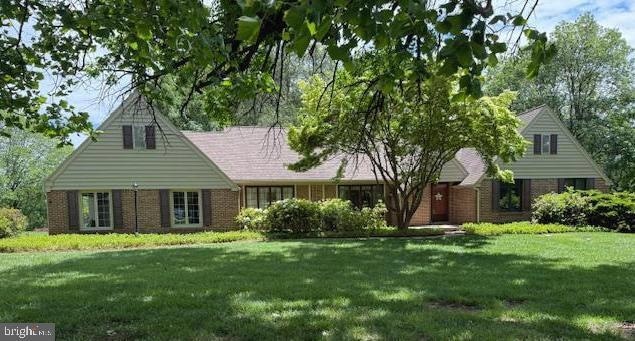
200 Mount Bradford Way West Chester, PA 19382
East Bradford Township NeighborhoodEstimated payment $4,856/month
Highlights
- Very Popular Property
- Traditional Floor Plan
- Wood Flooring
- Hillsdale Elementary School Rated A
- Rambler Architecture
- Main Floor Bedroom
About This Home
Professional photos coming June 7th. This beautifully maintained 4-bedroom, 2.5-bath ranch-style home blends classic charm with everyday comfort. Set on a spacious 1-acre lot, the property offers room to breathe, play, and grow. Inside, you'll find a warm, inviting layout with a large living room, dining room, a cozy family room with a fireplace, and a traditional kitchen with ample cabinet space, island and a breakfast nook. The primary suite includes a private bath and generous closet space, while the three additional bedrooms are well-sized and flexible for family, guests, or a home office. A convenient half bath adds function, and the full-size laundry room makes daily tasks easy. Finished basement, two-car attached garage and driveway with parking for 5+ cars are added features. Outside, mature landscaping frames the yard, and there's plenty of space for gardening and entertaining. Enjoy all the beautiful yard offers from the large deck. The location is unbeatable—quiet and private, yet close to schools, shops, and major routes. It’s the perfect mix of peaceful living and modern convenience in highly sought after West Chester Area School District. Come See!
Open House Schedule
-
Saturday, June 14, 202512:00 to 4:00 pm6/14/2025 12:00:00 PM +00:006/14/2025 4:00:00 PM +00:00Add to Calendar
-
Sunday, June 15, 20251:00 to 3:00 pm6/15/2025 1:00:00 PM +00:006/15/2025 3:00:00 PM +00:00Add to Calendar
Home Details
Home Type
- Single Family
Est. Annual Taxes
- $7,737
Year Built
- Built in 1974
Lot Details
- 1 Acre Lot
- Landscaped
- Corner Lot
- Level Lot
Parking
- 2 Car Attached Garage
- 5 Driveway Spaces
- Side Facing Garage
- Garage Door Opener
Home Design
- Rambler Architecture
- Brick Exterior Construction
- Block Foundation
- Architectural Shingle Roof
Interior Spaces
- 2,730 Sq Ft Home
- Property has 1 Level
- Traditional Floor Plan
- 2 Fireplaces
- Family Room Off Kitchen
- Formal Dining Room
- Garden Views
- Partially Finished Basement
- Basement Fills Entire Space Under The House
Kitchen
- Eat-In Kitchen
- Oven
- Cooktop
- Microwave
- Extra Refrigerator or Freezer
- Dishwasher
- Stainless Steel Appliances
- Kitchen Island
- Upgraded Countertops
Flooring
- Wood
- Carpet
- Stone
Bedrooms and Bathrooms
- 4 Main Level Bedrooms
- En-Suite Bathroom
Laundry
- Laundry on main level
- Washer
Accessible Home Design
- Level Entry For Accessibility
Utilities
- Forced Air Heating and Cooling System
- Heating System Uses Oil
- 200+ Amp Service
- Electric Water Heater
- On Site Septic
- Cable TV Available
Community Details
- No Home Owners Association
- Mount Bradford Far Subdivision
Listing and Financial Details
- Coming Soon on 6/14/25
- Tax Lot 0084.2800
- Assessor Parcel Number 51-07 -0084.2800
Map
Home Values in the Area
Average Home Value in this Area
Tax History
| Year | Tax Paid | Tax Assessment Tax Assessment Total Assessment is a certain percentage of the fair market value that is determined by local assessors to be the total taxable value of land and additions on the property. | Land | Improvement |
|---|---|---|---|---|
| 2024 | $7,502 | $258,800 | $62,070 | $196,730 |
| 2023 | $7,437 | $258,800 | $62,070 | $196,730 |
| 2022 | $7,340 | $258,800 | $62,070 | $196,730 |
| 2021 | $7,172 | $258,800 | $62,070 | $196,730 |
| 2020 | $7,125 | $258,800 | $62,070 | $196,730 |
| 2019 | $6,895 | $258,800 | $62,070 | $196,730 |
| 2018 | $6,743 | $258,800 | $62,070 | $196,730 |
| 2017 | $6,591 | $258,800 | $62,070 | $196,730 |
| 2016 | $5,657 | $258,800 | $62,070 | $196,730 |
| 2015 | $5,657 | $258,800 | $62,070 | $196,730 |
| 2014 | $5,657 | $258,800 | $62,070 | $196,730 |
Purchase History
| Date | Type | Sale Price | Title Company |
|---|---|---|---|
| Deed | $242,000 | -- |
Mortgage History
| Date | Status | Loan Amount | Loan Type |
|---|---|---|---|
| Open | $33,045 | New Conventional | |
| Open | $65,000 | Credit Line Revolving | |
| Closed | $100,000 | Credit Line Revolving |
Similar Homes in West Chester, PA
Source: Bright MLS
MLS Number: PACT2099118
APN: 51-007-0084.2800
- 851 Gawthrops Ct
- 485 Lake George Cir Unit 47
- 931 Lenape Rd
- 730 W Nields St
- 4 Bellbrook Dr
- 721 Mercers Mill Ln Unit 701
- 466 Reid Way
- 207 Reid Way
- 216 Mansion House Dr Unit 103
- 268 Yorkminster Rd Unit 1201
- 604 W Nields St
- 613 Sharpless St
- Lot 10 Carolannes Way
- 200 Barn Hill Rd
- 328 Mcintosh Rd Unit 1
- 231 Wencin Way
- 930 Hillsdale Rd
- 516 S New St
- 832 Spruce Ave
- 362 Star Tavern Ln
