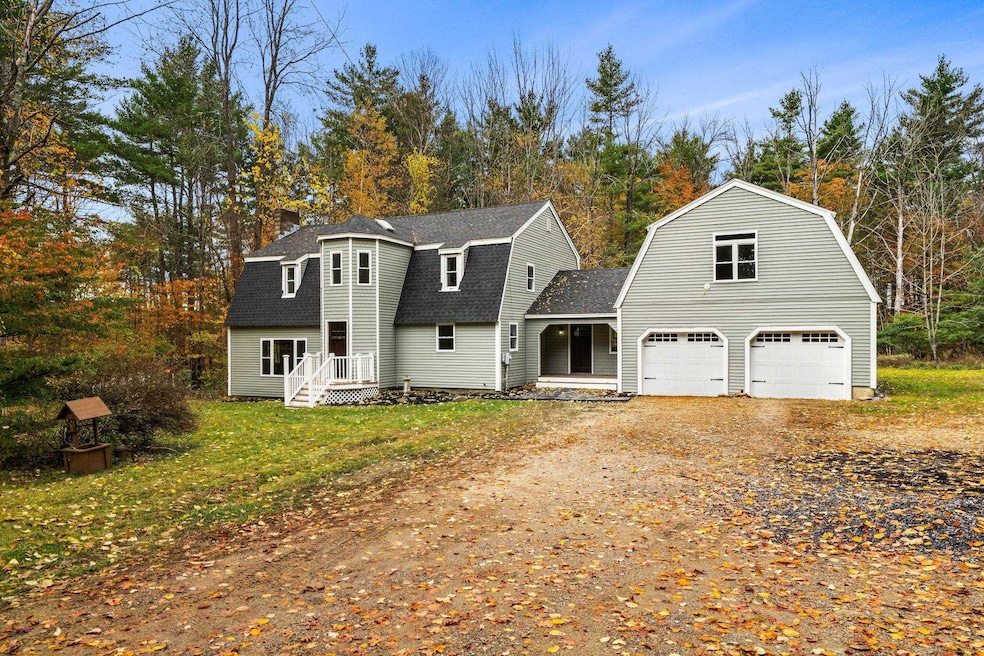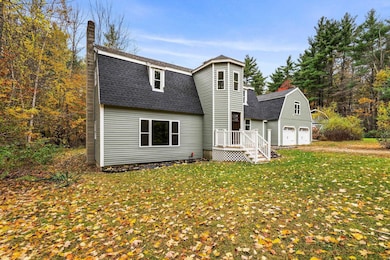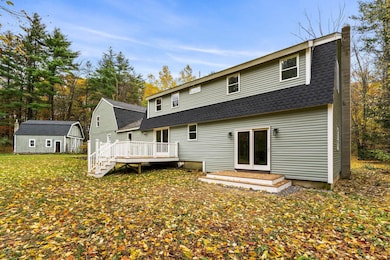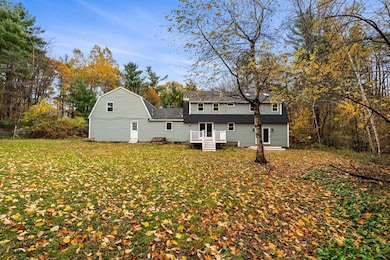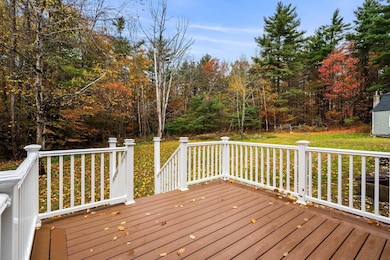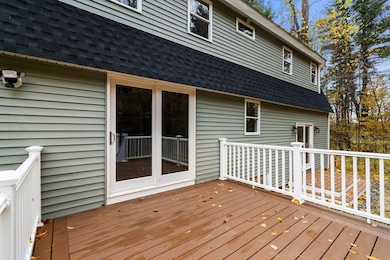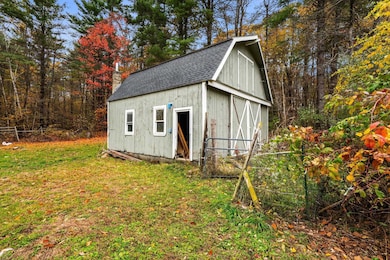Estimated payment $4,352/month
Highlights
- Barn
- Deck
- Cathedral Ceiling
- 4.7 Acre Lot
- Wooded Lot
- Bonus Room
About This Home
Don't wait, get into your new home before the holidays! SELLER IS OFFERING $10,000 TOWARDS BUYERS CLOSING COSTS, $15,000 IF CLOSE PRIOR TO DECEMBER 5. This completely renovated farmhouse-style home blends rustic character with modern living. The first floor features an open layout with a large eat in kitchen, perfect for entertaining. Enjoy your sunken living room and cozy wood stove, creating the perfect gathering space. A flex room on the main level offers versatility—ideal for a home office, formal dining room, or additional bedroom. Upstairs, you’ll find the primary suite with three spacious bedrooms and an additional bathroom. Need more space? There is a bonus room above the garage, perfect for a movie room or teen suite. The 2 story barn is already equipped with electricity, water, and potential for a wood stove with existing chimney/venting. Set on 5 acres with a barn, walking trails, and access to Perkins Pond, this property offers a true country retreat. Tucked away in a peaceful, rural setting, this home offers true tranquility—yet it's just 7 minutes to local shopping and restaurants, 11 minutes to Dunkin’, and only 30 minutes to Manchester. Agent interest.
Home Details
Home Type
- Single Family
Est. Annual Taxes
- $9,127
Year Built
- Built in 1976
Lot Details
- 4.7 Acre Lot
- Property fronts a private road
- Wooded Lot
Parking
- 2 Car Attached Garage
- Automatic Garage Door Opener
- Gravel Driveway
- Dirt Driveway
Home Design
- Gambrel Roof
- Concrete Foundation
- Vinyl Siding
Interior Spaces
- Property has 2 Levels
- Cathedral Ceiling
- Ceiling Fan
- Mud Room
- Living Room
- Combination Kitchen and Dining Room
- Den
- Bonus Room
- Ceramic Tile Flooring
- Basement
- Interior Basement Entry
- Smart Thermostat
Kitchen
- Dishwasher
- Kitchen Island
Bedrooms and Bathrooms
- 4 Bedrooms
- En-Suite Primary Bedroom
- En-Suite Bathroom
- Walk-In Closet
Schools
- Center Woods Elementary School
- Weare Middle School
- John Stark Regional High School
Additional Features
- Deck
- Barn
- Private Water Source
Community Details
- Trails
Listing and Financial Details
- Tax Lot 000045
- Assessor Parcel Number 00410
Map
Home Values in the Area
Average Home Value in this Area
Tax History
| Year | Tax Paid | Tax Assessment Tax Assessment Total Assessment is a certain percentage of the fair market value that is determined by local assessors to be the total taxable value of land and additions on the property. | Land | Improvement |
|---|---|---|---|---|
| 2024 | $9,127 | $447,600 | $111,800 | $335,800 |
| 2023 | $8,433 | $447,600 | $111,800 | $335,800 |
| 2022 | $7,788 | $447,600 | $111,800 | $335,800 |
| 2021 | $7,699 | $447,600 | $111,800 | $335,800 |
| 2020 | $8,054 | $336,300 | $83,900 | $252,400 |
| 2019 | $7,974 | $336,300 | $83,900 | $252,400 |
| 2018 | $7,745 | $336,300 | $83,900 | $252,400 |
| 2016 | $7,523 | $336,300 | $83,900 | $252,400 |
| 2015 | $7,364 | $328,600 | $80,000 | $248,600 |
| 2014 | $7,180 | $323,300 | $80,000 | $243,300 |
| 2013 | $7,032 | $323,300 | $80,000 | $243,300 |
Property History
| Date | Event | Price | List to Sale | Price per Sq Ft | Prior Sale |
|---|---|---|---|---|---|
| 11/10/2025 11/10/25 | Price Changed | $680,000 | -2.8% | $183 / Sq Ft | |
| 11/01/2025 11/01/25 | For Sale | $699,900 | +88.1% | $188 / Sq Ft | |
| 01/18/2025 01/18/25 | Sold | $372,000 | -6.5% | $92 / Sq Ft | View Prior Sale |
| 12/20/2024 12/20/24 | Pending | -- | -- | -- | |
| 12/05/2024 12/05/24 | Price Changed | $398,000 | -6.4% | $98 / Sq Ft | |
| 11/21/2024 11/21/24 | For Sale | $425,000 | -- | $105 / Sq Ft |
Purchase History
| Date | Type | Sale Price | Title Company |
|---|---|---|---|
| Warranty Deed | $372,000 | None Available | |
| Warranty Deed | -- | -- | |
| Warranty Deed | -- | -- | |
| Warranty Deed | -- | -- |
Mortgage History
| Date | Status | Loan Amount | Loan Type |
|---|---|---|---|
| Open | $437,250 | Purchase Money Mortgage | |
| Previous Owner | $30,237 | Unknown | |
| Previous Owner | $269,400 | Unknown |
Source: PrimeMLS
MLS Number: 5068178
APN: WEAR-000410-000000-000045
- 24 Etta Ln Unit 3
- 238 Old Francestown Rd
- 196 Deering Center Rd
- 179 Oak Hill Rd
- Lot 1-50-1 Colburn Rd
- 194 Buckley Rd Unit 2
- 194 Buckley Rd Unit 44
- 1376 Deering Center Rd
- 116 Martin Rd
- 281 Hodgdon Rd
- 133 Hay Hill Rd
- 624 S Stark Hwy
- 103 Renshaw Rd
- 10 Sap House Rd
- 11 Ski Tow Rd
- 30 Dels Way
- 450 Weare Rd
- 77 Gould Rd
- 342 Weare Rd
- 93 Daniels Rd
- 115 High Rock Rd Unit A
- 86 Reservoir Dr
- 867 Quaker St
- 2337 2nd Nh Turnpike
- 15 Mountain Rd Unit 201
- 15 Mountain Rd Unit 204
- 15 Mountain Rd Unit 105
- 15 Mountain Rd Unit 106
- 15 Mountain Rd Unit 102
- 15 Mountain Rd Unit 203
- 15 Mountain Rd Unit 205
- 15 Mountain Rd Unit 101
- 15 Mountain Rd Unit 202
- 15 Factory St
- 16 Preston St Unit 1A
- 13 Myrtle St Unit 2
- 55 Holbrook Hill Rd
- 78 North Rd
- 29 Center St Unit 7
- 29 Center St Unit 5
