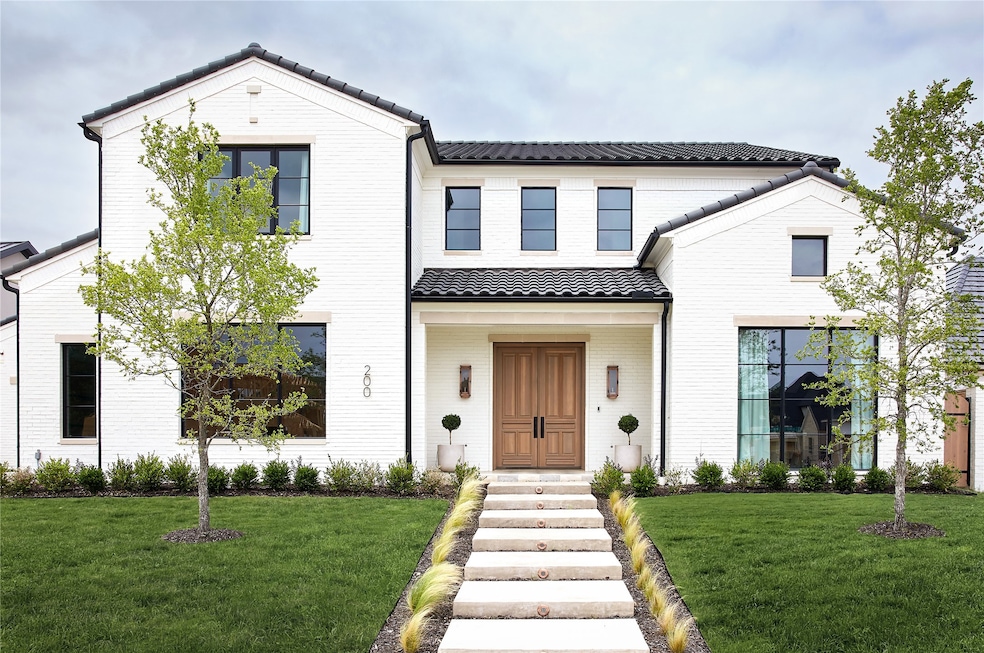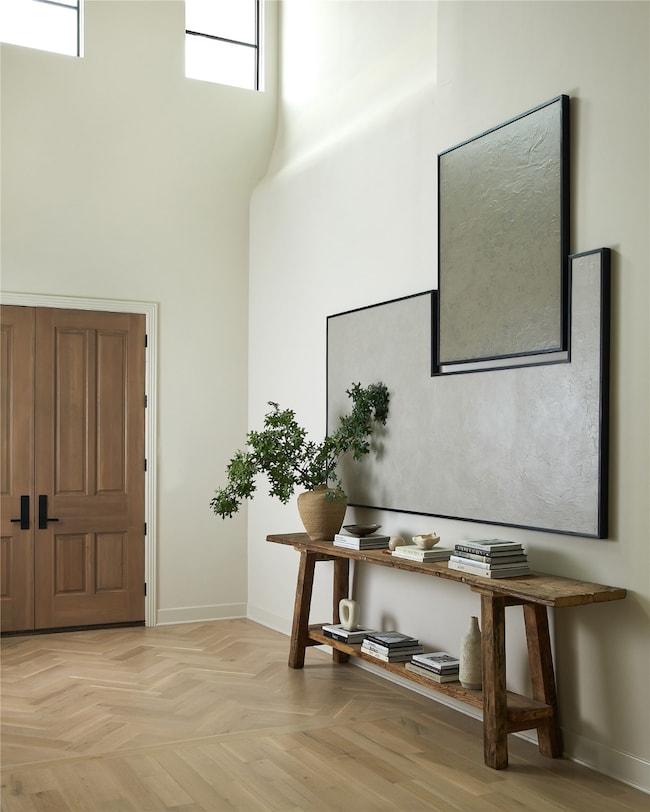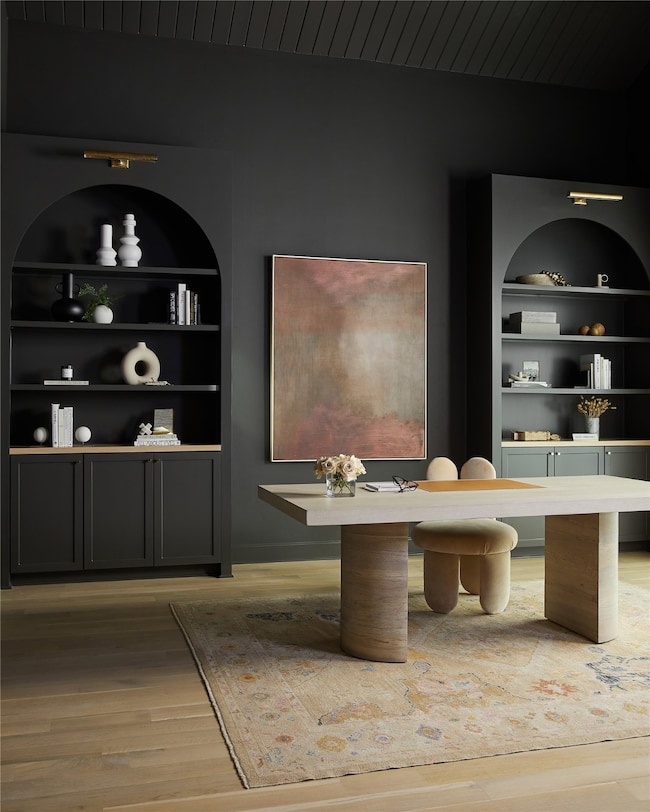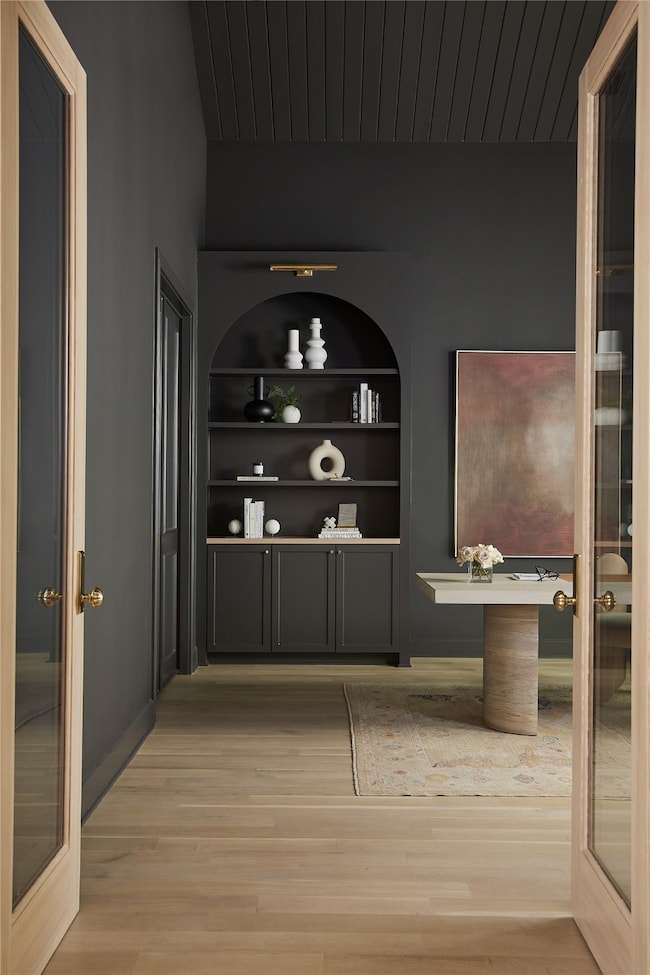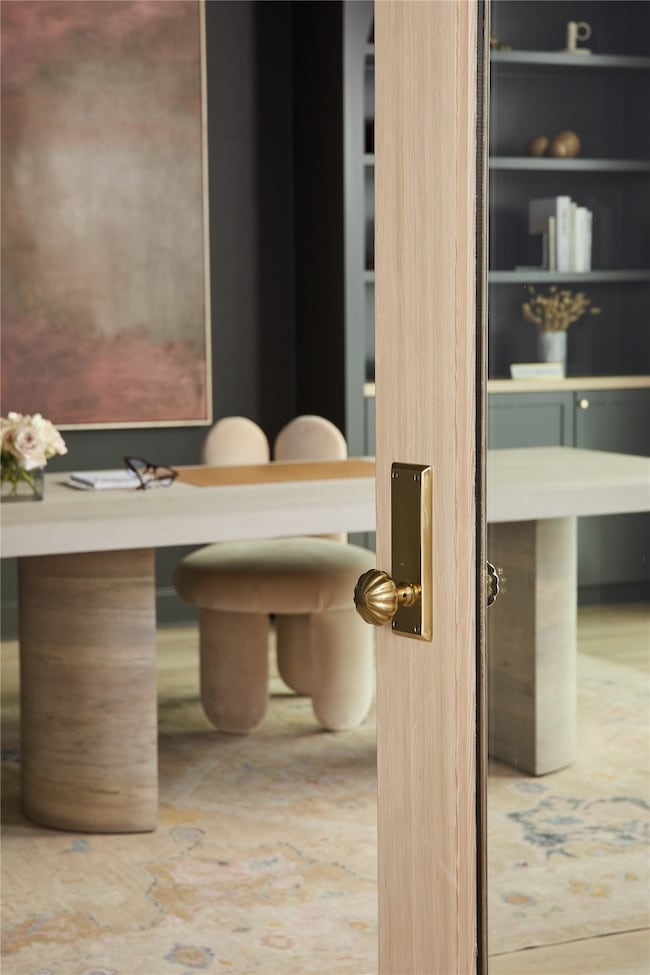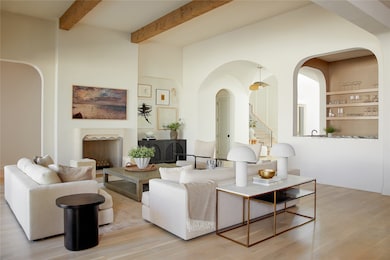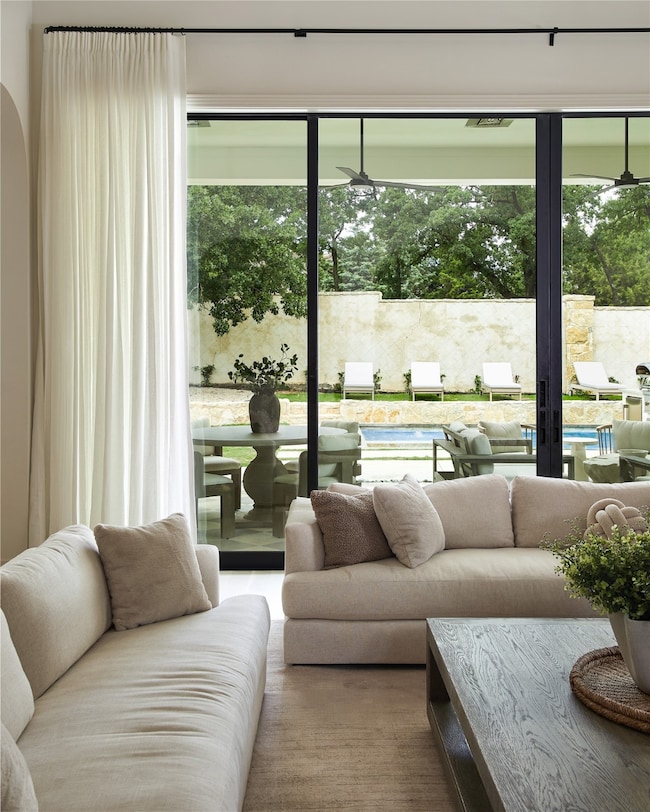
200 Murphy Dr Southlake, TX 76092
Estimated payment $19,366/month
Highlights
- Heated Pool and Spa
- Built-In Refrigerator
- Vaulted Ceiling
- Walnut Grove Elementary School Rated A+
- Open Floorplan
- Wood Flooring
About This Home
This stunning 2022 custom-built masterpiece by HW Homes is located in the highly desirable Metairie subdivision of Southlake, awaiting its next owners. Just moments from the future high-end Carillon Parc, featuring a Bellagio-style water fountain, this home is the epitome of luxury and convenience. Perfectly designed for both entertaining and everyday family living, it boasts 4 bedrooms, 4.5 baths, an office, and a game room. The open floor plan is complemented by elegant Roman arches, meticulous attention to detail, and exceptional design throughout. Step outside to your private backyard oasis, complete with a pool, spa, and fire pit — the ultimate space for relaxation and entertainment. The 3-car garage is divided into a 2-car section and a 1-car section, with the latter thoughtfully converted into a private theater room. Custom built-ins are featured throughout the home, adding both style and functionality. The gourmet kitchen is a chef’s dream, open to the main living area and outfitted with top-tier appliances, a pot filler, custom white oak cabinetry, and a spacious pantry with pull-out shelving. The oversized island is perfect for family gatherings and entertaining. The primary suite serves as a true retreat, offering a serene escape with a spa-like bath, soaking tub, oversized shower, a generous walk-in closet, and a dedicated vanity area, all with stunning views of the pool. Each additional bedroom includes a walk-in closet and private en-suite bath, each showcasing custom finishes. Upon entering, you’ll be greeted by soaring ceilings, abundant natural light, and gorgeous white oak hardwood flooring throughout. Just minutes from DFW Airport, this home offers both luxury and convenience in the highly coveted city of Southlake. Schedule your private viewing today!
Listing Agent
Solvent Realty Group Brokerage Phone: 214-327-0894 License #0482162 Listed on: 03/05/2025
Home Details
Home Type
- Single Family
Est. Annual Taxes
- $30,835
Year Built
- Built in 2022
Lot Details
- 0.29 Acre Lot
- Masonry wall
- Landscaped
- Interior Lot
- Sprinkler System
- Private Yard
HOA Fees
- $208 Monthly HOA Fees
Parking
- 3 Car Attached Garage
- Garage Door Opener
- Driveway
Home Design
- Brick Exterior Construction
- Slab Foundation
- Tile Roof
Interior Spaces
- 5,575 Sq Ft Home
- 2-Story Property
- Open Floorplan
- Wet Bar
- Built-In Features
- Vaulted Ceiling
- Ceiling Fan
- 2 Fireplaces
- Fireplace With Gas Starter
- Window Treatments
- Home Security System
- Washer and Electric Dryer Hookup
Kitchen
- Built-In Gas Range
- <<microwave>>
- Built-In Refrigerator
- Dishwasher
- Kitchen Island
- Granite Countertops
- Disposal
Flooring
- Wood
- Ceramic Tile
Bedrooms and Bathrooms
- 4 Bedrooms
- Walk-In Closet
- Double Vanity
Pool
- Heated Pool and Spa
- Heated In Ground Pool
- Gunite Pool
- Saltwater Pool
Outdoor Features
- Covered patio or porch
- Fire Pit
- Rain Gutters
Schools
- Walnut Grove Elementary School
- Carroll High School
Utilities
- Forced Air Zoned Heating and Cooling System
- Heating System Uses Natural Gas
- Vented Exhaust Fan
- Underground Utilities
- Tankless Water Heater
- High Speed Internet
- Cable TV Available
Community Details
- Association fees include management, ground maintenance
- The Metairie Of Southlake HOA
- Metairie At Southlake Subdivision
Listing and Financial Details
- Legal Lot and Block 5 / 1
- Assessor Parcel Number 42731672
Map
Home Values in the Area
Average Home Value in this Area
Tax History
| Year | Tax Paid | Tax Assessment Tax Assessment Total Assessment is a certain percentage of the fair market value that is determined by local assessors to be the total taxable value of land and additions on the property. | Land | Improvement |
|---|---|---|---|---|
| 2024 | $30,835 | $1,763,023 | $350,000 | $1,413,023 |
| 2023 | $34,248 | $1,879,000 | $350,000 | $1,529,000 |
| 2022 | $14,628 | $678,045 | $350,000 | $328,045 |
Property History
| Date | Event | Price | Change | Sq Ft Price |
|---|---|---|---|---|
| 06/26/2025 06/26/25 | Price Changed | $2,995,000 | -6.4% | $537 / Sq Ft |
| 03/06/2025 03/06/25 | For Sale | $3,199,000 | -- | $574 / Sq Ft |
Mortgage History
| Date | Status | Loan Amount | Loan Type |
|---|---|---|---|
| Closed | $1,520,000 | New Conventional |
Similar Homes in Southlake, TX
Source: North Texas Real Estate Information Systems (NTREIS)
MLS Number: 20862033
APN: 42731672
- 112 Murphy Dr
- 2205 Wheeler Dr
- 2009 Wheeler Dr
- 3333 Ferguson Rd
- 2112 Beaver Creek Ln
- 208 Saint Tropez Dr
- 212 Saint Tropez Dr
- 2201 Shady Oaks Dr
- 100 La Rambla Ct
- 116 La Rambla Ct
- 217 La Rambla Ct
- 1837 Cannes Cir
- 104 Murano
- 1813 Cannes Cir
- 105 Murano Place
- 124 La Rambla Ct
- 221 La Rambla Ct
- 112 Murano Place
- 1821 Cannes Cir
- 109 Murano Place
- 510 Fox Glen
- 220 Sweet St
- 1621 Le Mans Ln
- 1113 La Salle Ln
- 1043 Summerplace Ln
- 1425 N Peytonville Ave
- 106 Ascot Dr
- 1661 Tuscan Ridge Cir
- 1567 Dove Rd
- 1415 E Dove Rd
- 1819 Broken Bend Dr
- 302 Chestnut Cove Cir
- 905 Brazos Dr
- 22 Jamie Ct
- 508 San Juan Dr
- 6 Comillas Dr
- 8 Comillas Dr
- 69 Cortes Dr
- 3400 Fox Fire Ln
- 28 Comillas Dr
