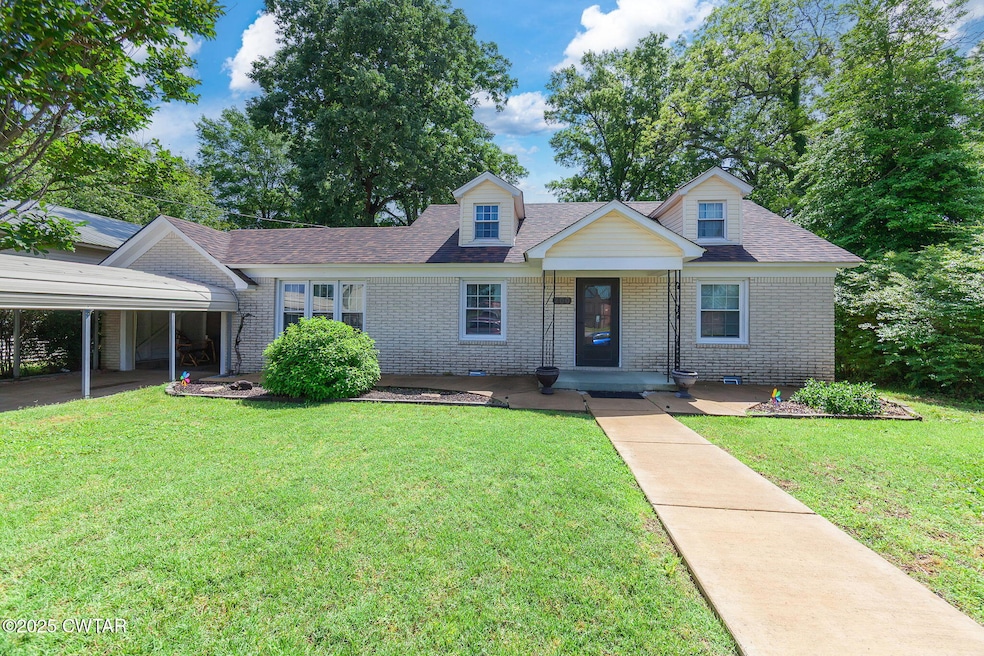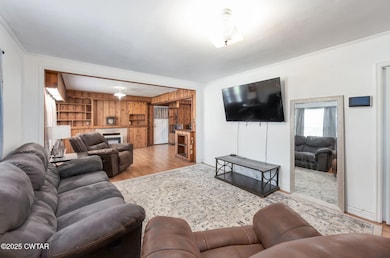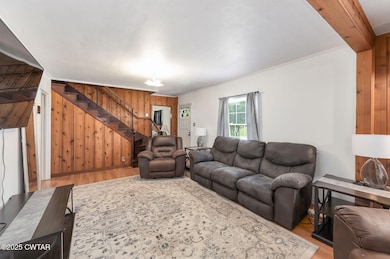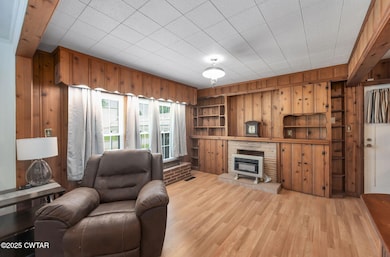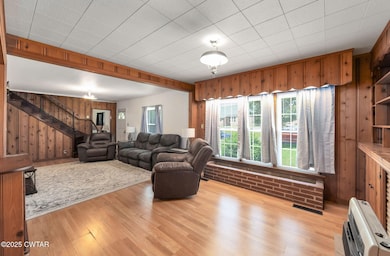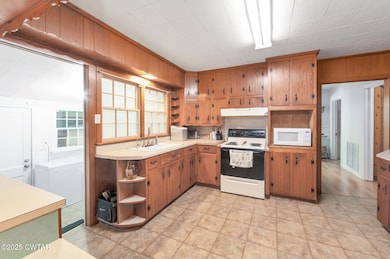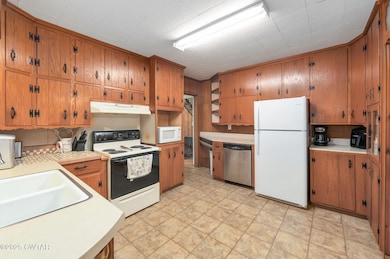
200 N 18th Ave Humboldt, TN 38343
Highlights
- Traditional Architecture
- No HOA
- Porch
- Main Floor Primary Bedroom
- Den
- 1 Car Attached Garage
About This Home
As of July 2025Well-maintained 4-bedroom, 2 full bath brick home offering 1,955 sq ft of living space. Ideal starter home with a functional layout, spacious bedrooms, and updated finishes. Solid brick exterior provides classic curb appeal and low maintenance. Located in a convenient area of Humboldt, just a short walk from downtown and the annual West Tennessee Strawberry Festival. Close to schools, shopping, and local amenities. This home is clean, move-in ready, and competitively priced for a quick sale. Schedule your showing today!
Last Agent to Sell the Property
Coldwell Banker Southern Realty License #342871 Listed on: 05/22/2025

Home Details
Home Type
- Single Family
Est. Annual Taxes
- $800
Year Built
- Built in 1963
Lot Details
- 8,276 Sq Ft Lot
- Lot Dimensions are 65 x 123.3
Parking
- 1 Car Attached Garage
- 1 Carport Space
- Front Facing Garage
- Garage Door Opener
Home Design
- Traditional Architecture
- Brick Exterior Construction
- Block Foundation
- Shingle Roof
- Vinyl Siding
Interior Spaces
- 1,955 Sq Ft Home
- 2-Story Property
- Bookcases
- Ceiling Fan
- Self Contained Fireplace Unit Or Insert
- Living Room
- Dining Room
- Den
Kitchen
- Electric Range
- Range Hood
- Dishwasher
- Disposal
Flooring
- Carpet
- Linoleum
- Tile
- Vinyl
Bedrooms and Bathrooms
- 4 Bedrooms | 2 Main Level Bedrooms
- Primary Bedroom on Main
- 2 Full Bathrooms
Laundry
- Laundry Room
- Laundry on main level
- Washer and Electric Dryer Hookup
Home Security
- Home Security System
- Fire and Smoke Detector
Outdoor Features
- Shed
- Porch
Utilities
- Central Heating and Cooling System
- 200+ Amp Service
- Electric Water Heater
Community Details
- No Home Owners Association
Listing and Financial Details
- Home warranty included in the sale of the property
- Assessor Parcel Number 170G L 018.00
Ownership History
Purchase Details
Home Financials for this Owner
Home Financials are based on the most recent Mortgage that was taken out on this home.Purchase Details
Home Financials for this Owner
Home Financials are based on the most recent Mortgage that was taken out on this home.Purchase Details
Home Financials for this Owner
Home Financials are based on the most recent Mortgage that was taken out on this home.Purchase Details
Purchase Details
Similar Homes in Humboldt, TN
Home Values in the Area
Average Home Value in this Area
Purchase History
| Date | Type | Sale Price | Title Company |
|---|---|---|---|
| Warranty Deed | $148,000 | None Listed On Document | |
| Quit Claim Deed | -- | -- | |
| Deed | $66,000 | -- | |
| Warranty Deed | $45,000 | -- | |
| Deed | -- | -- |
Mortgage History
| Date | Status | Loan Amount | Loan Type |
|---|---|---|---|
| Open | $6,000 | FHA | |
| Open | $145,319 | FHA | |
| Previous Owner | $57,600 | New Conventional | |
| Previous Owner | $66,000 | No Value Available |
Property History
| Date | Event | Price | Change | Sq Ft Price |
|---|---|---|---|---|
| 07/25/2025 07/25/25 | Sold | $170,000 | -5.6% | $87 / Sq Ft |
| 06/17/2025 06/17/25 | Pending | -- | -- | -- |
| 05/22/2025 05/22/25 | For Sale | $180,000 | +74.8% | $92 / Sq Ft |
| 09/06/2022 09/06/22 | Sold | $103,000 | 0.0% | $63 / Sq Ft |
| 08/01/2022 08/01/22 | Pending | -- | -- | -- |
| 08/01/2022 08/01/22 | For Sale | $103,000 | -- | $63 / Sq Ft |
Tax History Compared to Growth
Tax History
| Year | Tax Paid | Tax Assessment Tax Assessment Total Assessment is a certain percentage of the fair market value that is determined by local assessors to be the total taxable value of land and additions on the property. | Land | Improvement |
|---|---|---|---|---|
| 2024 | $800 | $29,525 | $2,750 | $26,775 |
| 2023 | $201 | $18,250 | $1,500 | $16,750 |
| 2022 | $188 | $18,250 | $1,500 | $16,750 |
| 2021 | $188 | $18,250 | $1,500 | $16,750 |
| 2020 | $686 | $18,250 | $1,500 | $16,750 |
| 2019 | $686 | $18,250 | $1,500 | $16,750 |
| 2018 | $737 | $18,150 | $1,500 | $16,650 |
| 2017 | $728 | $18,150 | $1,500 | $16,650 |
| 2016 | $728 | $18,150 | $1,500 | $16,650 |
| 2015 | $721 | $18,150 | $1,500 | $16,650 |
| 2014 | $721 | $18,150 | $1,500 | $16,650 |
Agents Affiliated with this Home
-
Amanda Harvey

Seller's Agent in 2025
Amanda Harvey
Coldwell Banker Southern Realty
(731) 694-9565
205 Total Sales
-
Shana Jackson
S
Buyer's Agent in 2025
Shana Jackson
BHGRE Conner Jackson
(731) 217-9034
30 Total Sales
Map
Source: Central West Tennessee Association of REALTORS®
MLS Number: 2502344
APN: 170G-L-018.00
- 119 S 17th Ave
- 1635 Osborne St
- 401 N 16th Ave
- 405 N 16th Ave
- 1907 E Mitchell St
- 700 N 18th Ave
- 719 N 20th Ave
- 1307 Osborne St
- 106 S 13th Ave
- 1509 Vine St
- 0 +-6 Acres Gadsden Todd Levee Unit 241321
- 2425 E Main St
- 249 Woodland Dr
- 2425 St Mary Dr
- 2508 Vine St
- 2705 E Main St
- 0 Calhoun Etheridge & Rr Unit 246886
- 119 S 6th Ave
- 2107 Campbell St
- 1416 N 18th Ave
