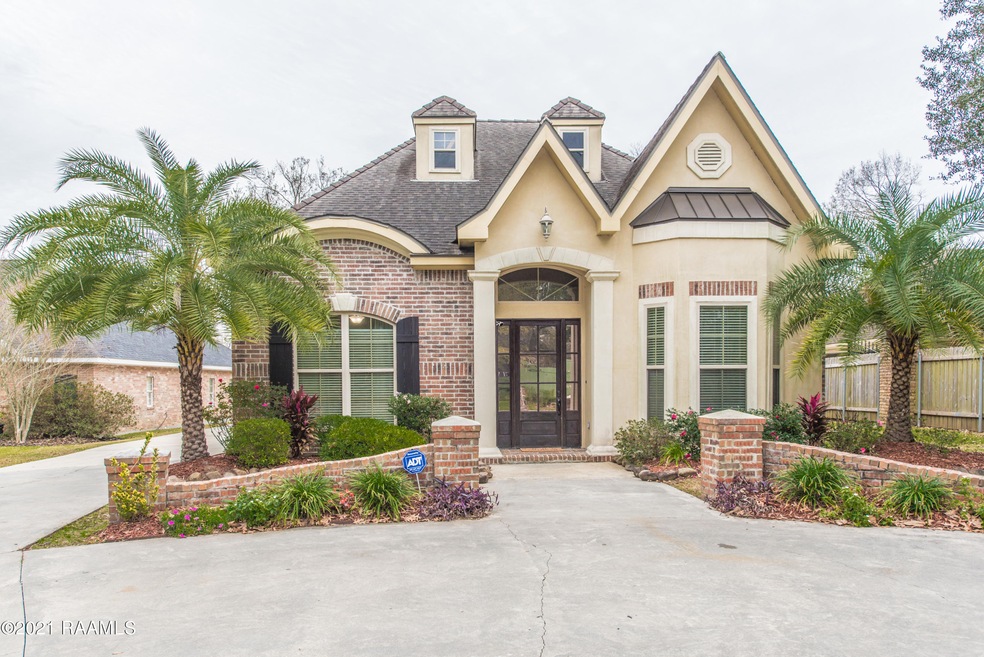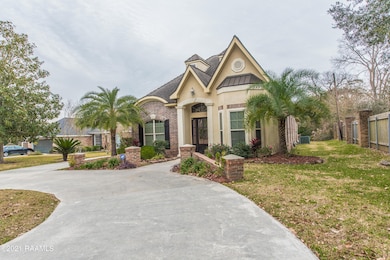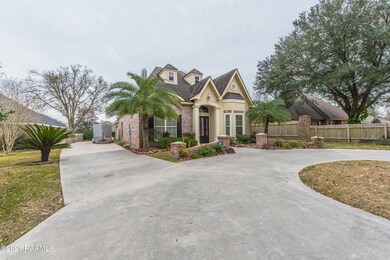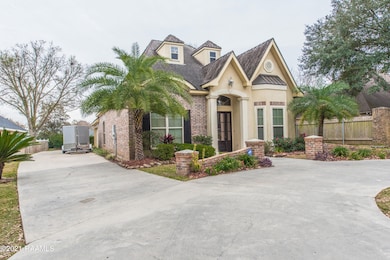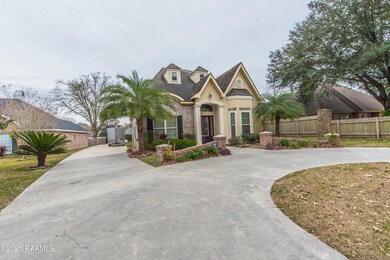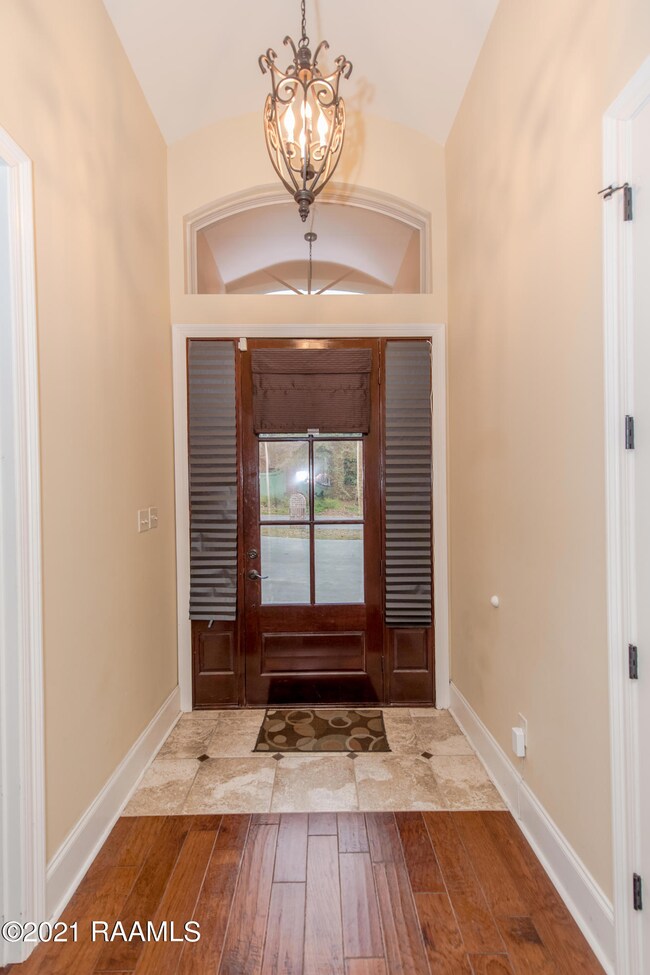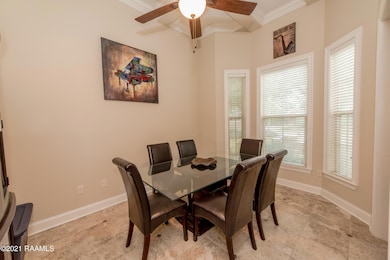
200 N Anita St Lafayette, LA 70501
Larabee NeighborhoodEstimated Value: $228,000 - $366,000
Highlights
- Traditional Architecture
- High Ceiling
- Home Office
- Wood Flooring
- Granite Countertops
- Soaking Tub
About This Home
As of December 2021Welcome to 200 N. Anita St. located in the Garden District Subdivision! This spacious two story, 4 Bd / 3.5 Ba home is perfect for entertaining that sizable family. Master bedroom and guest bedroom as well as a third bedroom downstairs that is currently being used as a formal dining room. Second story includes bedroom 4 with an additional living / den area that can be easily converted to a 5th bedroom upstairs. All conveniently located near St. Genevieve Middle School, Teurlings High School & STEM Academy.Don't miss out, schedule your showing today!
Last Agent to Sell the Property
EXP Realty, LLC License #995686206 Listed on: 01/12/2021

Home Details
Home Type
- Single Family
Est. Annual Taxes
- $2,731
Lot Details
- Partially Fenced Property
- Wood Fence
- No Through Street
Home Design
- Traditional Architecture
- Brick Exterior Construction
- Slab Foundation
- Frame Construction
- Composition Roof
- HardiePlank Type
- Stucco
Interior Spaces
- 2,675 Sq Ft Home
- 2-Story Property
- Crown Molding
- High Ceiling
- Ceiling Fan
- Gas Fireplace
- Window Treatments
- Home Office
- Security System Owned
- Electric Dryer Hookup
Kitchen
- Stove
- Microwave
- Plumbed For Ice Maker
- Dishwasher
- Granite Countertops
- Disposal
Flooring
- Wood
- Carpet
- Tile
Bedrooms and Bathrooms
- 4 Bedrooms
- Double Vanity
- Soaking Tub
- Separate Shower
Parking
- Garage
- Garage Door Opener
Outdoor Features
- Open Patio
Schools
- Evangeline Elementary School
- Acadian Middle School
- Northside High School
Utilities
- Multiple cooling system units
- Central Air
- Multiple Heating Units
- Cable TV Available
Community Details
- Garden District Subdivision
Listing and Financial Details
- Tax Lot 21
Ownership History
Purchase Details
Home Financials for this Owner
Home Financials are based on the most recent Mortgage that was taken out on this home.Purchase Details
Purchase Details
Purchase Details
Similar Homes in Lafayette, LA
Home Values in the Area
Average Home Value in this Area
Purchase History
| Date | Buyer | Sale Price | Title Company |
|---|---|---|---|
| Kirkland Aubrey Lloyd | $340,000 | Md Title | |
| Sonnier Phillip | $23,000 | None Available | |
| Kd8 Llc | -- | None Available | |
| Richard Wendy Michelle | $35,000 | None Available |
Mortgage History
| Date | Status | Borrower | Loan Amount |
|---|---|---|---|
| Open | Kirkland Aubrey Lloyd | $270,000 | |
| Previous Owner | Sonnier Phillip | $98,300 |
Property History
| Date | Event | Price | Change | Sq Ft Price |
|---|---|---|---|---|
| 12/10/2021 12/10/21 | Sold | -- | -- | -- |
| 10/26/2021 10/26/21 | Pending | -- | -- | -- |
| 01/12/2021 01/12/21 | For Sale | $375,000 | -- | $140 / Sq Ft |
Tax History Compared to Growth
Tax History
| Year | Tax Paid | Tax Assessment Tax Assessment Total Assessment is a certain percentage of the fair market value that is determined by local assessors to be the total taxable value of land and additions on the property. | Land | Improvement |
|---|---|---|---|---|
| 2024 | $2,731 | $32,136 | $4,201 | $27,935 |
| 2023 | $2,731 | $27,206 | $4,201 | $23,005 |
| 2022 | $2,847 | $27,206 | $4,201 | $23,005 |
| 2021 | $2,856 | $27,206 | $4,201 | $23,005 |
| 2020 | $2,241 | $21,414 | $4,201 | $17,213 |
| 2019 | $1,147 | $21,414 | $4,201 | $17,213 |
| 2018 | $1,553 | $21,414 | $4,201 | $17,213 |
| 2017 | $2,183 | $21,414 | $4,201 | $17,213 |
| 2015 | $1,551 | $21,415 | $3,550 | $17,865 |
| 2013 | -- | $21,415 | $3,550 | $17,865 |
Agents Affiliated with this Home
-
Belinda Owens
B
Seller's Agent in 2021
Belinda Owens
EXP Realty, LLC
(337) 739-2034
2 in this area
21 Total Sales
-
Tiffany Carter

Buyer's Agent in 2021
Tiffany Carter
HUNCO Real Estate
(337) 581-4769
2 in this area
90 Total Sales
Map
Source: REALTOR® Association of Acadiana
MLS Number: 21000302
APN: 6081303
- 202 N Anita St
- 1921 E Willow St
- 113 Melissa St
- 311 Grossie Dr
- 204 White Pine Dr
- 208 Marathon Dr
- 318 White Pine Dr
- 317 White Pine Dr
- 316 White Pine Dr
- 315 White Pine Dr
- 309 White Pine Dr
- 313 White Pine Dr
- 314 White Pine Dr
- 312 White Pine Dr
- 311 White Pine Dr
- 306 White Pine Dr
- 310 White Pine Dr
- 422 Starlight Dr
- 205 Rue Viansa
- 211 Teurlings Dr
- 200 N Anita St
- 112 N Anita St
- 102 Touraine Cir
- 108 N Anita St
- 100 Touraine Cir
- 201 N Anita St
- 111 N Anita St
- 206 N Anita St
- 109 N Anita St
- 104 Touraine Cir
- 101 Touraine Cir
- 113 White Pine Dr
- 105 N Anita St
- 203 N Anita St
- 113 N Anita St
- 1811 E Willow St
- 103 Touraine Cir
- 1807 E Willow St
- 100 Upperline Ave
- 101 N Anita St
