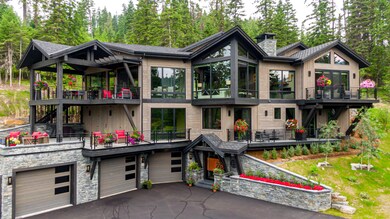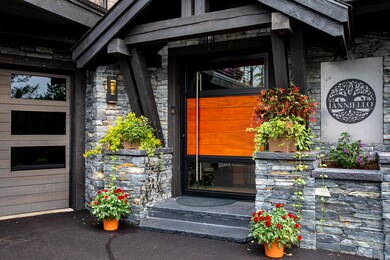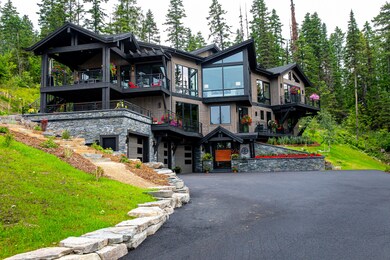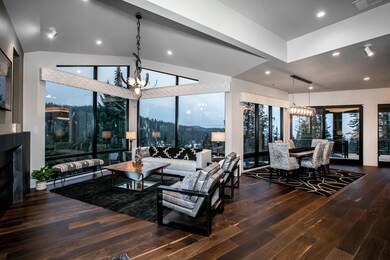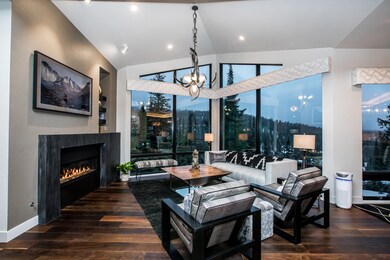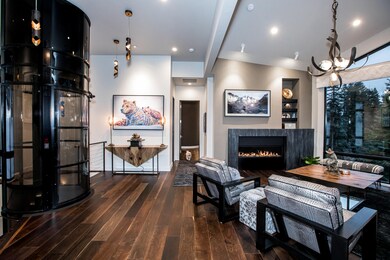
200 N Beargrass Cir Whitefish, MT 59937
Estimated Value: $4,547,000 - $5,615,000
Highlights
- Home Theater
- New Construction
- Sauna
- Whitefish Middle School Rated A
- Spa
- City View
About This Home
As of October 2021Remarks: MEMBERSHIP option AVAILABLE on this Amazing New Fully Furnished Iron Horse Home on 2.25 acres. Roughly 4200 sq ft 3 bed 5 bath home with views to Flathead Lake. Floor to ceiling windows bring in the expansive views throughout the home. Heated tile floors. Custom kitchen with dual dishwashers ,refrigerator drawers, wine cooler, and a breakfast bar. The Master suite has a fireplace, infrared sauna, amazing bathroom and a hot tub right out the door. Step into the media room light the fire and catch all the games. You can practice your golf game on the simulator. There is an elevator, office, 3 fire places, 2 covered outdoor entertaining areas, heated garage with finished floors, dual laundry areas & security cameras. Call Keven Guercio 406-250-7847, or your real estate professional
Last Listed By
PureWest Real Estate - Whitefish License #RRE-RBS-LIC-13597 Listed on: 04/01/2021
Home Details
Home Type
- Single Family
Est. Annual Taxes
- $21,354
Year Built
- Built in 2020 | New Construction
Lot Details
- 2.25 Acre Lot
- Property fronts a private road
- Few Trees
- Zoning described as WPUD
HOA Fees
- $208 Monthly HOA Fees
Parking
- 3 Car Attached Garage
- Garage Door Opener
Property Views
- City
- Trees
- Mountain
- Valley
Home Design
- Poured Concrete
- Wood Frame Construction
- Wood Siding
- Stone
Interior Spaces
- 4,148 Sq Ft Home
- Vaulted Ceiling
- 3 Fireplaces
- Home Theater
- Sauna
- Basement
- Crawl Space
Kitchen
- Oven or Range
- Microwave
- Dishwasher
- Disposal
Bedrooms and Bathrooms
- 3 Bedrooms
Laundry
- Dryer
- Washer
Eco-Friendly Details
- Energy-Efficient Insulation
Outdoor Features
- Spa
- Patio
- Breezeway
Utilities
- Central Air
- Heating System Uses Natural Gas
- Heat Pump System
- Radiant Heating System
- Phone Available
- Cable TV Available
Community Details
- Iron Horse Subdivision
Listing and Financial Details
- Assessor Parcel Number 07429213110300000
Ownership History
Purchase Details
Home Financials for this Owner
Home Financials are based on the most recent Mortgage that was taken out on this home.Purchase Details
Home Financials for this Owner
Home Financials are based on the most recent Mortgage that was taken out on this home.Purchase Details
Home Financials for this Owner
Home Financials are based on the most recent Mortgage that was taken out on this home.Purchase Details
Home Financials for this Owner
Home Financials are based on the most recent Mortgage that was taken out on this home.Purchase Details
Home Financials for this Owner
Home Financials are based on the most recent Mortgage that was taken out on this home.Similar Homes in Whitefish, MT
Home Values in the Area
Average Home Value in this Area
Purchase History
| Date | Buyer | Sale Price | Title Company |
|---|---|---|---|
| Holland Paul V | -- | Fidelity National Title | |
| Ianniello Paul James | -- | Fidelity National Title | |
| Ianniello Paul J | -- | None Available | |
| The Entrust Group Inc Fbo | -- | Fidelity National Title Co | |
| Davis Gilbert | -- | Atec |
Mortgage History
| Date | Status | Borrower | Loan Amount |
|---|---|---|---|
| Previous Owner | Ianniello Paul James | $1,200,000 | |
| Previous Owner | Ianniello Paul J | $975,000 |
Property History
| Date | Event | Price | Change | Sq Ft Price |
|---|---|---|---|---|
| 10/04/2021 10/04/21 | Sold | -- | -- | -- |
| 08/11/2021 08/11/21 | Price Changed | $4,100,000 | -4.7% | $988 / Sq Ft |
| 07/01/2021 07/01/21 | Price Changed | $4,300,000 | +1.1% | $1,037 / Sq Ft |
| 05/13/2021 05/13/21 | Price Changed | $4,255,000 | -1.0% | $1,026 / Sq Ft |
| 04/01/2021 04/01/21 | For Sale | $4,300,000 | +3210.2% | $1,037 / Sq Ft |
| 10/29/2018 10/29/18 | Sold | -- | -- | -- |
| 09/20/2018 09/20/18 | Pending | -- | -- | -- |
| 08/20/2018 08/20/18 | For Sale | $129,900 | +13.1% | $31 / Sq Ft |
| 11/10/2015 11/10/15 | Sold | -- | -- | -- |
| 10/09/2015 10/09/15 | Pending | -- | -- | -- |
| 07/17/2014 07/17/14 | For Sale | $114,900 | -- | $28 / Sq Ft |
Tax History Compared to Growth
Tax History
| Year | Tax Paid | Tax Assessment Tax Assessment Total Assessment is a certain percentage of the fair market value that is determined by local assessors to be the total taxable value of land and additions on the property. | Land | Improvement |
|---|---|---|---|---|
| 2024 | $21,354 | $3,615,500 | $0 | $0 |
| 2023 | $21,003 | $3,615,500 | $0 | $0 |
| 2022 | $21,759 | $2,658,500 | $0 | $0 |
| 2021 | $25,205 | $2,658,500 | $0 | $0 |
| 2020 | $906 | $72,240 | $0 | $0 |
| 2019 | $952 | $72,240 | $0 | $0 |
| 2018 | $1,033 | $82,989 | $0 | $0 |
| 2017 | $933 | $82,989 | $0 | $0 |
| 2016 | $1,077 | $103,096 | $0 | $0 |
| 2015 | $1,056 | $103,096 | $0 | $0 |
| 2014 | $1,783 | $114,247 | $0 | $0 |
Agents Affiliated with this Home
-
Keven Guercio

Seller's Agent in 2021
Keven Guercio
PureWest Real Estate - Whitefish
(406) 250-7847
52 in this area
62 Total Sales
-
Rob Schuttler

Buyer's Agent in 2021
Rob Schuttler
Stumptown Real Estate
(406) 270-5227
38 in this area
45 Total Sales
-
Rich Thomas
R
Seller's Agent in 2018
Rich Thomas
America's 1st Choice Realty, LLC
(406) 862-4900
1 in this area
12 Total Sales
-
Charlee Parker
C
Buyer's Agent in 2018
Charlee Parker
Great Northern Lands
(406) 250-6304
2 in this area
15 Total Sales
-
Hunter Homes

Seller's Agent in 2015
Hunter Homes
Glacier Sotheby's International Realty Whitefish
(406) 314-1417
10 in this area
45 Total Sales
-
Cynthia Dearing

Seller Co-Listing Agent in 2015
Cynthia Dearing
Glacier Sotheby's International Realty Whitefish
(406) 260-1201
15 in this area
46 Total Sales
Map
Source: Montana Regional MLS
MLS Number: 22104280
APN: 07-4292-13-1-10-30-0000
- 250 S Beargrass Cir
- 165 Woodland Star Cir
- 238 S Beargrass Cir
- 191 Woodland Star Cir
- 92 Woodlandstar Cir
- 201 Woodlandstar Cir
- 3023 Iron Horse Dr
- 116 Lookout Ln
- 194 N Prairiesmoke Cir
- 227 Arrowhead Dr
- 231 Arrowhead Dr
- 227&223 Arrowhead Dr
- 228 Arrowhead Dr
- 149 S Shooting Star Cir
- 21 Tamarack Ln Unit 7A
- 176 S Shooting Star Cir
- 2120 Iron Horse Dr Unit 11
- 24 Alder Way Unit 3B
- 45 Alder Way Unit 3C
- 42 Alder Way
- 200 N Beargrass Cir
- 200 Beargrass Cir
- 203 N Beargrass Cir
- 201 N Beargrass Cir
- 204 Beargrass Cir
- 204 N Beargrass Cir
- 136 Woodland Star Cir
- 140 Woodlandstar Cir
- 132 Woodland Star Cir
- 207 N Beargrass Cir
- 128 Woodland Star Cir
- 148 Woodland Star Cir
- 145 Woodland Star Cir
- 156 Woodland Star Cir
- 124 Woodland Star Cir
- 160 Woodland Star Cir Unit Lot 240
- 160 Woodland Star Cir
- 208 N Beargrass Cir
- 208 N Beargrass Cir Unit Lot 202
- 209 N Beargrass Cir Unit Lot 188

