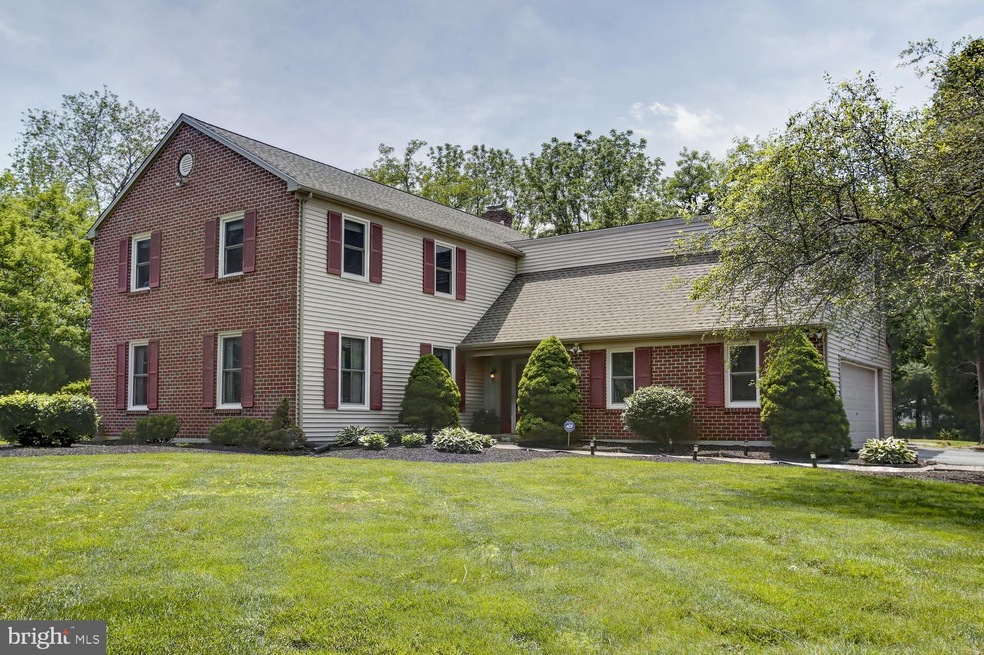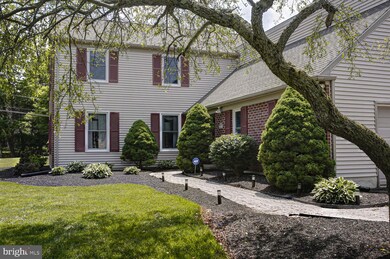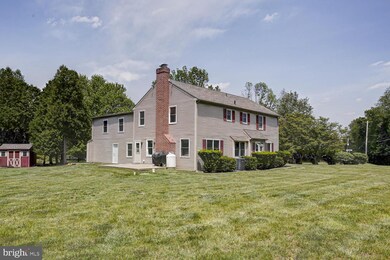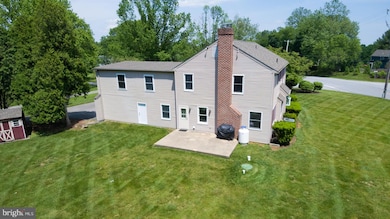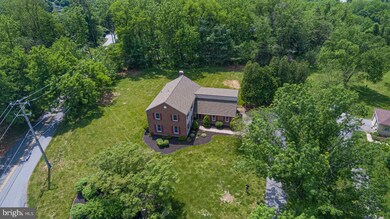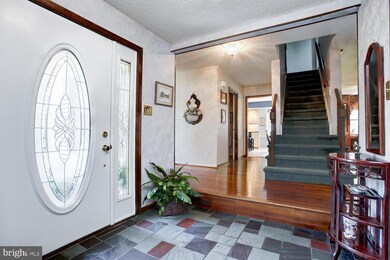
200 N Benjamin Dr West Chester, PA 19382
East Bradford Township NeighborhoodEstimated Value: $681,000 - $796,000
Highlights
- Colonial Architecture
- Traditional Floor Plan
- No HOA
- Hillsdale Elementary School Rated A
- Wood Flooring
- Formal Dining Room
About This Home
As of August 2020Home sweet home is waiting for you in this 3000+ sq ft home on an acre corner lot in East Bradford Township! Enter to a spacious foyer with slate tile and entrances to the both the garage and a first floor den/office space with double doors. You continue in to a large eat-in kitchen with a spacious family room with built in cabinets with wet-bar to your right. To your left from the kitchen, there's a spacious dining room and formal livingroom perfect for family and holiday entertaining. The first floor is completed with a half-bath and laundry room. The second floor includes a huge master suite with en-suite bathroom, vanity area and additional space perfect for a dressing room, home gym or nursery. Three good-sized bedrooms with ample closet space and a full bath complete the 2nd floor. A full basement with high ceilings awaits your finishing touches for addtional living space and a level lot is ready to become your outdoor oasis. With all major systems new or newer: heating/air conditioning (2015), water heater (2018), roof (2019), septic systerm (2020), this home is just waiting for your personal cosmetic touches to make it your dream home. Schedule a showing today!
Last Agent to Sell the Property
Styer Real Estate License #RS336907 Listed on: 06/05/2020
Home Details
Home Type
- Single Family
Est. Annual Taxes
- $5,468
Year Built
- Built in 1981
Lot Details
- 1 Acre Lot
- Property is in very good condition
- Property is zoned R3
Parking
- 2 Car Direct Access Garage
- Parking Storage or Cabinetry
- Side Facing Garage
- Garage Door Opener
- Driveway
- Off-Street Parking
Home Design
- Colonial Architecture
- Brick Exterior Construction
- Shingle Roof
- Vinyl Siding
Interior Spaces
- 3,100 Sq Ft Home
- Property has 2 Levels
- Traditional Floor Plan
- Gas Fireplace
- Double Pane Windows
- Family Room Off Kitchen
- Formal Dining Room
- Basement Fills Entire Space Under The House
- Laundry on main level
Kitchen
- Eat-In Kitchen
- Built-In Double Oven
- Electric Oven or Range
- Built-In Microwave
- Dishwasher
- Disposal
Flooring
- Wood
- Carpet
- Ceramic Tile
- Vinyl
Bedrooms and Bathrooms
- 4 Bedrooms
- En-Suite Bathroom
- Walk-In Closet
Eco-Friendly Details
- Energy-Efficient Windows
Utilities
- Central Air
- Heat Pump System
- Electric Water Heater
- On Site Septic
Community Details
- No Home Owners Association
- Little Fox Hill Subdivision
Listing and Financial Details
- Tax Lot 0080.0100
- Assessor Parcel Number 51-05 -0080.0100
Ownership History
Purchase Details
Home Financials for this Owner
Home Financials are based on the most recent Mortgage that was taken out on this home.Purchase Details
Similar Homes in West Chester, PA
Home Values in the Area
Average Home Value in this Area
Purchase History
| Date | Buyer | Sale Price | Title Company |
|---|---|---|---|
| Rudner Andrew | $510,000 | Trident Land Transfer Co Lp | |
| Gaffney John J | $112,500 | -- |
Mortgage History
| Date | Status | Borrower | Loan Amount |
|---|---|---|---|
| Open | Solenberger Emily | $497,500 | |
| Closed | Rudner Andrew | $408,000 | |
| Previous Owner | Gaffney John J | $379,150 | |
| Previous Owner | Gaffney John J | $391,200 | |
| Previous Owner | Gaffney John J | $396,000 | |
| Previous Owner | Gaffney John J | $100,000 |
Property History
| Date | Event | Price | Change | Sq Ft Price |
|---|---|---|---|---|
| 08/26/2020 08/26/20 | Sold | $510,000 | -2.9% | $165 / Sq Ft |
| 06/09/2020 06/09/20 | Pending | -- | -- | -- |
| 06/05/2020 06/05/20 | For Sale | $525,000 | -- | $169 / Sq Ft |
Tax History Compared to Growth
Tax History
| Year | Tax Paid | Tax Assessment Tax Assessment Total Assessment is a certain percentage of the fair market value that is determined by local assessors to be the total taxable value of land and additions on the property. | Land | Improvement |
|---|---|---|---|---|
| 2024 | $6,170 | $212,850 | $40,140 | $172,710 |
| 2023 | $5,954 | $207,190 | $40,140 | $167,050 |
| 2022 | $5,876 | $207,190 | $40,140 | $167,050 |
| 2021 | $5,504 | $198,610 | $40,140 | $158,470 |
| 2020 | $5,468 | $198,610 | $40,140 | $158,470 |
| 2019 | $5,291 | $198,610 | $40,140 | $158,470 |
| 2018 | $5,174 | $198,610 | $40,140 | $158,470 |
| 2017 | $5,058 | $198,610 | $40,140 | $158,470 |
| 2016 | $4,309 | $198,610 | $40,140 | $158,470 |
| 2015 | $4,309 | $198,610 | $40,140 | $158,470 |
| 2014 | $4,309 | $198,610 | $40,140 | $158,470 |
Agents Affiliated with this Home
-
Liesel Tarquini

Seller's Agent in 2020
Liesel Tarquini
Styer Real Estate
(484) 241-8964
1 in this area
117 Total Sales
-
Daniel Brudnok

Buyer's Agent in 2020
Daniel Brudnok
BHHS Fox & Roach
(610) 256-7258
2 in this area
30 Total Sales
Map
Source: Bright MLS
MLS Number: PACT507808
APN: 51-005-0080.0100
- 231 Wencin Way
- 216 Mansion House Dr Unit 103
- 268 Yorkminster Rd Unit 1201
- 930 Hillsdale Rd
- 786 Bradford Terrace Unit 195
- 328 Mcintosh Rd Unit 1
- 769 Bradford Terrace Unit 236
- 715 Bradford Terrace Unit 263
- 368 Star Tavern Ln
- 362 Star Tavern Ln
- 721 Mercers Mill Ln Unit 701
- 365 Star Tavern Ln
- 301 Star Tavern Ln
- 350 Star Tavern Ln
- 344 Star Tavern Ln
- 315 Star Tavern Ln
- 4 Bellbrook Dr
- 200 Mount Bradford Way
- 730 W Nields St
- 851 Gawthrops Ct
- 200 N Benjamin Dr
- 202 N Benjamin Dr
- 198 S Benjamin Dr
- 201 N Benjamin Dr
- 850 Chandlee Dr
- 204 N Benjamin Dr
- 853 Hillsdale Rd
- 203 N Benjamin Dr
- 197 S Benjamin Dr
- 852 Chandlee Dr
- 196 S Benjamin Dr
- 205 N Benjamin Dr
- 203 Ridge Crest Dr
- 200 Ridge Crest Dr
- 806 Hillsdale Rd
- 805 Hillsdale Rd
- 851 Chandlee Dr
- 854 Chandlee Dr
- 208 N Benjamin Dr
- 193 S Benjamin Dr
