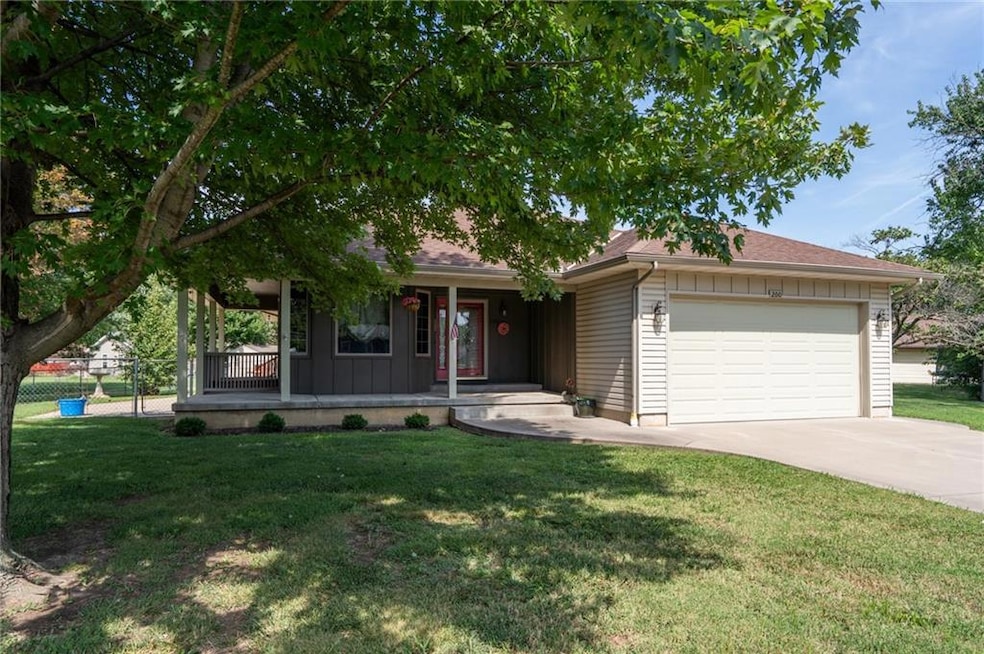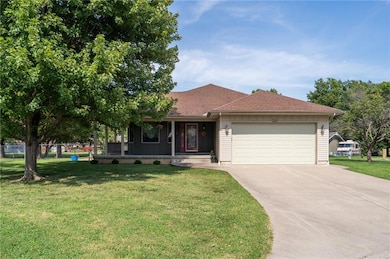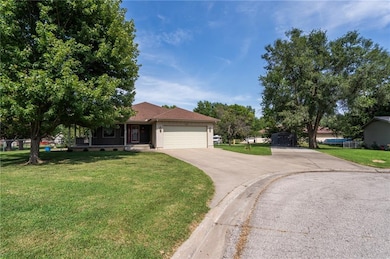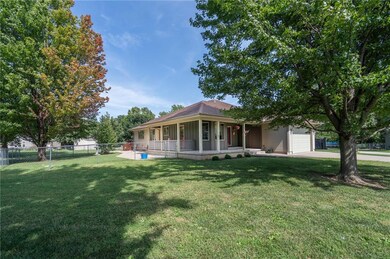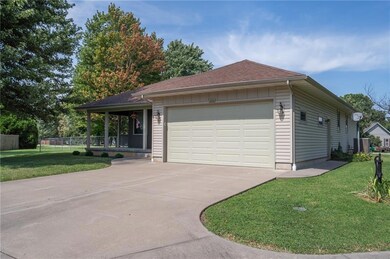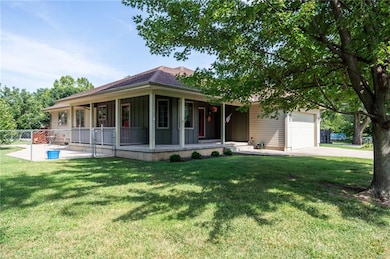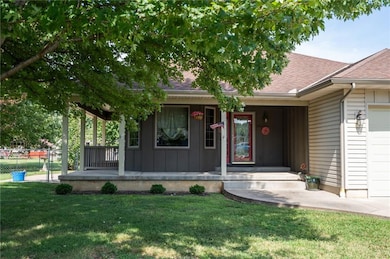200 N Cedar St Garnett, KS 66032
Estimated payment $1,777/month
Highlights
- Custom Closet System
- Ranch Style House
- No HOA
- Deck
- Wood Flooring
- Formal Dining Room
About This Home
Beautifully Custom-Built Home with Open Floor Plan...This charming custom-built home offers an inviting open floor plan and a wraparound porch and a back deck, perfect for relaxing. The kitchen features custom cabinetry with convenient pull-out shelves, a pull-out pantry, and a breakfast bar that flows seamlessly into the family room. Ceramic tile floors enhance the kitchen and bathrooms, while brand-new carpet adds comfort to the family room and bedrooms. The spacious primary suite includes a walk-in closet and a large bath with a Jacuzzi tub and walk-in shower. The second bath is equipped with a walk-in tub for added convenience. A large second bedroom with two closets is designed with a ceiling beam, allowing it to be converted into two bedrooms if needed, creating a third bedroom on the main level. The main-level laundry room adds everyday ease. The unfinished basement includes a full bath and a walkout, offering plenty of potential for additional bedrooms or living space. A storm shelter provides extra peace of mind, and the fenced yard is perfect for outdoor enjoyment.
This move-in ready home is waiting for you!
Listing Agent
Gold Key Realty Brokerage Phone: 785-448-7658 License #BR00038501 Listed on: 08/17/2025
Home Details
Home Type
- Single Family
Est. Annual Taxes
- $4,230
Year Built
- Built in 2001
Lot Details
- 0.46 Acre Lot
- Aluminum or Metal Fence
Parking
- 2 Car Attached Garage
- Front Facing Garage
Home Design
- Ranch Style House
- Frame Construction
- Composition Roof
- Vinyl Siding
Interior Spaces
- 1,664 Sq Ft Home
- Ceiling Fan
- Family Room
- Formal Dining Room
- Laundry Room
Kitchen
- Open to Family Room
- Eat-In Kitchen
- Gas Range
- Dishwasher
- Disposal
Flooring
- Wood
- Carpet
- Ceramic Tile
Bedrooms and Bathrooms
- 2 Bedrooms
- Custom Closet System
- Walk-In Closet
- 3 Full Bathrooms
- Soaking Tub
Basement
- Basement Fills Entire Space Under The House
- Sump Pump
- Basement Window Egress
Outdoor Features
- Deck
- Porch
Location
- City Lot
Schools
- Garnett Elementary School
- Garnett High School
Utilities
- Central Air
- Heating System Uses Natural Gas
Community Details
- No Home Owners Association
- Garnett Subdivision
Listing and Financial Details
- Assessor Parcel Number 099-30-0-10-13-003.00-0
- $0 special tax assessment
Map
Home Values in the Area
Average Home Value in this Area
Tax History
| Year | Tax Paid | Tax Assessment Tax Assessment Total Assessment is a certain percentage of the fair market value that is determined by local assessors to be the total taxable value of land and additions on the property. | Land | Improvement |
|---|---|---|---|---|
| 2025 | $4,230 | $30,521 | $1,124 | $29,397 |
| 2024 | $4,230 | $26,768 | $890 | $25,878 |
| 2023 | $3,932 | $24,558 | $890 | $23,668 |
| 2022 | $3,137 | $22,125 | $752 | $21,373 |
| 2021 | $3,137 | $16,798 | $850 | $15,948 |
| 2020 | $3,137 | $16,953 | $850 | $16,103 |
| 2019 | $3,172 | $17,101 | $840 | $16,261 |
| 2018 | $3,196 | $17,132 | $840 | $16,292 |
| 2017 | $3,195 | $16,756 | $840 | $15,916 |
| 2016 | -- | $16,848 | $804 | $16,044 |
| 2015 | -- | $16,836 | $804 | $16,032 |
| 2014 | -- | $16,767 | $804 | $15,963 |
Property History
| Date | Event | Price | List to Sale | Price per Sq Ft | Prior Sale |
|---|---|---|---|---|---|
| 09/23/2025 09/23/25 | Price Changed | $270,000 | -6.6% | $162 / Sq Ft | |
| 08/17/2025 08/17/25 | For Sale | $289,000 | +37.6% | $174 / Sq Ft | |
| 03/25/2021 03/25/21 | Sold | -- | -- | -- | View Prior Sale |
| 01/06/2021 01/06/21 | For Sale | $209,999 | 0.0% | $126 / Sq Ft | |
| 12/15/2020 12/15/20 | Pending | -- | -- | -- | |
| 12/08/2020 12/08/20 | For Sale | $209,999 | -- | $126 / Sq Ft |
Purchase History
| Date | Type | Sale Price | Title Company |
|---|---|---|---|
| Warranty Deed | $199,000 | -- | |
| Deed | $8,250 | -- |
Source: Heartland MLS
MLS Number: 2569584
APN: 099-30-0-10-13-003.00-0
