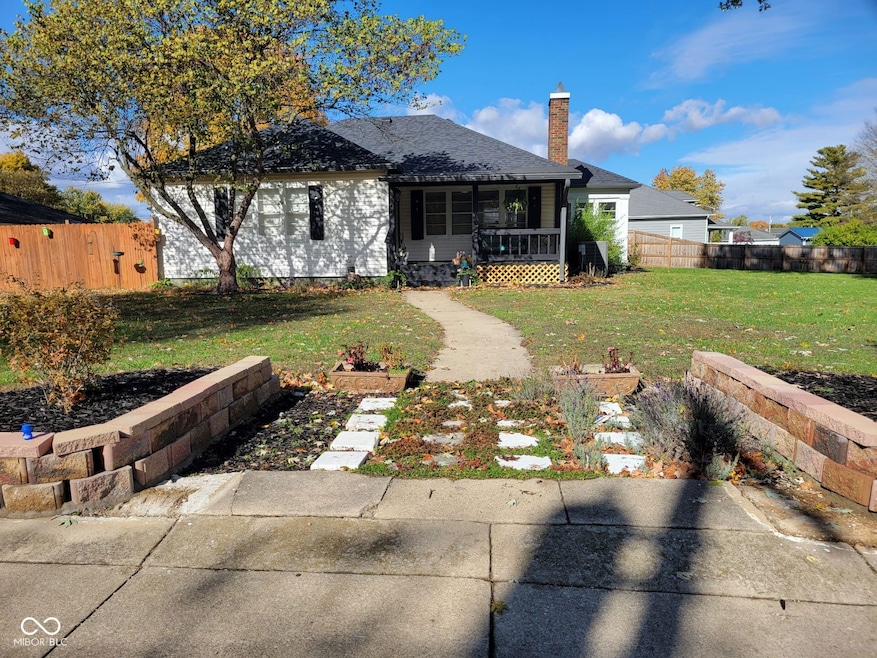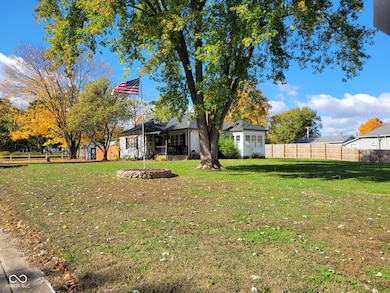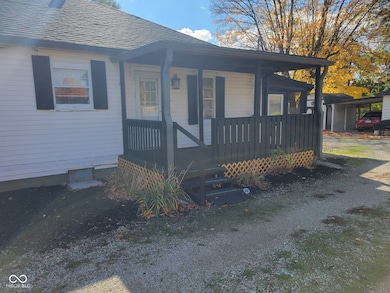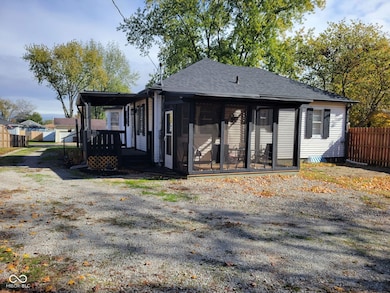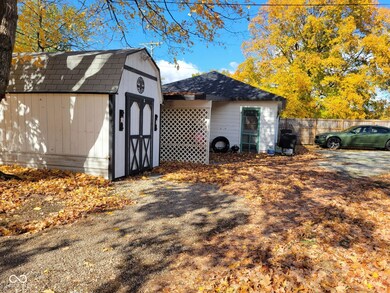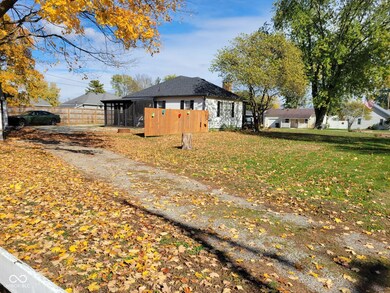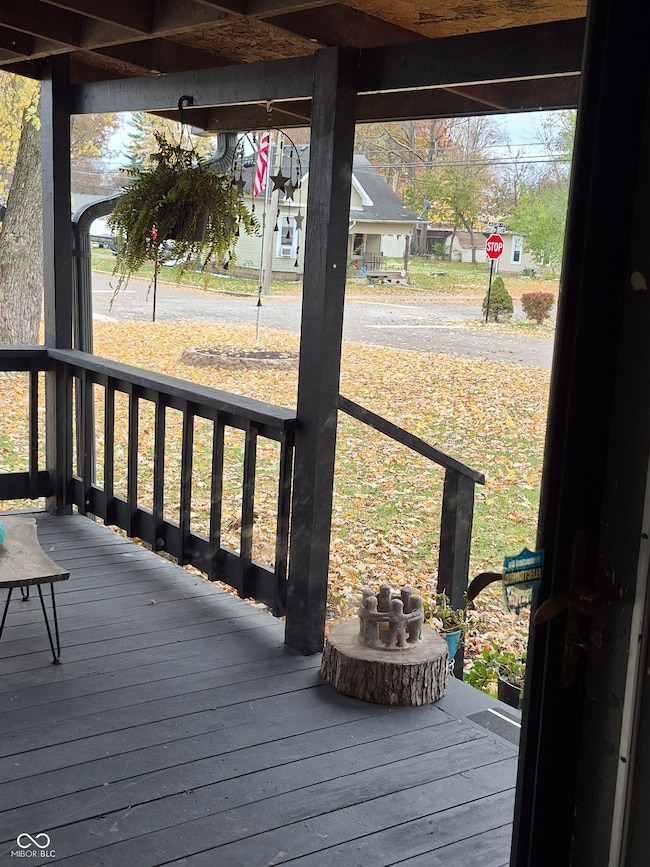200 N Clay St Edinburgh, IN 46124
Estimated payment $1,434/month
Highlights
- Mature Trees
- Ranch Style House
- Corner Lot
- Freestanding Bathtub
- Wood Flooring
- No HOA
About This Home
Welcome to this charming gem on almost a half-acre corner lot! Featuring two driveway entrances and three inviting porches, there's no shortage of spaces to relax or entertain. Enjoy your morning coffee or unwind in the bright sunroom, while beautiful hardwood floors flow throughout the home. With a cozy wood fireplace just in time for the holidays, updated bathroom along with new roof and gutters in (23), brand new HVAC, ductwork, and electrical (25) to ensure peace of mind for years to come. Outside, you'll find a 2-car detached garage with ample storage, plus a shed for even more space. Head down to the basement, where the possibilities are endless-a full bath is ready to be finished, complete with a new stand-alone tub, toilet, vanity, sink, light fixtures and tile all new in the box. With several closets and two bonus rooms, you can create your dream game room, home theater, or even a luxurious master suite. This home truly has it all-space, updates, and endless potential-all in a highly desirable neighborhood. Don't wait-this gem won't last long!
Home Details
Home Type
- Single Family
Est. Annual Taxes
- $2,312
Year Built
- Built in 1935
Lot Details
- 0.42 Acre Lot
- Corner Lot
- Mature Trees
Parking
- 3 Car Detached Garage
Home Design
- Ranch Style House
- Block Foundation
- Vinyl Siding
Interior Spaces
- 1,192 Sq Ft Home
- Paddle Fans
- Entrance Foyer
- Living Room with Fireplace
- Formal Dining Room
- Rough-In Basement
- Laundry in Basement
- Gas Oven
Flooring
- Wood
- Carpet
- Laminate
Bedrooms and Bathrooms
- 3 Bedrooms
- Freestanding Bathtub
Laundry
- Dryer
- Washer
Outdoor Features
- Screened Patio
- Fire Pit
- Shed
- Storage Shed
Schools
- East Side Elementary School
- Edinburgh Comm Middle School
- Edinburgh Community High School
Utilities
- Forced Air Heating and Cooling System
- Gas Water Heater
Community Details
- No Home Owners Association
- Maplewood Subdivision
Listing and Financial Details
- Tax Lot 1-2
- Assessor Parcel Number 411234013048001002
Map
Home Values in the Area
Average Home Value in this Area
Tax History
| Year | Tax Paid | Tax Assessment Tax Assessment Total Assessment is a certain percentage of the fair market value that is determined by local assessors to be the total taxable value of land and additions on the property. | Land | Improvement |
|---|---|---|---|---|
| 2025 | $2,311 | $233,500 | $25,100 | $208,400 |
| 2024 | $2,311 | $197,100 | $25,100 | $172,000 |
| 2023 | $2,159 | $184,700 | $25,100 | $159,600 |
| 2022 | $1,958 | $166,200 | $25,100 | $141,100 |
| 2021 | $167 | $96,200 | $20,400 | $75,800 |
| 2020 | $164 | $86,100 | $18,300 | $67,800 |
| 2019 | $161 | $87,300 | $18,300 | $69,000 |
| 2018 | $156 | $79,100 | $18,300 | $60,800 |
| 2017 | $155 | $75,600 | $18,300 | $57,300 |
| 2016 | $183 | $74,300 | $20,400 | $53,900 |
| 2014 | $702 | $78,000 | $20,400 | $57,600 |
| 2013 | $702 | $71,800 | $22,300 | $49,500 |
Property History
| Date | Event | Price | List to Sale | Price per Sq Ft | Prior Sale |
|---|---|---|---|---|---|
| 11/21/2025 11/21/25 | Price Changed | $235,000 | -9.6% | $197 / Sq Ft | |
| 11/11/2025 11/11/25 | For Sale | $259,900 | +57.5% | $218 / Sq Ft | |
| 03/12/2021 03/12/21 | Sold | $165,000 | +13.8% | $82 / Sq Ft | View Prior Sale |
| 02/06/2021 02/06/21 | Pending | -- | -- | -- | |
| 02/03/2021 02/03/21 | For Sale | $145,000 | -- | $72 / Sq Ft |
Purchase History
| Date | Type | Sale Price | Title Company |
|---|---|---|---|
| Warranty Deed | $165,000 | None Available |
Mortgage History
| Date | Status | Loan Amount | Loan Type |
|---|---|---|---|
| Open | $162,011 | FHA |
Source: MIBOR Broker Listing Cooperative®
MLS Number: 22072967
APN: 41-12-34-013-048.001-002
- 203 N Clay St
- 502 E Campbell St
- 601 Toner St
- 116 Lind Dr
- 955 Independence Dr
- 933 Independence Dr
- 953 Independence Dr
- 501 S Main St
- 1137 E Main Cross St
- 310 S Pleasant St
- 407 S Pleasant St
- 709 S Holland St
- 1130 Constitution Dr
- 602 S Walnut St
- 611 S Walnut St
- 606 S Pleasant St
- 1015 Capitol Dr
- Grand Bahama Plan at Timbergate Ranches
- Eden Cay Plan at Timbergate Ranches
- Grand Cayman Plan at Timbergate Ranches
- 982 Independence Dr
- 2333 Poshard Dr
- 1702 Terrace Ct
- 1905 Chambers Dr
- 1560 28th St
- 1902 Sawgrass Dr
- 1410 E Jefferson St Unit 13
- 3390 Carolina St
- 150 S Main St
- 150 S Main St
- 150 S Main St
- 150 S Main St
- 150 S Main St
- 150 S Main St
- 150 S Main St
- 150 S Main St
- 150 S Main St
- 150 S Main St
- 150 S Main St
- 150 S Main St
