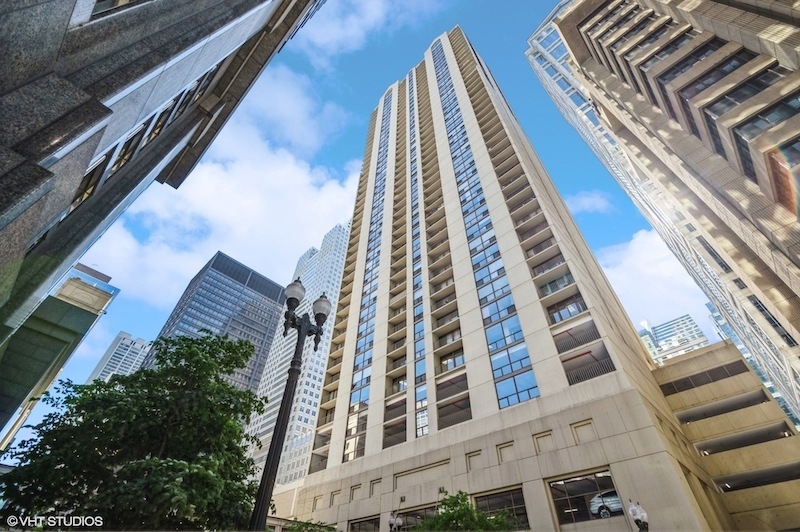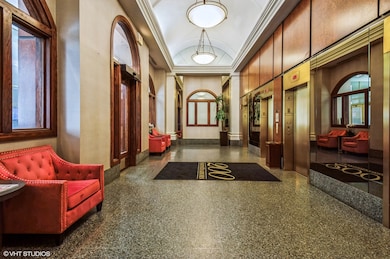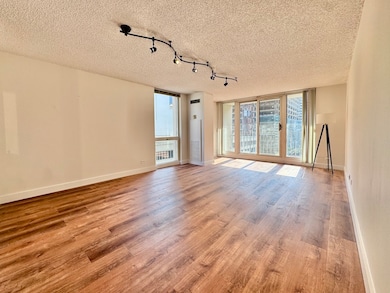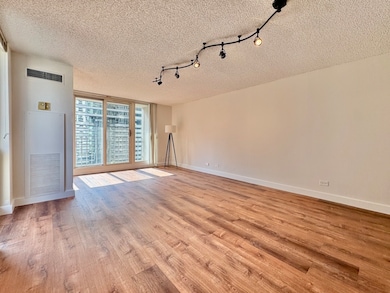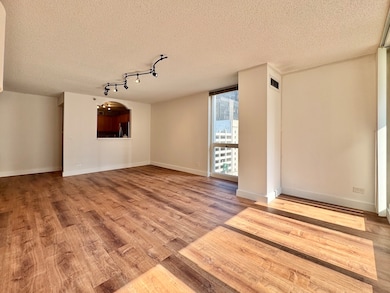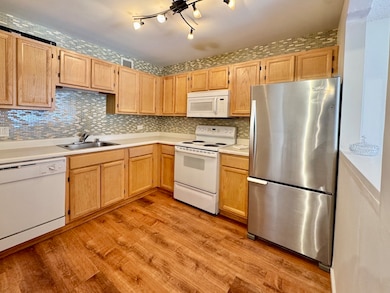200 N Dearborn St, Unit 1102 Chicago, IL 60601
The Loop NeighborhoodHighlights
- Doorman
- 1-minute walk to Clark/Lake Station (Downtown Loop)
- Lock-and-Leave Community
- Fitness Center
- Rooftop Deck
- Community Indoor Pool
About This Home
Discover the largest and most spacious corner 1-bedroom in the building-now freshly updated and better than ever. This beautifully reconfigured floor plan features all-new LVP wood flooring throughout, a brand-new bathroom with a sleek walk-in shower, and fresh paint for a crisp, modern feel. Floor-to-ceiling windows fill the home with natural light, and the private balcony offers cool city views. You'll love the abundance of closet space and the upgraded kitchen, complete with new lighting, a glass tile backsplash, stainless steel refrigerator, and modern finishes. Enjoy full-service living with a 24-hour doorman, well-equipped fitness center, indoor heated pool, sundeck with grills, and more. Just steps from the Riverwalk, multiple train lines, Michigan Avenue, the Theater District, and everything downtown has to offer. Schedule your tour today-this one stands out from the rest!
Listing Agent
@properties Christie's International Real Estate License #475121688 Listed on: 06/06/2025

Co-Listing Agent
@properties Christie's International Real Estate License #475194905
Condo Details
Home Type
- Condominium
Est. Annual Taxes
- $4,319
Year Built
- Built in 1989 | Remodeled in 2010
Home Design
- Concrete Block And Stucco Construction
Interior Spaces
- 885 Sq Ft Home
- Family Room
- Living Room
- Dining Room
- Laundry Room
Flooring
- Carpet
- Stone
Bedrooms and Bathrooms
- 1 Bedroom
- 1 Potential Bedroom
- 1 Full Bathroom
Outdoor Features
- Rooftop Deck
Utilities
- Forced Air Heating and Cooling System
- Lake Michigan Water
Listing and Financial Details
- Security Deposit $2,200
- Property Available on 6/15/25
- Rent includes cable TV, heat, water, pool, scavenger, doorman, exterior maintenance, snow removal, internet, air conditioning, wi-fi
- 12 Month Lease Term
Community Details
Overview
- 308 Units
- Joshua Tully Association, Phone Number (312) 704-1251
- High-Rise Condominium
- Property managed by First Service Residential
- Lock-and-Leave Community
- 47-Story Property
Amenities
- Doorman
- Sundeck
- Coin Laundry
- Elevator
Recreation
Pet Policy
- Cats Allowed
Security
- Resident Manager or Management On Site
Map
About This Building
Source: Midwest Real Estate Data (MRED)
MLS Number: 12385632
APN: 17-09-424-009-1026
- 200 N Dearborn St Unit 2608
- 200 N Dearborn St Unit 2406
- 200 N Dearborn St Unit 3008
- 200 N Dearborn St Unit 2105
- 200 N Dearborn St Unit 4301
- 200 N Dearborn St Unit 4405
- 200 N Dearborn St Unit 1007
- 200 N Dearborn St Unit 1501
- 200 N Dearborn St Unit 1808
- 200 N Dearborn St Unit P61
- 300 N State St Unit 5225
- 300 N State St Unit 5012
- 300 N State St Unit 2830
- 300 N State St Unit 4930
- 300 N State St Unit 3205
- 300 N State St Unit 5503
- 300 N State St Unit 2606
- 300 N State St Unit 4609
- 300 N State St Unit 3827
- 300 N State St Unit 4124
