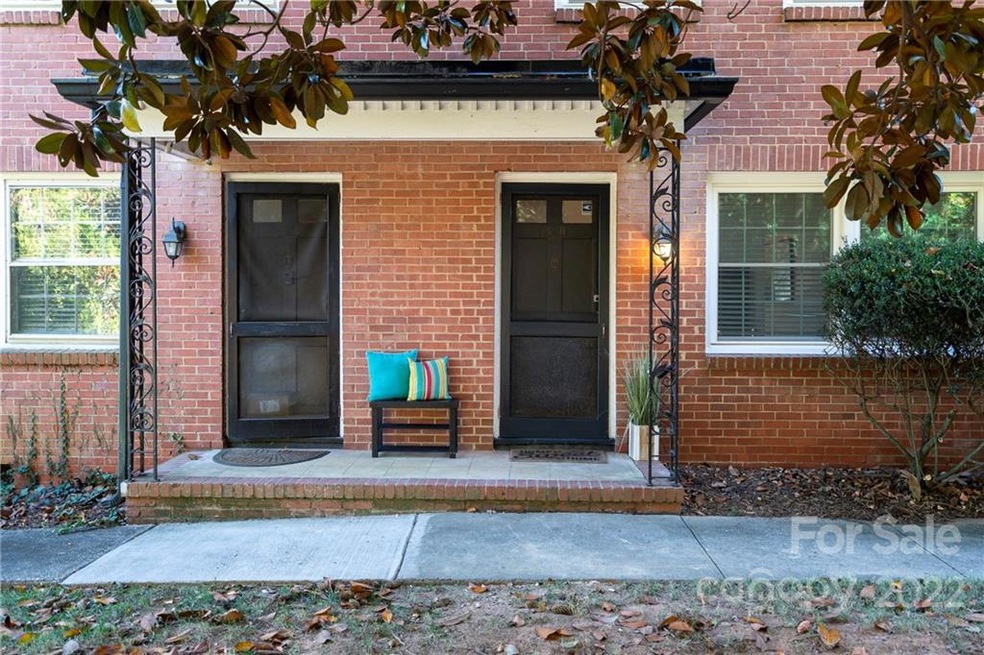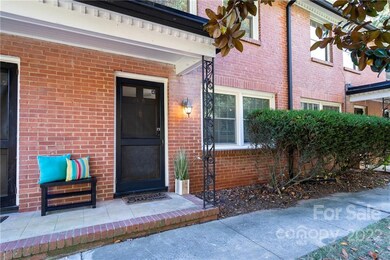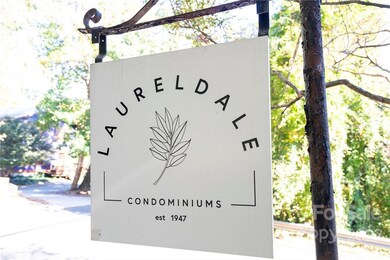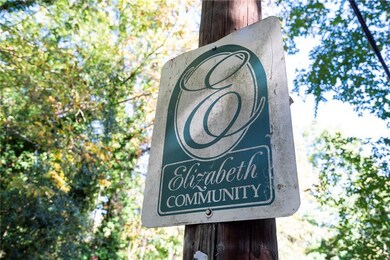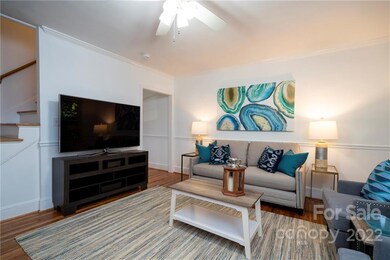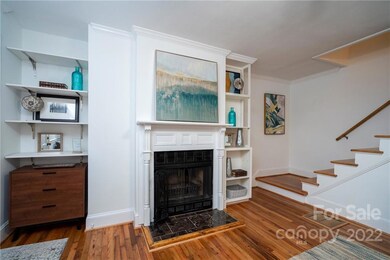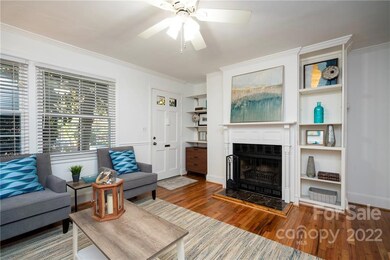
200 N Laurel Ave Unit 15B Charlotte, NC 28207
Elizabeth NeighborhoodEstimated Value: $281,000 - $333,000
Highlights
- Wooded Lot
- Traditional Architecture
- Lawn
- Myers Park High Rated A
- Wood Flooring
- Covered patio or porch
About This Home
As of November 2022Here is your chance to live in the Heart of Elizabeth in this Charming Well Maintained Condo. Walk to shopping, dining & entertainment. The interior has been recently painted, hardwood floors refinished (Oct. 2022) & new LVP flooring (Oct. 2022). The kitchen has granite countertops, 42 inch cabinets, SS appliances. Refrigerator and Bosch stackable washer/vented dryer (Jan. 2019) to remain. Zen windows with transferable warranty installed Sept. 2021. Fireplace inspected Sept. 2021. Water Heater installed January 2019. A rare opportunity to own in this desirable area awaits your buyer! This condo is within walking distance to Gold Line streetcar, Independence Park, Memorial Stadium (home of the Clt. Independence soccer team), Atrium Mercy Hospital, Novant Presbyterian hospital, CPCC, Elizabeth commercial district (Big Ben, Devil's Logic, People's Market, Visulite, Viva Chicken, Crunkleton, etc). Short streetcar ride into Uptown. Close to Myers Park, Eastover, Uptown, Plaza Midwood.
Last Agent to Sell the Property
COMPASS Brokerage Email: amy.fritz@allentate.com License #247195 Listed on: 10/21/2022

Property Details
Home Type
- Multi-Family
Est. Annual Taxes
- $2,267
Year Built
- Built in 1947
Lot Details
- Wooded Lot
- Lawn
HOA Fees
- $270 Monthly HOA Fees
Parking
- Parking Lot
Home Design
- Traditional Architecture
- Property Attached
- Composition Roof
- Four Sided Brick Exterior Elevation
Interior Spaces
- 2-Story Property
- Ceiling Fan
- Window Screens
- Living Room with Fireplace
- Crawl Space
Kitchen
- Convection Oven
- Electric Cooktop
- Microwave
- Plumbed For Ice Maker
- Dishwasher
Flooring
- Wood
- Laminate
- Tile
Bedrooms and Bathrooms
- 2 Bedrooms
- Walk-In Closet
- 1 Full Bathroom
- Garden Bath
Laundry
- Laundry Room
- Dryer
- Washer
Outdoor Features
- Covered patio or porch
Schools
- Eastover Elementary School
- Sedgefield Middle School
- Myers Park High School
Utilities
- Forced Air Heating System
- Heating System Uses Natural Gas
- Electric Water Heater
Community Details
- Cedar Management Association, Phone Number (877) 252-3327
- Laureldale Condos
- Laureldale Subdivision
- Mandatory home owners association
Listing and Financial Details
- Assessor Parcel Number 127-116-40
Ownership History
Purchase Details
Home Financials for this Owner
Home Financials are based on the most recent Mortgage that was taken out on this home.Purchase Details
Purchase Details
Similar Homes in Charlotte, NC
Home Values in the Area
Average Home Value in this Area
Purchase History
| Date | Buyer | Sale Price | Title Company |
|---|---|---|---|
| Reily Robyn Marie | $158,500 | Investors Title Insurance Co | |
| Krimminger Lori Elizabeth | -- | -- | |
| Krimminger Billy R | $122,500 | -- |
Mortgage History
| Date | Status | Borrower | Loan Amount |
|---|---|---|---|
| Open | Reily Robyn Marie | $126,600 | |
| Previous Owner | Burlando Leigh E | $100,000 |
Property History
| Date | Event | Price | Change | Sq Ft Price |
|---|---|---|---|---|
| 11/30/2022 11/30/22 | Sold | $295,000 | +1.7% | $320 / Sq Ft |
| 10/21/2022 10/21/22 | For Sale | $290,000 | 0.0% | $315 / Sq Ft |
| 06/17/2013 06/17/13 | Rented | $995 | 0.0% | -- |
| 06/17/2013 06/17/13 | For Rent | $995 | -- | -- |
Tax History Compared to Growth
Tax History
| Year | Tax Paid | Tax Assessment Tax Assessment Total Assessment is a certain percentage of the fair market value that is determined by local assessors to be the total taxable value of land and additions on the property. | Land | Improvement |
|---|---|---|---|---|
| 2023 | $2,267 | $290,067 | $0 | $290,067 |
| 2022 | $1,644 | $157,300 | $0 | $157,300 |
| 2021 | $1,632 | $157,300 | $0 | $157,300 |
| 2020 | $1,625 | $157,300 | $0 | $157,300 |
| 2019 | $1,610 | $157,300 | $0 | $157,300 |
| 2018 | $1,989 | $146,000 | $65,000 | $81,000 |
| 2017 | $1,953 | $146,000 | $65,000 | $81,000 |
| 2016 | $1,943 | $146,000 | $65,000 | $81,000 |
| 2015 | $1,932 | $146,000 | $65,000 | $81,000 |
| 2014 | $1,914 | $146,000 | $65,000 | $81,000 |
Agents Affiliated with this Home
-
Amy Fritz

Seller's Agent in 2022
Amy Fritz
COMPASS
(704) 975-9577
6 in this area
68 Total Sales
-
Gwynn Sasser

Seller Co-Listing Agent in 2022
Gwynn Sasser
COMPASS
(704) 541-6200
6 in this area
67 Total Sales
-
Mel Roberts

Buyer's Agent in 2022
Mel Roberts
EXP Realty LLC Ballantyne
(910) 512-6865
2 in this area
36 Total Sales
-
Karen Bowman
K
Seller's Agent in 2013
Karen Bowman
Emma Property Management LLC
(704) 661-0329
3 Total Sales
-
David Bowman
D
Seller Co-Listing Agent in 2013
David Bowman
Emma Property Management LLC
(704) 661-0326
3 Total Sales
-
S
Buyer's Agent in 2013
Steven Hall
Helen Adams Realty
Map
Source: Canopy MLS (Canopy Realtor® Association)
MLS Number: 3915247
APN: 127-116-40
- 119 N Laurel Ave Unit 1
- 100 N Laurel Ave Unit 107
- 201 N Dotger Ave Unit C8
- 2332 Kenmore Ave
- 2221 Kenmore Ave
- 108 Colville Rd Unit 21B
- 107 S Laurel Ave Unit 101-A
- 103 S Laurel Ave
- 2146 E 5th St
- 310 N Dotger Ave Unit 4
- 318 N Dotger Ave
- 217 Circle Ave
- 2500 Cranbrook Ln Unit 5
- 5060 Harrowsmith Ln
- 417 N Dotger Ave
- 2509 Montrose Ct
- 3026 Kalex Ct
- 2607 Vail Ave
- 2414 E 7th St
- 2629 Vail Ave
- 200 N Laurel Ave Unit 16B
- 200 N Laurel Ave Unit 2b
- 200 N Laurel Ave Unit 3-B
- 200 N Laurel Ave
- 200 N Laurel Ave Unit B-2
- 200 N Laurel Ave Unit 7B
- 200 N Laurel Ave Unit B
- 200 N Laurel Ave Unit B
- 200 N Laurel Ave Unit B
- 200 N Laurel Ave Unit B
- 200 N Laurel Ave Unit B
- 200 N Laurel Ave Unit B
- 200 N Laurel Ave Unit B
- 200 N Laurel Ave Unit B
- 200 N Laurel Ave Unit B
- 200 N Laurel Ave Unit B
- 200 N Laurel Ave Unit 8B
- 200 N Laurel Ave Unit 15B
- 200 N Laurel Ave Unit 4B
- 200 N Laurel Ave Unit B
