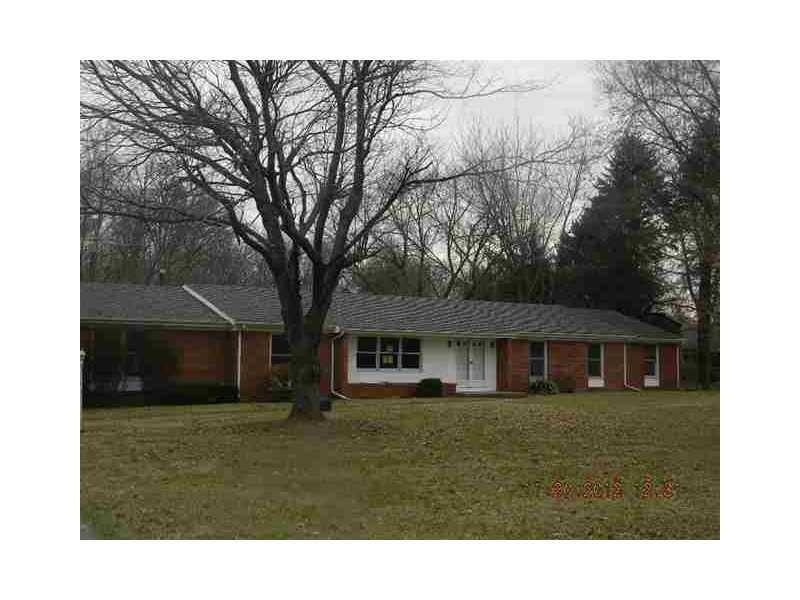
200 N Red Bud Ln Muncie, IN 47304
Highlights
- Ranch Style House
- No HOA
- 2 Car Attached Garage
- Pleasant View Elementary School Rated A-
- Formal Dining Room
- Woodwork
About This Home
As of December 20165 bedrooms. 1.14 acres. Real tree house. Formal living and dining rooms. Foyer. Large family room with gas fireplace off the kitchen area. 2.5 baths. Large 2.5 car garage with opener and sink. Shade trees. Circular driveway. Basketball goal. Storage shed with a fenced area. Brick patio off the family room doors.
Last Agent to Sell the Property
Rickie Sipe
Property House, Inc.
Last Buyer's Agent
Paul Starr
Starr Real Estate, Inc.
Home Details
Home Type
- Single Family
Est. Annual Taxes
- $486
Year Built
- Built in 1967
Lot Details
- 1.14 Acre Lot
Parking
- 2 Car Attached Garage
Home Design
- Ranch Style House
- Brick Exterior Construction
Interior Spaces
- 2,298 Sq Ft Home
- Woodwork
- Gas Log Fireplace
- Family Room with Fireplace
- Formal Dining Room
- Carpet
- Crawl Space
Bedrooms and Bathrooms
- 5 Bedrooms
Utilities
- Forced Air Heating System
- Heating System Uses Gas
- Well
- Gas Water Heater
Community Details
- No Home Owners Association
- Westbrook Heights Subdivision
Listing and Financial Details
- Tax Lot 5
- Assessor Parcel Number 181010377034000032
Ownership History
Purchase Details
Purchase Details
Home Financials for this Owner
Home Financials are based on the most recent Mortgage that was taken out on this home.Purchase Details
Home Financials for this Owner
Home Financials are based on the most recent Mortgage that was taken out on this home.Purchase Details
Home Financials for this Owner
Home Financials are based on the most recent Mortgage that was taken out on this home.Purchase Details
Purchase Details
Map
Similar Homes in Muncie, IN
Home Values in the Area
Average Home Value in this Area
Purchase History
| Date | Type | Sale Price | Title Company |
|---|---|---|---|
| Interfamily Deed Transfer | -- | None Available | |
| Deed | -- | -- | |
| Warranty Deed | -- | -- | |
| Interfamily Deed Transfer | -- | -- | |
| Special Warranty Deed | -- | None Available | |
| Special Warranty Deed | -- | None Available | |
| Sheriffs Deed | $92,000 | None Available |
Mortgage History
| Date | Status | Loan Amount | Loan Type |
|---|---|---|---|
| Open | $158,672 | VA | |
| Previous Owner | $167,346 | VA | |
| Previous Owner | $120,000 | New Conventional | |
| Previous Owner | $139,816 | Adjustable Rate Mortgage/ARM |
Property History
| Date | Event | Price | Change | Sq Ft Price |
|---|---|---|---|---|
| 12/20/2016 12/20/16 | Sold | $162,000 | -1.8% | $70 / Sq Ft |
| 10/24/2016 10/24/16 | Pending | -- | -- | -- |
| 10/13/2016 10/13/16 | For Sale | $164,900 | +110.9% | $72 / Sq Ft |
| 02/22/2013 02/22/13 | Sold | $78,200 | 0.0% | $34 / Sq Ft |
| 01/14/2013 01/14/13 | Pending | -- | -- | -- |
| 11/29/2012 11/29/12 | For Sale | $78,200 | -- | $34 / Sq Ft |
Tax History
| Year | Tax Paid | Tax Assessment Tax Assessment Total Assessment is a certain percentage of the fair market value that is determined by local assessors to be the total taxable value of land and additions on the property. | Land | Improvement |
|---|---|---|---|---|
| 2024 | $2,605 | $251,600 | $42,500 | $209,100 |
| 2023 | $2,427 | $228,900 | $38,700 | $190,200 |
| 2022 | $2,194 | $206,100 | $38,700 | $167,400 |
| 2021 | $1,982 | $183,800 | $37,300 | $146,500 |
| 2020 | $1,846 | $171,000 | $34,000 | $137,000 |
| 2019 | $1,733 | $159,700 | $34,000 | $125,700 |
| 2018 | $1,683 | $156,100 | $34,000 | $122,100 |
| 2017 | $1,715 | $160,500 | $32,200 | $128,300 |
| 2016 | $1,183 | $163,400 | $37,800 | $125,600 |
| 2014 | $982 | $149,700 | $36,000 | $113,700 |
| 2013 | -- | $144,000 | $36,000 | $108,000 |
Source: MIBOR Broker Listing Cooperative®
MLS Number: 21206561
APN: 18-10-10-377-034.000-032
- 8810 W Tulip Tree Dr
- 8604 W Tulip Tree Dr
- 0 W Division Rd
- 1000 N Wild Pine Dr
- 1300 N Tk Way
- 919 S Yorkchester Dr
- 9410 W Milk House Ln
- 9701 Oak Hammock Dr
- 1609 S Ridgeview Dr
- 1612 S Lindell Dr
- 1921 N Sandal Wood Dr
- 8504 W Fairview Dr
- 1601 S O'Hare Blvd
- 9400 W Canal St
- 2001 S Andrews Rd
- 6813 W Saint Andrews Ave
- 443 N Cherry Wood Ln
- 8301 W Weller St
- 435 N Cherry Wood Ln
- 2600 N Kingsbury Dr
