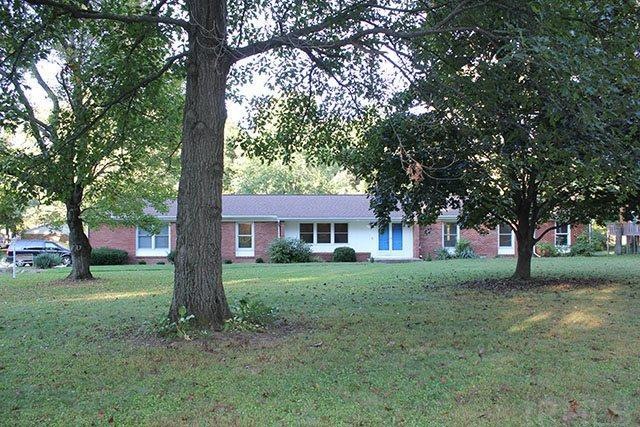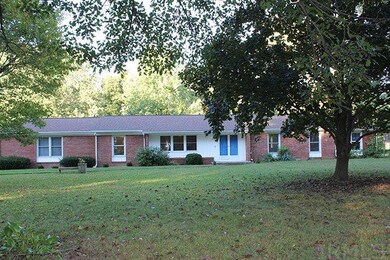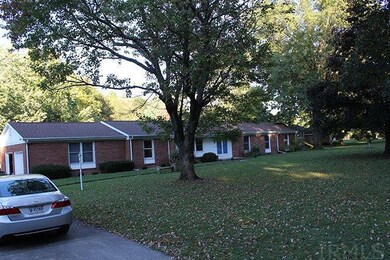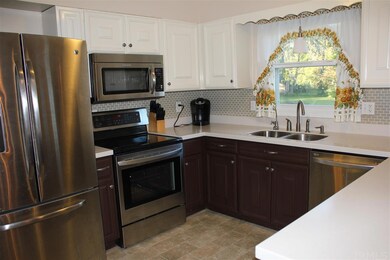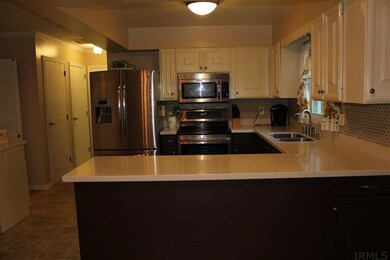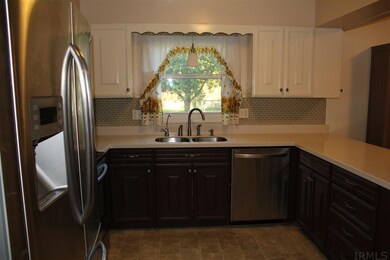
200 N Red Bud Ln Muncie, IN 47304
Highlights
- Open Floorplan
- Ranch Style House
- Wood Flooring
- Pleasant View Elementary School Rated A-
- Backs to Open Ground
- Solid Surface Countertops
About This Home
As of December 2016This home has been remodeled completely inside and all new everything! 5 bedrooms, 3 baths and plenty of space. Great family home and neighborhood! Yorktown schools. New roof, new appliances, new windows, new countertops, new flooring and paint throughout.
Last Agent to Sell the Property
Donna Polcz
RE/MAX Real Estate Groups

Last Buyer's Agent
Terri Brenner
Casual Lifestyles Realty
Home Details
Home Type
- Single Family
Est. Annual Taxes
- $1,127
Year Built
- Built in 1967
Lot Details
- 1.14 Acre Lot
- Backs to Open Ground
- Wood Fence
- Level Lot
Parking
- 2 Car Attached Garage
- Garage Door Opener
- Driveway
- Off-Street Parking
Home Design
- Ranch Style House
- Brick Exterior Construction
- Shingle Roof
Interior Spaces
- 2,298 Sq Ft Home
- Open Floorplan
- Bar
- Entrance Foyer
- Formal Dining Room
- Pull Down Stairs to Attic
Kitchen
- Eat-In Kitchen
- Electric Oven or Range
- Solid Surface Countertops
- Utility Sink
- Disposal
Flooring
- Wood
- Carpet
- Tile
- Vinyl
Bedrooms and Bathrooms
- 5 Bedrooms
- En-Suite Primary Bedroom
- Bathtub with Shower
Laundry
- Laundry on main level
- Washer and Electric Dryer Hookup
Basement
- Block Basement Construction
- Crawl Space
Home Security
- Storm Doors
- Fire and Smoke Detector
Eco-Friendly Details
- Energy-Efficient Appliances
- Energy-Efficient HVAC
- Energy-Efficient Insulation
- Energy-Efficient Doors
- ENERGY STAR Qualified Equipment for Heating
- ENERGY STAR/Reflective Roof
Location
- Suburban Location
Schools
- Pleasant View Yorktown Elementary School
- Yorktown Middle School
- Yorktown High School
Utilities
- Forced Air Heating and Cooling System
- ENERGY STAR Qualified Air Conditioning
- SEER Rated 16+ Air Conditioning Units
- Heating System Uses Gas
- Private Company Owned Well
- Well
- Water Heater Leased
- Cable TV Available
Community Details
- Westbrook Heights Subdivision
Listing and Financial Details
- Assessor Parcel Number 18-10-10-377-034.000-032
Ownership History
Purchase Details
Purchase Details
Home Financials for this Owner
Home Financials are based on the most recent Mortgage that was taken out on this home.Purchase Details
Home Financials for this Owner
Home Financials are based on the most recent Mortgage that was taken out on this home.Purchase Details
Home Financials for this Owner
Home Financials are based on the most recent Mortgage that was taken out on this home.Purchase Details
Purchase Details
Map
Similar Homes in Muncie, IN
Home Values in the Area
Average Home Value in this Area
Purchase History
| Date | Type | Sale Price | Title Company |
|---|---|---|---|
| Interfamily Deed Transfer | -- | None Available | |
| Deed | -- | -- | |
| Warranty Deed | -- | -- | |
| Interfamily Deed Transfer | -- | -- | |
| Special Warranty Deed | -- | None Available | |
| Special Warranty Deed | -- | None Available | |
| Sheriffs Deed | $92,000 | None Available |
Mortgage History
| Date | Status | Loan Amount | Loan Type |
|---|---|---|---|
| Open | $158,672 | VA | |
| Previous Owner | $167,346 | VA | |
| Previous Owner | $120,000 | New Conventional | |
| Previous Owner | $139,816 | Adjustable Rate Mortgage/ARM |
Property History
| Date | Event | Price | Change | Sq Ft Price |
|---|---|---|---|---|
| 12/20/2016 12/20/16 | Sold | $162,000 | -1.8% | $70 / Sq Ft |
| 10/24/2016 10/24/16 | Pending | -- | -- | -- |
| 10/13/2016 10/13/16 | For Sale | $164,900 | +110.9% | $72 / Sq Ft |
| 02/22/2013 02/22/13 | Sold | $78,200 | 0.0% | $34 / Sq Ft |
| 01/14/2013 01/14/13 | Pending | -- | -- | -- |
| 11/29/2012 11/29/12 | For Sale | $78,200 | -- | $34 / Sq Ft |
Tax History
| Year | Tax Paid | Tax Assessment Tax Assessment Total Assessment is a certain percentage of the fair market value that is determined by local assessors to be the total taxable value of land and additions on the property. | Land | Improvement |
|---|---|---|---|---|
| 2024 | $2,605 | $251,600 | $42,500 | $209,100 |
| 2023 | $2,427 | $228,900 | $38,700 | $190,200 |
| 2022 | $2,194 | $206,100 | $38,700 | $167,400 |
| 2021 | $1,982 | $183,800 | $37,300 | $146,500 |
| 2020 | $1,846 | $171,000 | $34,000 | $137,000 |
| 2019 | $1,733 | $159,700 | $34,000 | $125,700 |
| 2018 | $1,683 | $156,100 | $34,000 | $122,100 |
| 2017 | $1,715 | $160,500 | $32,200 | $128,300 |
| 2016 | $1,183 | $163,400 | $37,800 | $125,600 |
| 2014 | $982 | $149,700 | $36,000 | $113,700 |
| 2013 | -- | $144,000 | $36,000 | $108,000 |
Source: Indiana Regional MLS
MLS Number: 201647669
APN: 18-10-10-377-034.000-032
- 8810 W Tulip Tree Dr
- 8604 W Tulip Tree Dr
- 0 W Division Rd
- 1000 N Wild Pine Dr
- 1300 N Tk Way
- 919 S Yorkchester Dr
- 9410 W Milk House Ln
- 8608 W Thorn Tree Rd
- 9701 Oak Hammock Dr
- 1609 S Ridgeview Dr
- 1612 S Lindell Dr
- 1921 N Sandal Wood Dr
- 8504 W Fairview Dr
- 1601 S O'Hare Blvd
- 9400 W Canal St
- 2001 S Andrews Rd
- 6813 W Saint Andrews Ave
- 443 N Cherry Wood Ln
- 8301 W Weller St
- 435 N Cherry Wood Ln
