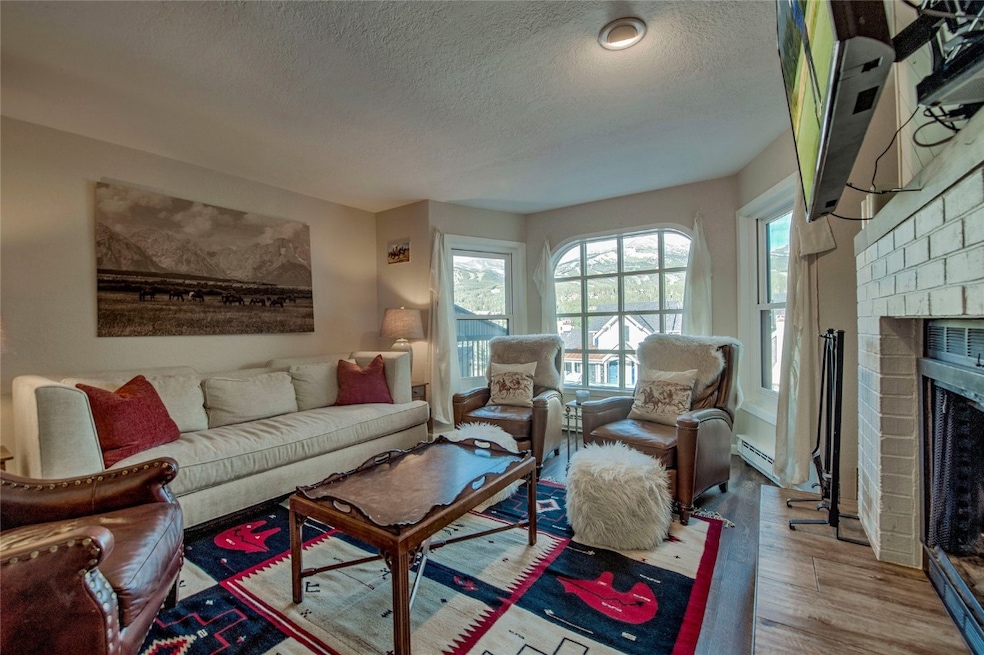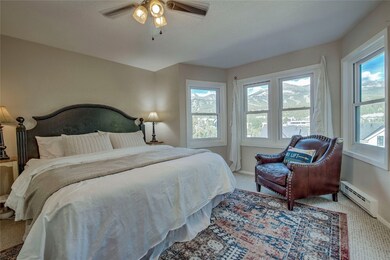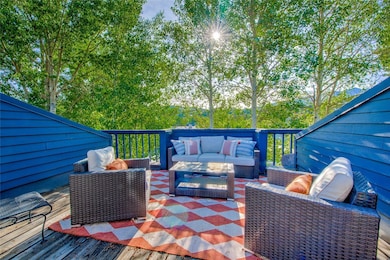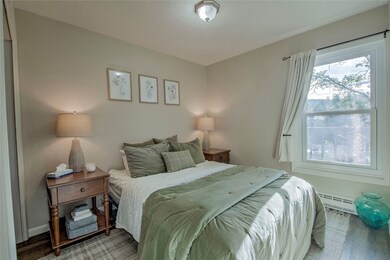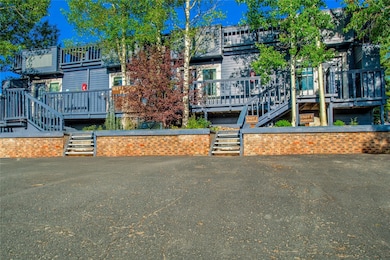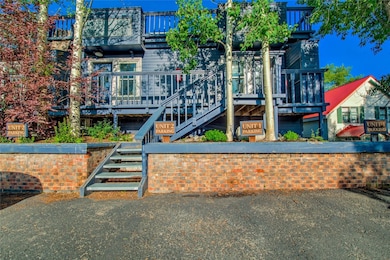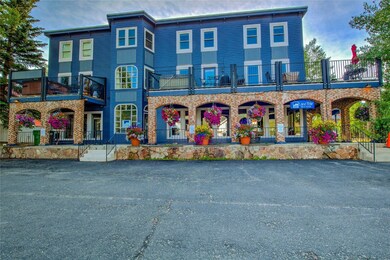200 N Ridge St Unit R-B Breckenridge, CO 80424
Estimated payment $7,338/month
Highlights
- Views of Ski Resort
- Furnished
- Luxury Vinyl Tile Flooring
- Property is near public transit
- Public Transportation
- Ceiling Fan
About This Home
A perfect blend of location, comfort, and charm. This true 3-bedroom, 2-bath townhouse-style condo offers an exceptional location just two blocks from Historic Main Street Breckenridge. Enjoy effortless access to year-round adventure—walk to the Gondola or hop on the free shuttle. Inside, take in sweeping views of the Breckenridge Ski Area, complemented by a wood-burning fireplace, LVP flooring, stainless steel appliances, and in-unit laundry. Recent updates include new windows, fresh paint, new carpet on the upper level and stairs, and new bedroom furnishings. Two dedicated parking spaces and a private east-facing rooftop deck complete this ideal mountain retreat.
Listing Agent
RE/MAX Properties of the Summit Brokerage Phone: (970) 453-7000 License #FA100053880 Listed on: 07/26/2025

Property Details
Home Type
- Condominium
Est. Annual Taxes
- $3,472
Year Built
- Built in 1980
HOA Fees
- $724 Monthly HOA Fees
Property Views
- Ski Resort
- Mountain
Home Design
- Split Level Home
- Entry on the 1st floor
- Concrete Foundation
- Asphalt Roof
Interior Spaces
- 1,168 Sq Ft Home
- 2-Story Property
- Furnished
- Ceiling Fan
- Wood Burning Fireplace
Kitchen
- Electric Range
- Range Hood
- Dishwasher
- Disposal
Flooring
- Carpet
- Luxury Vinyl Tile
Bedrooms and Bathrooms
- 3 Bedrooms
Laundry
- Dryer
- Washer
Parking
- 2 Parking Spaces
- Parking Pad
- Assigned Parking
Location
- Property is near public transit
Utilities
- Heating Available
- Cable TV Available
Listing and Financial Details
- Assessor Parcel Number 303114
Community Details
Overview
- Wellington Place Condo Subdivision
Amenities
- Public Transportation
Recreation
- Trails
Pet Policy
- Only Owners Allowed Pets
Map
Home Values in the Area
Average Home Value in this Area
Tax History
| Year | Tax Paid | Tax Assessment Tax Assessment Total Assessment is a certain percentage of the fair market value that is determined by local assessors to be the total taxable value of land and additions on the property. | Land | Improvement |
|---|---|---|---|---|
| 2024 | $3,528 | $68,695 | -- | $68,695 |
| 2023 | $3,528 | $65,010 | $0 | $0 |
| 2022 | $2,911 | $50,513 | $0 | $0 |
| 2021 | $2,941 | $51,509 | $0 | $0 |
| 2020 | $2,678 | $46,538 | $0 | $0 |
| 2019 | $2,643 | $46,538 | $0 | $0 |
| 2018 | $2,224 | $38,055 | $0 | $0 |
| 2017 | $2,051 | $38,055 | $0 | $0 |
| 2016 | $2,037 | $37,274 | $0 | $0 |
| 2015 | $1,978 | $37,274 | $0 | $0 |
| 2014 | $1,553 | $28,927 | $0 | $0 |
| 2013 | -- | $28,927 | $0 | $0 |
Property History
| Date | Event | Price | List to Sale | Price per Sq Ft |
|---|---|---|---|---|
| 11/09/2025 11/09/25 | Price Changed | $1,200,000 | -4.0% | $1,027 / Sq Ft |
| 08/29/2025 08/29/25 | Price Changed | $1,250,000 | -2.0% | $1,070 / Sq Ft |
| 07/26/2025 07/26/25 | For Sale | $1,275,000 | -- | $1,092 / Sq Ft |
Purchase History
| Date | Type | Sale Price | Title Company |
|---|---|---|---|
| Warranty Deed | $1,160,000 | Title Company Of The Rockies | |
| Quit Claim Deed | -- | None Available | |
| Interfamily Deed Transfer | -- | None Available | |
| Warranty Deed | $350,000 | None Available |
Source: Summit MLS
MLS Number: S1061633
APN: 303114
- 203 N Ridge St Unit A
- 203 N Ridge St Unit B
- 208 N Ridge St
- 114 N French St
- 107 N Harris St Unit 107
- 107 N Harris St Unit 111
- 107 N Harris St Unit 209
- 302 N Main St
- 196 Wellington Rd
- 212 Briar Rose Ln
- 300 Washington Ave
- 110 S Harris St
- 100 S Park Ave Unit E113
- 100 S Park Ave Unit 115
- 100 S Park Ave Unit 115/116
- 100 S Park Ave Unit 308
- 100 S Park Ave Unit 319
- 102 S High St
- 110 S Park Ave Unit 128
- 105 S High St Unit A
- 348 Locals Ln Unit Peak 7
- 1396 Forest Hills Dr Unit ID1301396P
- 1 S Face Dr
- 189 Co Rd 535
- 464 Silver Cir
- 50 Drift Rd
- 501 Teller St Unit G
- 0092 Scr 855
- 717 Meadow Dr Unit A
- 80 Mule Deer Ct Unit A
- 1121 Dillon Dam Rd
- 252 Poplar Cir
- 9460 Ryan Gulch Rd Unit 62
- 8100 Ryan Gulch Rd Unit 107
- 2400 Lodge Pole Cir Unit 302
- 98000 Ryan Gulch Rd
- 1772 County Road 4
- 449 W 4th St Unit A
- 4603 Co Rd 1 Unit 2 Bedroom 1 Bathroom
- 4603 Co Rd 1 Unit 2 BR, 1 BA
