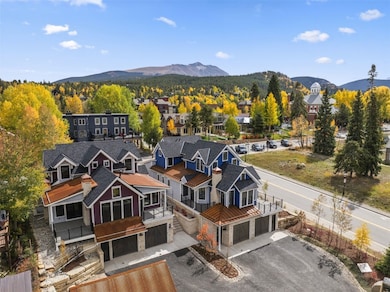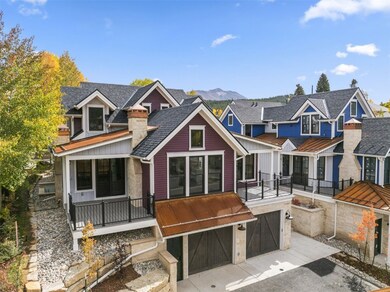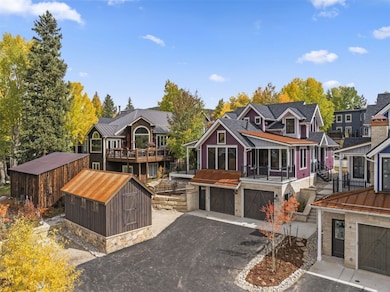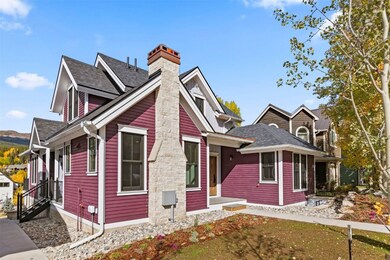203 N Ridge St Unit A Breckenridge, CO 80424
Estimated payment $24,905/month
Highlights
- The property is located in a historic district
- Contemporary Architecture
- Radiant Floor
- Mountain View
- Vaulted Ceiling
- 2 Fireplaces
About This Home
Refined Downtown Living in Breckenridge, CO
Welcome to Ridge Street Residences — a rare opportunity to own a truly exceptional home in the heart of historic Breckenridge. Perfectly positioned with unmatched views of the ski area and Ten Mile Range, and just steps from the gondola and world-class skiing, these exquisite homes offer far more than luxury living — they embody the spirit and heritage of this iconic mountain town.
Designed to complement Breckenridge’s nationally acclaimed historic district, the architecture reflects timeless craftsmanship, while the interiors have been thoughtfully curated for a mountain modern lifestyle. Each home features ensuite bedrooms, storage for year-round living and pre-wiring for whole-room oxygen infusion in both primary suites and the great room, ensuring enhanced comfort for residents and guests alike.
Ridge Street Residences represent a rare blend of heritage, sophistication, and mountain living — offering the perfect balance between historic charm and modern luxury in one of Colorado’s most sought-after destinations.
Listing Agent
Slifer Smith & Frampton R.E. Brokerage Phone: (970) 389-1649 License #FA40005947 Listed on: 10/03/2025
Property Details
Home Type
- Multi-Family
Year Built
- Built in 2025
Lot Details
- 0.29 Acre Lot
- Level Lot
- Front and Back Yard Sprinklers
Parking
- 2 Car Garage
- Tandem Parking
Home Design
- Duplex
- Contemporary Architecture
- Split Level Home
- Concrete Foundation
- Shingle Roof
- Architectural Shingle Roof
- Wood Siding
- Stone
Interior Spaces
- 2,167 Sq Ft Home
- 3-Story Property
- Vaulted Ceiling
- 2 Fireplaces
- Gas Fireplace
- Mountain Views
- Finished Basement
Kitchen
- Gas Range
- Microwave
- Dishwasher
- Quartz Countertops
- Disposal
Flooring
- Wood
- Carpet
- Radiant Floor
- Tile
Bedrooms and Bathrooms
- 3 Bedrooms
Laundry
- Laundry in unit
- Dryer
- Washer
Location
- The property is located in a historic district
Schools
- Breckenridge Elementary School
- Summit Middle School
- Summit High School
Utilities
- Heating System Uses Natural Gas
- Cable TV Available
Listing and Financial Details
- Assessor Parcel Number 301060
Community Details
Overview
- Property has a Home Owners Association
- Abbetts Addition Sub Subdivision
Pet Policy
- Only Owners Allowed Pets
Map
Home Values in the Area
Average Home Value in this Area
Property History
| Date | Event | Price | List to Sale | Price per Sq Ft |
|---|---|---|---|---|
| 10/28/2025 10/28/25 | For Sale | $4,335,000 | +8.5% | $2,000 / Sq Ft |
| 10/17/2025 10/17/25 | Price Changed | $3,995,000 | -7.8% | $1,844 / Sq Ft |
| 10/11/2025 10/11/25 | Price Changed | $4,335,000 | -5.8% | $2,000 / Sq Ft |
| 10/03/2025 10/03/25 | For Sale | $4,600,000 | -- | $2,123 / Sq Ft |
Source: Summit MLS
MLS Number: S1063806
- 203 N Ridge St Unit B
- 200 N Ridge St Unit R-B
- 208 N Ridge St
- 114 N French St
- 302 N Main St
- 107 N Harris St Unit 306
- 107 N Harris St Unit 107
- 107 N Harris St Unit 111
- 107 N Harris St Unit 209
- 196 Wellington Rd
- 100 S Park Ave Unit E113
- 100 S Park Ave Unit 312
- 100 S Park Ave Unit 115
- 100 S Park Ave Unit 115/116
- 100 S Park Ave Unit 308
- 100 S Park Ave Unit E202
- 100 S Park Ave Unit 319
- 212 Briar Rose Ln
- 300 Washington Ave
- 110 S Park Ave Unit 128
- 119 Boulder Cir
- 1396 Forest Hills Dr Unit ID1301396P
- 1 S Face Dr
- 189 Co Rd 535
- 50 Drift Rd
- 464 Silver Cir
- 0092 Scr 855
- 717 Meadow Dr Unit A
- 80 Mule Deer Ct Unit A
- 80 Mule Deer Ct
- 554 Cartier Ct
- 252 Poplar Cir
- 9460 Ryan Gulch Rd Unit 62
- 7223 Ryan Gulch Rd
- 60 Spyglass Ln
- 98000 Ryan Gulch Rd
- 306 W Lodgepole St
- 224 Trailhead Dr Unit The Timbers at River Run
- 1772 County Road 4
- 449 W 4th St Unit A







