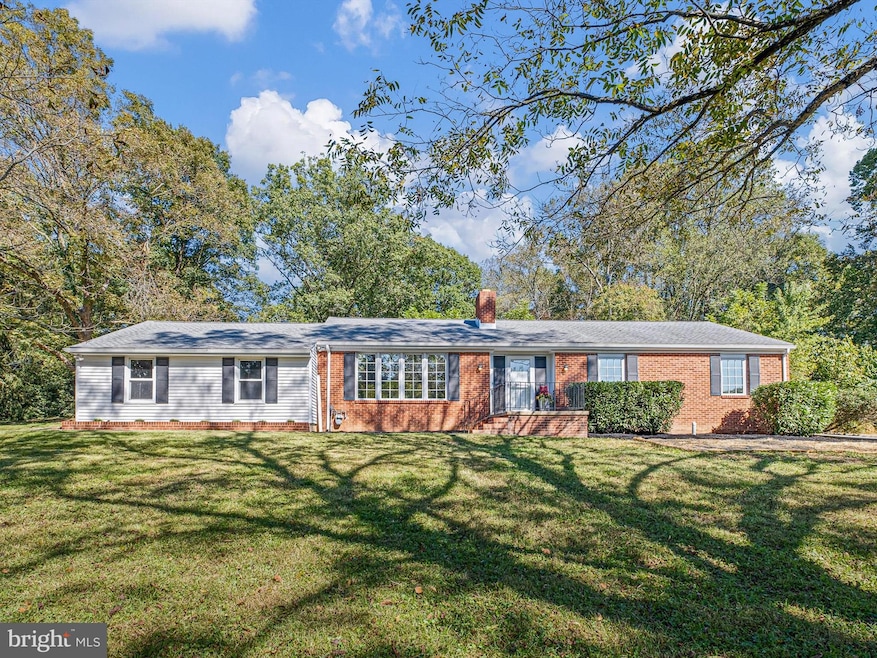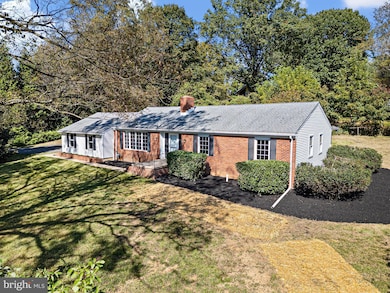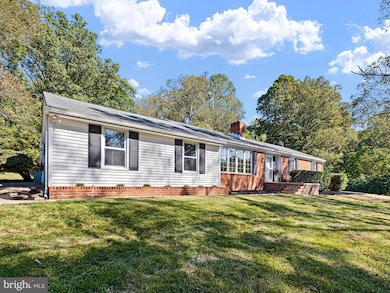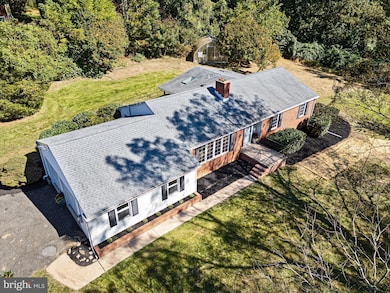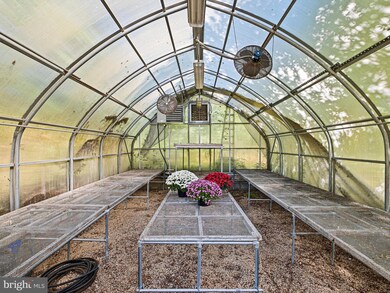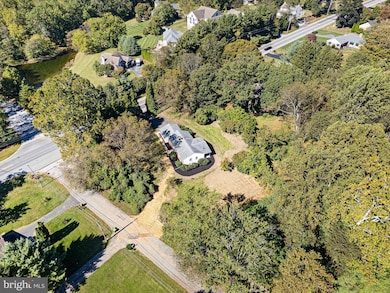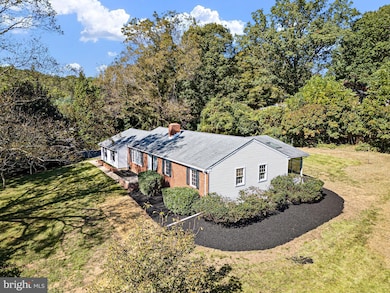200 N Star Rd Newark, DE 19711
Estimated payment $2,584/month
Highlights
- Rambler Architecture
- 1 Fireplace
- 2 Car Attached Garage
- North Star Elementary School Rated A
- Walk-In Pantry
- Recessed Lighting
About This Home
Imagine coming home to a peaceful brick ranch nestled on over an acre of lush, private land. This is the opportunity you've been waiting for. Tucked away among mature trees, this property offers incredible space and tranquility while keeping you minutes from the convenience of Pike Creek and Newark. Plus, it's situated in the award-winning Red Clay Consolidated School District.
Step inside and feel the warmth of classic charm. Hardwood floors flow through the inviting living room and dining area, centered around a cozy brick wood-burning fireplace—perfect for relaxing evenings. The eat-in kitchen features updated cabinets, sleek granite countertops, recessed lighting, and a walk-in pantry.
Ready to soak up the view? Off the kitchen is a fantastic screened porch with a skylight, offering a quiet spot to enjoy your expansive backyard. Enjoy the large working greenhouse right on your property, making four-season gardening a breeze.
The hardwood floors continue throughout the home, where you’ll find three bedrooms and the full hall bathroom. But the possibilities don't end there! The large, unfinished basement with bilco doors offer endless potential for storage, a future recreation room, or whatever your needs may be. Complete with a two-car garage, this home has it all. This home is already connected to the public sewer system. That's one big project you'll never have to worry about. Don't just look at the pictures—come feel the privacy and charm for yourself. Schedule your showing today.
Listing Agent
(302) 304-2265 chrisblackrealestate@gmail.com BHHS Fox & Roach - Hockessin License #652222 Listed on: 10/16/2025

Home Details
Home Type
- Single Family
Est. Annual Taxes
- $4,099
Year Built
- Built in 1963
Lot Details
- 1.02 Acre Lot
- Lot Dimensions are 172.20 x 275.10
- Property is zoned NC21
HOA Fees
- $2 Monthly HOA Fees
Parking
- 2 Car Attached Garage
- Side Facing Garage
- Driveway
Home Design
- Rambler Architecture
- Brick Exterior Construction
- Block Foundation
- Poured Concrete
- Aluminum Siding
- Vinyl Siding
Interior Spaces
- 1,475 Sq Ft Home
- Property has 1 Level
- Recessed Lighting
- 1 Fireplace
- Walk-In Pantry
- Basement
Bedrooms and Bathrooms
- 3 Main Level Bedrooms
- 1 Full Bathroom
Schools
- North Star Elementary School
- Henry B. Du Pont Middle School
- John Dickinson High School
Utilities
- Central Air
- Hot Water Heating System
- Electric Water Heater
Community Details
- North Star Subdivision
Listing and Financial Details
- Tax Lot 023
- Assessor Parcel Number 08-023.40-023
Map
Home Values in the Area
Average Home Value in this Area
Tax History
| Year | Tax Paid | Tax Assessment Tax Assessment Total Assessment is a certain percentage of the fair market value that is determined by local assessors to be the total taxable value of land and additions on the property. | Land | Improvement |
|---|---|---|---|---|
| 2024 | $2,788 | $89,000 | $28,900 | $60,100 |
| 2023 | $2,401 | $89,000 | $28,900 | $60,100 |
| 2022 | $2,436 | $89,000 | $28,900 | $60,100 |
| 2021 | $2,545 | $89,000 | $28,900 | $60,100 |
| 2020 | $2,545 | $89,000 | $28,900 | $60,100 |
| 2019 | $2,940 | $89,000 | $28,900 | $60,100 |
| 2018 | $2,482 | $89,000 | $28,900 | $60,100 |
| 2017 | $2,447 | $89,000 | $28,900 | $60,100 |
| 2016 | $2,219 | $89,000 | $28,900 | $60,100 |
| 2015 | -- | $89,000 | $28,900 | $60,100 |
| 2014 | -- | $89,000 | $28,900 | $60,100 |
Property History
| Date | Event | Price | List to Sale | Price per Sq Ft |
|---|---|---|---|---|
| 10/21/2025 10/21/25 | Pending | -- | -- | -- |
| 10/16/2025 10/16/25 | For Sale | $425,000 | -- | $288 / Sq Ft |
Purchase History
| Date | Type | Sale Price | Title Company |
|---|---|---|---|
| Deed | -- | None Listed On Document | |
| Deed | -- | -- |
Source: Bright MLS
MLS Number: DENC2090680
APN: 08-023.40-023
- 204 Jupiter Rd
- 7 Edinburgh Ct
- 4 Running Brook Ln
- 2 Whitehaven Ct
- 102 Bridleshire Ct
- 114 Fraser Place
- 724 Fawn Rd
- 14 Somerset Ln
- 406 Sierra Ct
- 817 Arbern Place
- 21 Jarrell Farms Dr
- 319 Shannonbridge Dr
- 121 Croom Mills Dr
- 701 Fawn Rd
- 477 Upper Pike Creek Rd
- 8 Barclay Dr
- 132 Farm Meadows Ln
- 11 Whistler Ct
- 118 Wooden Carriage Dr
- 515 Massaferi Way
