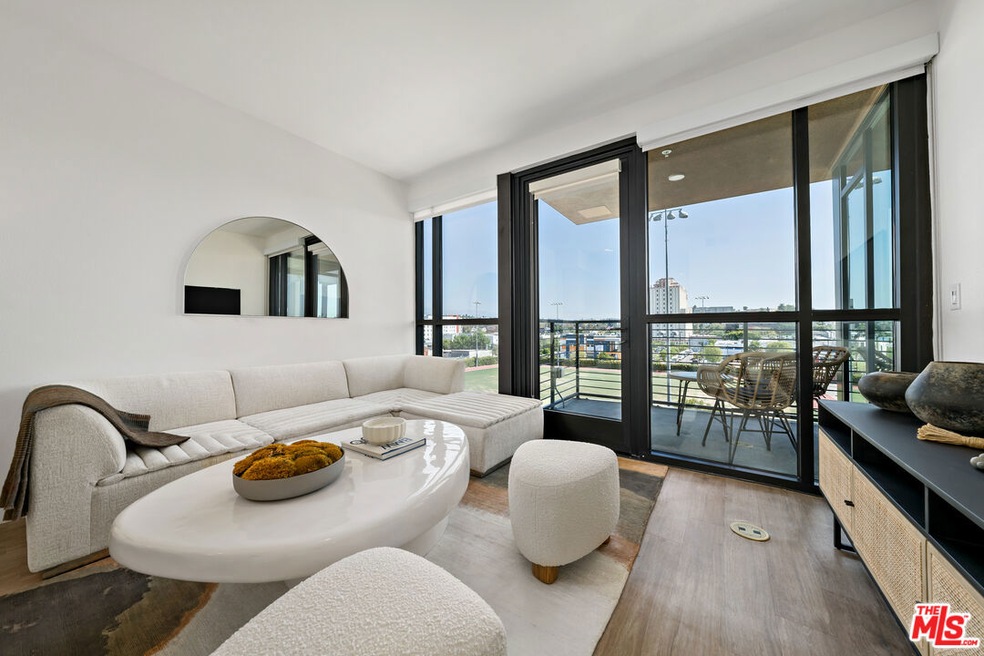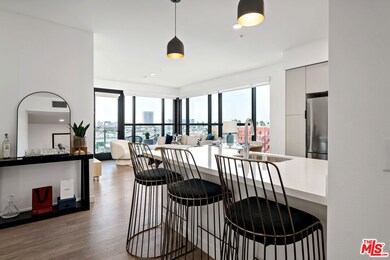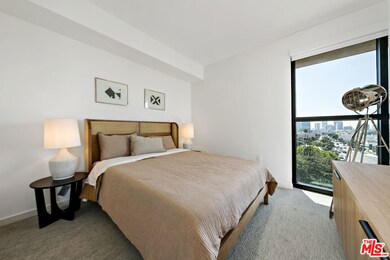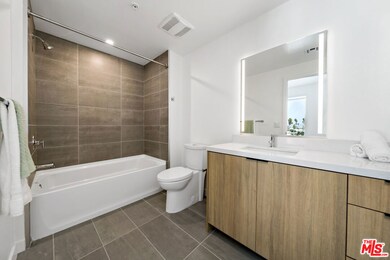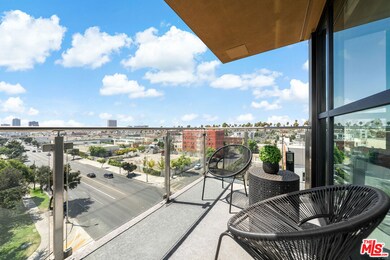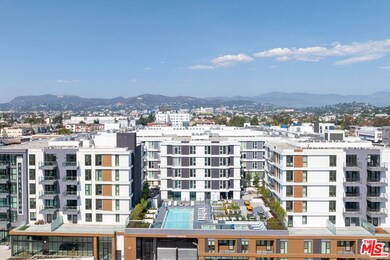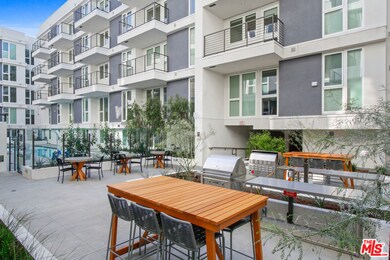200 N Vermont Ave Unit 542 Los Angeles, CA 90004
Koreatown NeighborhoodHighlights
- Concierge
- Community Cabanas
- Yoga or Pilates Studio
- Golf Course Community
- Fitness Center
- 24-Hour Security
About This Home
Sage LA offers an unparalleled living experience in a brand-new, state-of-the-art building designed to provide everything you could possibly need within its walls. This luxury residence is more than just a home it is a complete lifestyle, where high-end amenities create a self-contained oasis, making it unnecessary to ever leave the building. One of the standout features of Sage LA is its resort-style pool experience. Residents can enjoy two expansive pools, perfect for both exercise and relaxation. Shaded cabanas provide a stylish retreat, allowing for ultimate comfort while soaking in the Southern California sun. For those who love breathtaking views, the building boasts four stunning rooftop decks, offering panoramic cityscapes that create the perfect setting for socializing, dining, or unwinding in the fresh air. For recreation and leisure, Sage LA goes above and beyond. The Pin Seeker Lounge, an advanced golf simulator, provides an opportunity to practice your swing without having to visit a course. The building also features a beautifully designed onsite park, offering a peaceful escape from the urban environment, as well as outdoor dining spaces where residents can enjoy alfresco meals in a serene setting. Health and wellness are also at the forefront of Sage LA's design. A two-story fitness center, complete with top-tier equipment, yoga spaces, and specialized training areas, eliminates the need for an external gym membership. Additionally, pet owners will appreciate the convenience of the onsite pet spa, ensuring that their furry companions receive top-tier care without the hassle of traveling elsewhere. For those who work remotely or need a productive space outside their home, Sage LA provides modern coworking areas, creating the perfect environment for focused work or study. The combination of high-speed internet, comfortable seating, and a professional ambiance makes it an ideal workspace for residents. Sage LA is more than just a place to live it is a fully integrated lifestyle destination where every detail has been designed for comfort, convenience, and luxury. It offers the perfect opportunity to enjoy a high-end, self-contained living experience, where everything you need is just steps from your front door.
Condo Details
Home Type
- Condominium
Year Built
- Built in 2024 | New Construction
Property Views
- City Lights
- Pool
Home Design
- Contemporary Architecture
- Fiberglass Siding
Interior Spaces
- 628 Sq Ft Home
- Built-In Features
- Bar
- Custom Window Coverings
- Blinds
- Insulated Doors
- Living Room
- Security Lights
Kitchen
- Breakfast Area or Nook
- Oven
- Microwave
- Freezer
- Dishwasher
- Trash Compactor
- Disposal
Flooring
- Carpet
- Vinyl
Bedrooms and Bathrooms
- 1 Bedroom
- Walk-In Closet
- Dressing Area
- 1 Full Bathroom
Laundry
- Laundry in unit
- Dryer
- Washer
Parking
- Garage
- Garage Door Opener
- Driveway
- Automatic Gate
- Guest Parking
- Parking Garage Space
- Controlled Entrance
Pool
- Pool House
- Cabana
- In Ground Pool
- Spa
Outdoor Features
- Balcony
- Rooftop Deck
- Gazebo
- Outdoor Grill
Location
- City Lot
Utilities
- Central Heating and Cooling System
- Cable TV Available
Listing and Financial Details
- Security Deposit $1,000
- Tenant pays for special, electricity, water, trash collection, cable TV
- 12 Month Lease Term
- Assessor Parcel Number 5501-010-034
Community Details
Amenities
- Concierge
- Rooftop Deck
- Outdoor Cooking Area
- Sundeck
- Community Fire Pit
- Building Terrace
- Trash Chute
- Clubhouse
- Billiard Room
- Business Center
- Meeting Room
- Lounge
- Card Room
- Service Elevator
- Lobby
- Reception Area
- Community Storage Space
- Elevator
Recreation
- Golf Course Community
- Yoga or Pilates Studio
- Fitness Center
- Community Cabanas
- Community Pool
- Community Spa
Pet Policy
- Call for details about the types of pets allowed
Security
- 24-Hour Security
- Resident Manager or Management On Site
- Card or Code Access
Overview
- 6-Story Property
Map
Source: The MLS
MLS Number: 25508849
- 212 S Berendo St
- 300 Westmoreland Ave
- 152 S Westmoreland Ave
- 123 Westmoreland Ave
- 157 S Virgil Ave
- 144 S Catalina St
- 121 N New Hampshire Ave
- 250 S Kenmore Ave
- 436 S Virgil Ave Unit 403
- 436 S Virgil Ave Unit PH7
- 436 S Virgil Ave Unit 501
- 436 S Virgil Ave Unit 201
- 436 S Virgil Ave Unit 209
- 435 S Virgil Ave Unit 304
- 435 S Virgil Ave Unit 225
- 435 S Virgil Ave Unit 314
- 132 S Edgemont St
- 210 N Berendo St
- 214 S Alexandria Ave Unit 103
- 128 S Edgemont St
