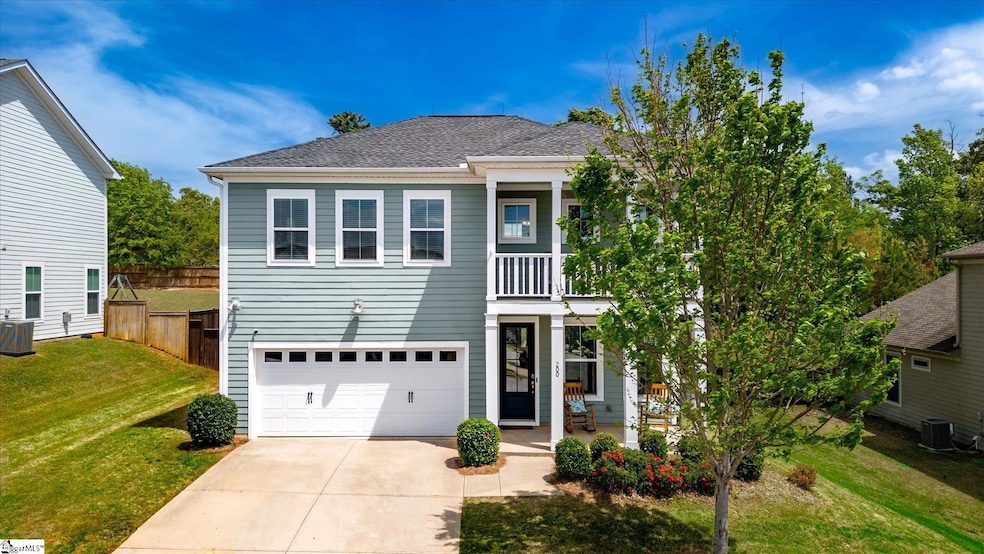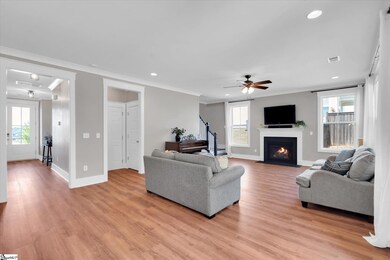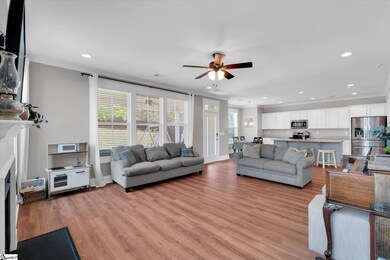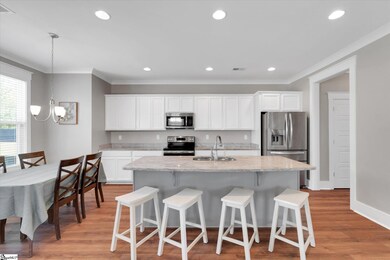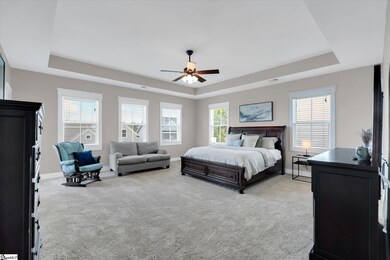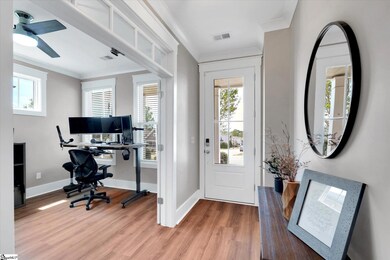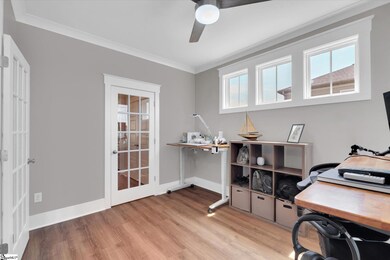
Estimated payment $2,487/month
Highlights
- Open Floorplan
- Craftsman Architecture
- Loft
- Skyland Elementary School Rated A-
- Mountain View
- Granite Countertops
About This Home
Welcome to 200 Noble Street, a beautifully refreshed 3-bedroom, 2.5-bathroom home located in the highly desired neighborhood of O’Neal Village—where charm, community, and convenience come together in one of Greer’s most sought-after locations. Boasting over 2,300 square feet of stylish living space, this home has been thoughtfully updated with brand new flooring and fresh paint throughout, creating a bright, modern feel that’s move-in ready and designed to impress. Step inside and experience the generous layout, where every room feels open and inviting. Whether you're gathering with friends, working from home, or simply enjoying everyday life, the well-designed floor plan offers both flexibility and comfort. The kitchen and living spaces flow seamlessly together, making entertaining effortless and day-to-day living a breeze. Set on a spacious lot with a fully fenced backyard, there’s plenty of room to play, garden, or just relax in your own private outdoor haven. And when it's time to unwind, head out to the front balcony—offering truly spectacular views that stretch across the community. It’s the perfect place for morning coffee, evening sunsets, or quiet moments above it all. Situated in the heart of O’Neal Village, you'll enjoy access to community amenities, walkable streets, and a true neighborhood feel—all just minutes from downtown Greer’s local shops, dining, and entertainment. With its stylish updates, generous square footage, and some of the most breathtaking views in the area, 200 Noble Street is more than a home—it’s a lifestyle waiting to be embraced.
Home Details
Home Type
- Single Family
Est. Annual Taxes
- $2,770
Year Built
- Built in 2017
Lot Details
- 10,019 Sq Ft Lot
- Lot Dimensions are 66x145x70x145
- Fenced Yard
- Sloped Lot
- Sprinkler System
HOA Fees
- $54 Monthly HOA Fees
Parking
- 2 Car Attached Garage
Home Design
- Craftsman Architecture
- Slab Foundation
- Architectural Shingle Roof
- Hardboard
Interior Spaces
- 2,200-2,399 Sq Ft Home
- 2-Story Property
- Open Floorplan
- Tray Ceiling
- Smooth Ceilings
- Ceiling height of 9 feet or more
- Ceiling Fan
- Gas Log Fireplace
- Window Treatments
- Living Room
- Home Office
- Loft
- Mountain Views
Kitchen
- Breakfast Room
- Electric Oven
- Free-Standing Electric Range
- Built-In Microwave
- Dishwasher
- Granite Countertops
- Disposal
Flooring
- Carpet
- Luxury Vinyl Plank Tile
Bedrooms and Bathrooms
- 3 Bedrooms
- Walk-In Closet
Laundry
- Laundry Room
- Laundry on upper level
- Washer and Electric Dryer Hookup
Attic
- Storage In Attic
- Pull Down Stairs to Attic
Home Security
- Security System Owned
- Fire and Smoke Detector
Outdoor Features
- Balcony
- Covered patio or porch
Schools
- Skyland Elementary School
- Blue Ridge Middle School
- Greer High School
Utilities
- Forced Air Heating and Cooling System
- Heating System Uses Natural Gas
- Underground Utilities
- Gas Water Heater
- Cable TV Available
Community Details
- Built by Sabal Homes
- Oneal Village Subdivision, Rabon Floorplan
- Mandatory home owners association
Listing and Financial Details
- Assessor Parcel Number 0633.17-01-155.00
Map
Home Values in the Area
Average Home Value in this Area
Tax History
| Year | Tax Paid | Tax Assessment Tax Assessment Total Assessment is a certain percentage of the fair market value that is determined by local assessors to be the total taxable value of land and additions on the property. | Land | Improvement |
|---|---|---|---|---|
| 2024 | $2,770 | $11,090 | $1,200 | $9,890 |
| 2023 | $2,770 | $11,090 | $1,200 | $9,890 |
| 2022 | $2,564 | $11,090 | $1,200 | $9,890 |
| 2021 | $2,534 | $11,090 | $1,200 | $9,890 |
| 2020 | $2,473 | $10,570 | $1,200 | $9,370 |
| 2019 | $2,468 | $10,570 | $1,200 | $9,370 |
| 2018 | $2,458 | $10,570 | $1,200 | $9,370 |
| 2017 | $1,431 | $5,890 | $1,200 | $4,690 |
Property History
| Date | Event | Price | Change | Sq Ft Price |
|---|---|---|---|---|
| 04/23/2025 04/23/25 | For Sale | $415,000 | +53.5% | $189 / Sq Ft |
| 05/26/2017 05/26/17 | Sold | $270,355 | 0.0% | $123 / Sq Ft |
| 04/28/2017 04/28/17 | For Sale | $270,335 | -- | $123 / Sq Ft |
| 02/18/2017 02/18/17 | Pending | -- | -- | -- |
Purchase History
| Date | Type | Sale Price | Title Company |
|---|---|---|---|
| Deed | $238,000 | None Available |
Mortgage History
| Date | Status | Loan Amount | Loan Type |
|---|---|---|---|
| Open | $269,793 | New Conventional | |
| Closed | $238,400 | New Conventional | |
| Previous Owner | $244,500 | Adjustable Rate Mortgage/ARM |
Similar Homes in Greer, SC
Source: Greater Greenville Association of REALTORS®
MLS Number: 1554999
APN: 0633.17-01-155.00
- 113 Noble St
- 6 Kelvyn St
- 22 Kelvyn St
- 205 Glastonbury Dr
- 620 Springbank Alley
- 113 Glastonbury Dr
- 618 Springbank
- 205 Wicker Park Ave
- 102 Lawndale Dr
- 107 Meritage St
- 203 Glendon St
- 1204 Rosabella Ln
- 105 Wakelon Dr
- 205 Novelty Dr
- 1101 Rosabella Ln
- 313 Glendon St
- 103 Sothel Ct
- 107 Sothel Ct
- 309 Townsend Ave
- 503 Townsend Ave
