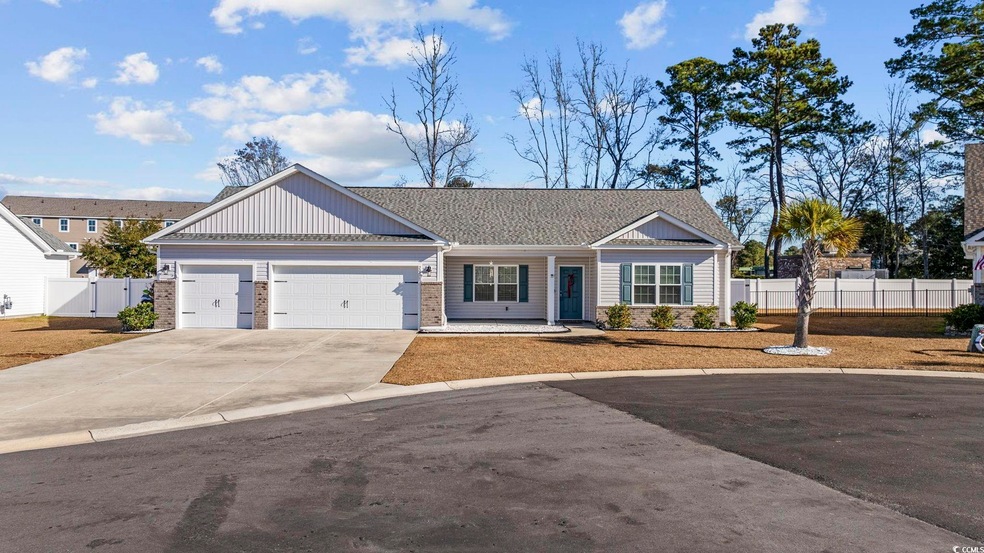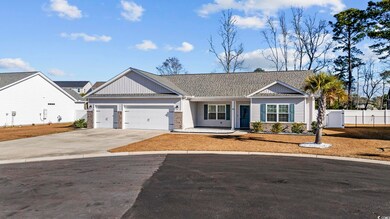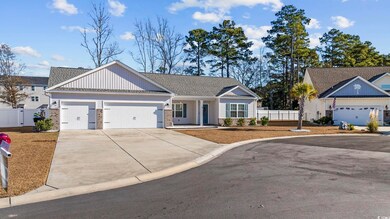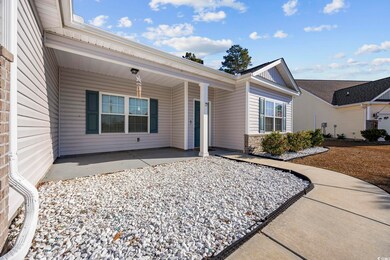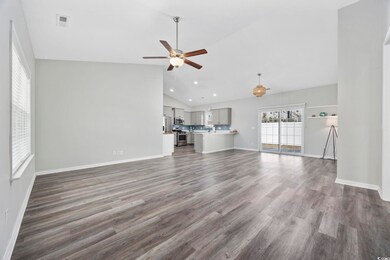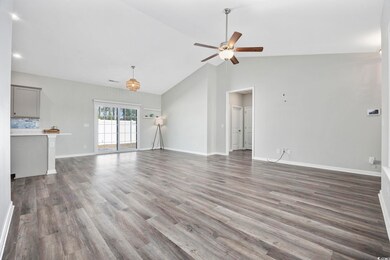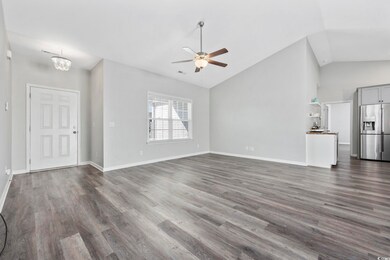
200 Obi Ln Unit Fripp II - Lot 7 Surfside Beach, SC 29575
Highlights
- Vaulted Ceiling
- Ranch Style House
- Community Pool
- Lakewood Elementary Rated A
- Furnished
- Stainless Steel Appliances
About This Home
As of February 2025Come see this beautiful 3-car garage "Fripp II" floor plan in the new Ocean Palms community, golf cart distance to the ocean!! This terrific open floor plan, 4 bedroom, 2 full bath home offers a fantastic open floor plan!! You'll find Luxury Vinyl Plank flooring throughout the entire home! Stainless Steel appliances, beautiful cabinetry, convenient breakfast with exposed shelving, and LOTS of natural light!! Sliding glass door off the dining area leads to the rear porch & private backyard (fully fenced with 5' white vinyl fencing!!) The spacious master retreat features trey ceilings, a double sink vanity, walk-in shower, plenty of storage in the linen closet and a walk-in closet. This is a split bedroom floorplan with three additional bedrooms (or any flex room you desire!!) and a full bath tucked off on their own hallway, for privacy. Ocean Palms is conveniently located in the heart of Surfside Beach near shopping, restaurants, schools and world class medical offices and hospitals, and only a short golf cart ride to Surfside Beach's gorgeous beach and the beautiful Atlantic Ocean. ***In process of moving! More pictures to come soon!!***
Home Details
Home Type
- Single Family
Est. Annual Taxes
- $1,508
Year Built
- Built in 2020
Lot Details
- 7,841 Sq Ft Lot
- Cul-De-Sac
- Fenced
- Rectangular Lot
HOA Fees
- $75 Monthly HOA Fees
Parking
- 3 Car Attached Garage
Home Design
- Ranch Style House
- Slab Foundation
- Vinyl Siding
- Tile
Interior Spaces
- 1,668 Sq Ft Home
- Furnished
- Bar
- Vaulted Ceiling
- Ceiling Fan
- Open Floorplan
- Luxury Vinyl Tile Flooring
Kitchen
- Breakfast Bar
- Range
- Microwave
- Dishwasher
- Stainless Steel Appliances
Bedrooms and Bathrooms
- 4 Bedrooms
- Bathroom on Main Level
- 2 Full Bathrooms
Laundry
- Laundry Room
- Washer and Dryer
Schools
- Lakewood Elementary School
- Socastee Middle School
- Socastee High School
Utilities
- Central Heating and Cooling System
- Water Heater
Additional Features
- Front Porch
- East of US 17
Community Details
Overview
- Association fees include electric common, trash pickup, pool service, manager, common maint/repair, recreation facilities, legal and accounting
- The community has rules related to fencing, allowable golf cart usage in the community
Recreation
- Community Pool
Ownership History
Purchase Details
Home Financials for this Owner
Home Financials are based on the most recent Mortgage that was taken out on this home.Purchase Details
Home Financials for this Owner
Home Financials are based on the most recent Mortgage that was taken out on this home.Purchase Details
Home Financials for this Owner
Home Financials are based on the most recent Mortgage that was taken out on this home.Similar Homes in Surfside Beach, SC
Home Values in the Area
Average Home Value in this Area
Purchase History
| Date | Type | Sale Price | Title Company |
|---|---|---|---|
| Warranty Deed | $440,000 | -- | |
| Warranty Deed | $349,999 | -- | |
| Warranty Deed | $277,000 | -- |
Mortgage History
| Date | Status | Loan Amount | Loan Type |
|---|---|---|---|
| Open | $270,000 | New Conventional | |
| Previous Owner | $349,999 | VA | |
| Previous Owner | $271,982 | FHA |
Property History
| Date | Event | Price | Change | Sq Ft Price |
|---|---|---|---|---|
| 02/26/2025 02/26/25 | Sold | $440,000 | -2.2% | $264 / Sq Ft |
| 12/14/2024 12/14/24 | For Sale | $450,000 | -- | $270 / Sq Ft |
Tax History Compared to Growth
Tax History
| Year | Tax Paid | Tax Assessment Tax Assessment Total Assessment is a certain percentage of the fair market value that is determined by local assessors to be the total taxable value of land and additions on the property. | Land | Improvement |
|---|---|---|---|---|
| 2024 | $1,508 | $16,500 | $2,830 | $13,670 |
| 2023 | $1,508 | $16,500 | $2,830 | $13,670 |
| 2021 | $4,679 | $28,876 | $4,946 | $23,930 |
| 2020 | $514 | $4,946 | $4,946 | $0 |
| 2019 | $0 | $0 | $0 | $0 |
Agents Affiliated with this Home
-
The Vaught Group
T
Seller's Agent in 2025
The Vaught Group
EXP Realty LLC
(843) 865-2618
6 in this area
129 Total Sales
-
Kaci Horonzy
K
Seller Co-Listing Agent in 2025
Kaci Horonzy
EXP Realty LLC
4 in this area
45 Total Sales
Map
Source: Coastal Carolinas Association of REALTORS®
MLS Number: 2428117
APN: 45910040070
- 309 Rycola Cir
- 160 Ocean Commons Dr
- 600 Deer Creek Rd Unit D
- 500 Deer Creek Rd Unit D
- 361 Rycola Cir
- 1500 Deer Creek Rd Unit C
- 205 Double Eagle Dr Unit C-2
- 207 Double Eagle Dr Unit F-3
- 1600 Deer Creek Rd Unit F
- 1600 Deer Creek Rd Unit A
- 578 Circle Dr
- TBD Highway 17 Business
- 191 Ocean Commons Dr
- 200 Double Eagle Dr Unit D-2
- 200 Double Eagle Dr Unit D3
- 2184 Pettus Way Unit BOC 22
- 2176 Pettus Way Unit BOC 20
- 1131 Camellia Dr N
- 215 Double Eagle Dr Unit G-2
- 2188 Pettus Way Unit BOC 23
