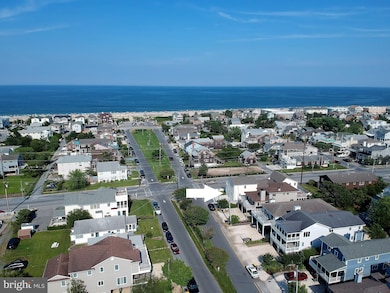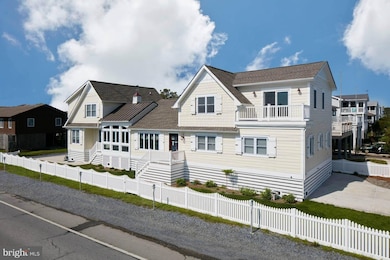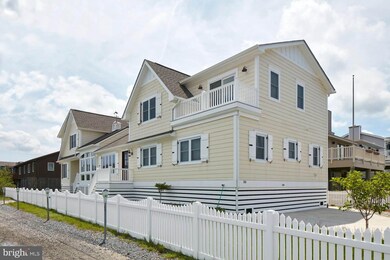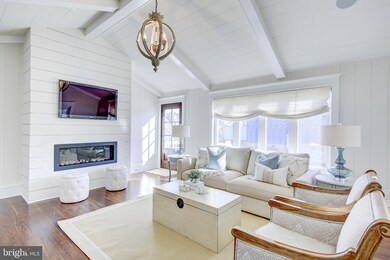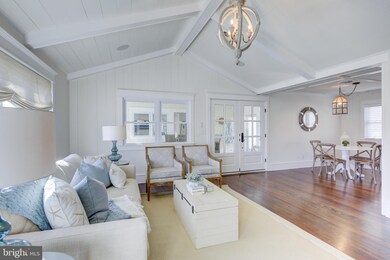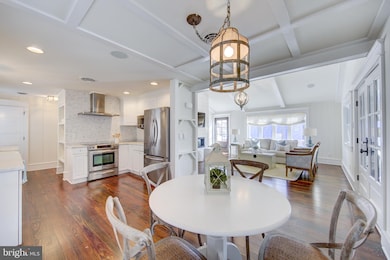
200 Ocean View Pkwy Bethany Beach, DE 19930
Estimated Value: $471,076 - $2,694,000
Highlights
- Ocean View
- Gourmet Kitchen
- Cathedral Ceiling
- Lord Baltimore Elementary School Rated A-
- Coastal Architecture
- Wood Flooring
About This Home
As of June 2019Gorgeous Oceanside home completely remodeled to create the perfect coastal retreat. This like-new home honors the classic cottage style and architecture while incorporating timeless modern luxuries. Featuring a spacious floorplan with 5 bedrooms, stunning living room with gas fireplace, gourmet kitchen with dining area, large family room with wet bar, sunroom with vaulted ceilings for dining and an impressive master suite with ocean views. Located on one of the most highly desirable streets in Bethany Beach, Ocean View Parkway has a wide median, giving it a park-like setting and allowing for ocean views from this special property. Offered with beautiful furnishings, this home is truly the epitome of luxurious coastal living and is ready to be enjoyed.
Last Agent to Sell the Property
Long & Foster Real Estate, Inc. License #RA-0003421 Listed on: 02/15/2019

Home Details
Home Type
- Single Family
Est. Annual Taxes
- $2,422
Year Built
- Built in 1965 | Remodeled in 2017
Lot Details
- 6,247 Sq Ft Lot
- Lot Dimensions are 50x125
- Picket Fence
- Partially Fenced Property
- Corner Lot
Home Design
- Coastal Architecture
- Frame Construction
- Architectural Shingle Roof
- HardiePlank Type
- Stick Built Home
Interior Spaces
- 3,188 Sq Ft Home
- Property has 2 Levels
- Wet Bar
- Furnished
- Wood Ceilings
- Cathedral Ceiling
- Ceiling Fan
- Gas Fireplace
- Window Screens
- Wood Flooring
- Ocean Views
- Fire and Smoke Detector
Kitchen
- Gourmet Kitchen
- Electric Oven or Range
- Self-Cleaning Oven
- Built-In Microwave
- Dishwasher
- Disposal
Bedrooms and Bathrooms
Laundry
- Dryer
- Washer
Parking
- Alley Access
- Driveway
- Off-Site Parking
Outdoor Features
- Outdoor Shower
- Storage Shed
Utilities
- Forced Air Heating and Cooling System
- Tankless Water Heater
- Propane Water Heater
Additional Features
- Level Entry For Accessibility
- Flood Risk
Community Details
- No Home Owners Association
Listing and Financial Details
- Tax Lot 2
- Assessor Parcel Number 134-13.15-105.00
Ownership History
Purchase Details
Home Financials for this Owner
Home Financials are based on the most recent Mortgage that was taken out on this home.Purchase Details
Home Financials for this Owner
Home Financials are based on the most recent Mortgage that was taken out on this home.Similar Homes in Bethany Beach, DE
Home Values in the Area
Average Home Value in this Area
Purchase History
| Date | Buyer | Sale Price | Title Company |
|---|---|---|---|
| Siegelbaum Marc H | $1,650,000 | -- | |
| Hagerty Sean P | $975,000 | -- |
Mortgage History
| Date | Status | Borrower | Loan Amount |
|---|---|---|---|
| Open | Siegelbaum Marc H | $1,650,000 | |
| Previous Owner | Hagerty Sean P | $585,000 | |
| Previous Owner | Hagerty Sean P | $780,000 |
Property History
| Date | Event | Price | Change | Sq Ft Price |
|---|---|---|---|---|
| 06/28/2019 06/28/19 | Sold | $1,650,000 | -2.1% | $518 / Sq Ft |
| 05/27/2019 05/27/19 | Pending | -- | -- | -- |
| 04/13/2019 04/13/19 | Price Changed | $1,685,000 | -3.4% | $529 / Sq Ft |
| 02/15/2019 02/15/19 | For Sale | $1,745,000 | +79.0% | $547 / Sq Ft |
| 03/30/2012 03/30/12 | Sold | $975,000 | 0.0% | -- |
| 02/15/2012 02/15/12 | Pending | -- | -- | -- |
| 09/23/2011 09/23/11 | For Sale | $975,000 | -- | -- |
Tax History Compared to Growth
Tax History
| Year | Tax Paid | Tax Assessment Tax Assessment Total Assessment is a certain percentage of the fair market value that is determined by local assessors to be the total taxable value of land and additions on the property. | Land | Improvement |
|---|---|---|---|---|
| 2024 | $1,968 | $23,200 | $12,500 | $10,700 |
| 2023 | $1,966 | $23,200 | $12,500 | $10,700 |
| 2022 | $1,934 | $23,200 | $12,500 | $10,700 |
| 2021 | $1,876 | $23,200 | $12,500 | $10,700 |
| 2020 | $1,790 | $23,200 | $12,500 | $10,700 |
| 2019 | $1,782 | $23,200 | $12,500 | $10,700 |
| 2018 | $877 | $23,200 | $0 | $0 |
| 2017 | $884 | $23,200 | $0 | $0 |
| 2016 | $779 | $23,200 | $0 | $0 |
| 2015 | $803 | $23,200 | $0 | $0 |
| 2014 | $791 | $23,200 | $0 | $0 |
Agents Affiliated with this Home
-
Leslie Kopp

Seller's Agent in 2019
Leslie Kopp
Long & Foster
(302) 542-3917
410 in this area
777 Total Sales
-
Kiki Hargrove

Seller Co-Listing Agent in 2019
Kiki Hargrove
Long & Foster
(302) 569-2959
126 in this area
242 Total Sales
-
Ron Golden

Buyer's Agent in 2019
Ron Golden
EXP Realty, LLC
(410) 258-1100
2 in this area
32 Total Sales
Map
Source: Bright MLS
MLS Number: DESU132002
APN: 134-13.15-105.00
- 41 N Atlantic Ave
- 28447 Coastal Hwy Unit 6
- 28447 Coastal Hwy Unit 5
- 28447 Coastal Hwy Unit 3
- 28447 Coastal Hwy Unit 2
- 28447 Coastal Hwy Unit 1
- 658 Tingle Ave
- 610 6th St
- 118 Parkwood St
- 537 Candlelight Ln
- 605 Old Post Ct
- 327 Oakwood St
- 721 Treetop Ln Unit 54
- 435 Lekites Ave Unit 435
- 718 Treetop Ln
- 213 Ashwood Ct
- 33232 Walston Walk Ct
- 109 Annapolis House Rd Unit 109N
- 32561 Heron Cir Unit 13
- 708 Radial Dr
- 200 Ocean View Pkwy
- 202 Ocean View Pkwy
- 206 Ocean View Pkwy
- 122 Ocean View Pkwy
- 201 Third St
- 120 Ocean View Pkwy
- 73 N Pennsylvania Ave
- 205 3rd St
- 205 Ocean View Pkwy
- 210 Ocean View Pkwy
- 203 Ocean View Pkwy
- 118 Ocean View Pkwy
- 207 Ocean View Pkwy
- 123 3rd St
- 203 3rd St
- 203 3rd St Unit 3
- 207 Third St
- 209 3rd St
- 209 Ocean View Pkwy

