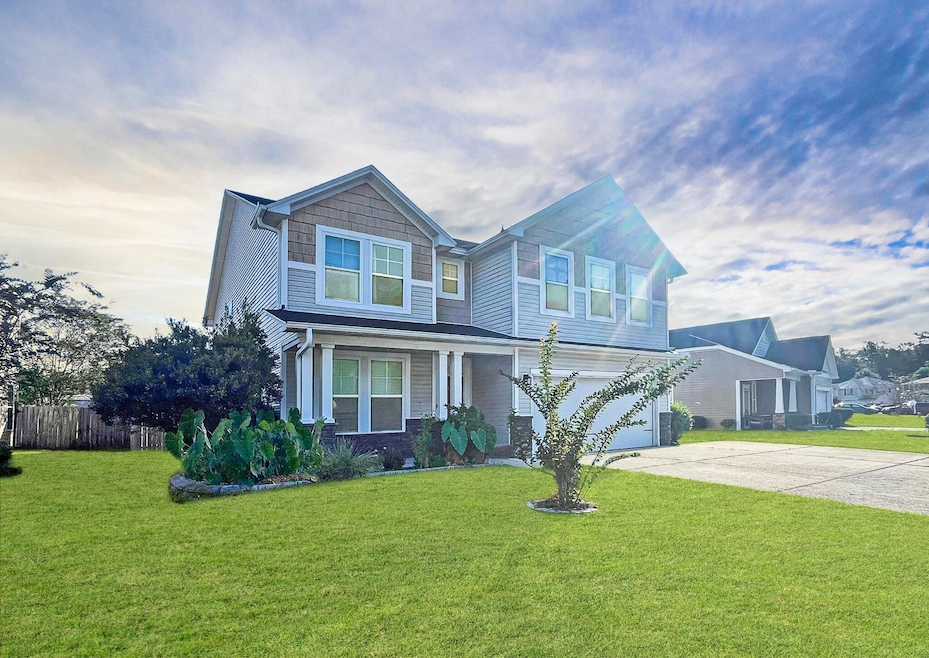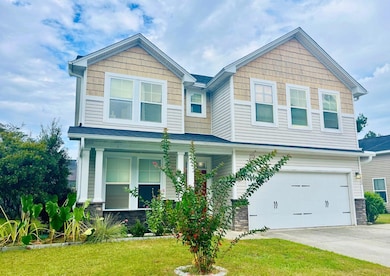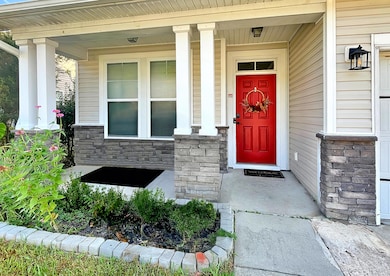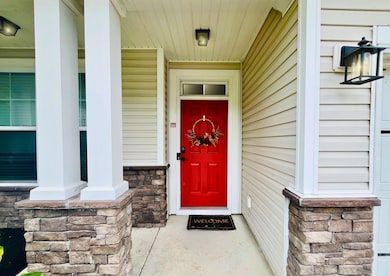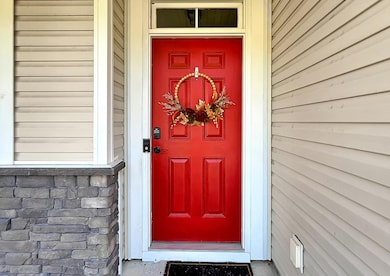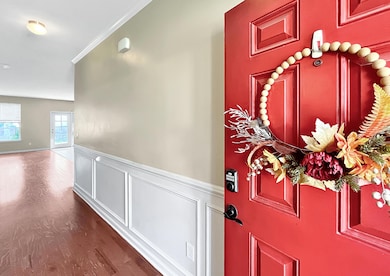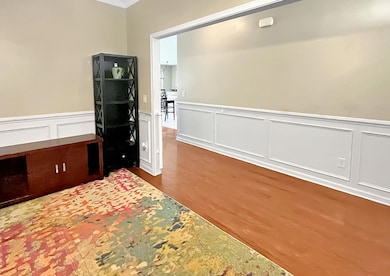
200 Oglethorpe Cir Moncks Corner, SC 29461
Estimated payment $2,336/month
Highlights
- RV or Boat Storage in Community
- Traditional Architecture
- Loft
- Clubhouse
- Wood Flooring
- High Ceiling
About This Home
Discover the charm of Spring Grove in this former Cypress Manor model home where timeless design meets modern comfort.As you cross the threshold, gleaming hardwood floors guide you into a home built for both gathering and retreat. The heart of the home is the expansive eat-in kitchen and great room, perfect for hosting everything from casual mornings to lively evenings. The kitchen itself is a chef's delight with granite countertops, an abundance of upgraded cabinetry crowned with molding, stainless steel appliances, and a walk-in pantry. An oversized island easily seats six, while the flexible floorplan allows you to use the formal dining room as an office, craft room, or even a home gym.Upstairs, the owner's suite offers a true retreat. Complete with a garden tub,tiled shower, dual vanities, private water closet, two walk-in closets, and even a linen closet. Three additional bedrooms, a second full bath, and a spacious loft provide plenty of room for family or guests. The laundry room is complete with its own linen closet. Storage is never in short supply, with another upstairs linen closet plus a generous coat/storage closet tucked under the stairs. Outside your door, Spring Grove offers a lifestyle to match the home itself. Enjoy the neighborhood pool, pavilion, dog park, and playgrounds, or take advantage of the RV/boat storage, disc golf, batting cages, soccer fields, and miles of walking and biking trails. This home isn't just a place to live it's a place to belong.
Home Details
Home Type
- Single Family
Est. Annual Taxes
- $1,667
Year Built
- Built in 2011
Lot Details
- 6,534 Sq Ft Lot
- Privacy Fence
- Wood Fence
- Irrigation
HOA Fees
- $48 Monthly HOA Fees
Parking
- 2 Car Attached Garage
- Garage Door Opener
Home Design
- Traditional Architecture
- Slab Foundation
- Architectural Shingle Roof
- Vinyl Siding
- Stone Veneer
Interior Spaces
- 2,992 Sq Ft Home
- 2-Story Property
- Smooth Ceilings
- High Ceiling
- Ceiling Fan
- Thermal Windows
- ENERGY STAR Qualified Windows
- Insulated Doors
- Entrance Foyer
- Great Room
- Formal Dining Room
- Loft
Kitchen
- Eat-In Kitchen
- Electric Range
- Microwave
- Dishwasher
- ENERGY STAR Qualified Appliances
- Kitchen Island
- Disposal
Flooring
- Wood
- Ceramic Tile
- Luxury Vinyl Plank Tile
Bedrooms and Bathrooms
- 4 Bedrooms
- Dual Closets
- Walk-In Closet
- Soaking Tub
- Garden Bath
Laundry
- Laundry Room
- Washer and Electric Dryer Hookup
Outdoor Features
- Patio
- Front Porch
Schools
- Foxbank Elementary School
- Berkeley Middle School
- Berkeley High School
Utilities
- Central Air
- Heat Pump System
- Tankless Water Heater
Community Details
Overview
- Spring Grove Plantation Subdivision
Amenities
- Clubhouse
- Community Storage Space
Recreation
- RV or Boat Storage in Community
- Community Pool
- Park
- Dog Park
- Trails
Map
Home Values in the Area
Average Home Value in this Area
Tax History
| Year | Tax Paid | Tax Assessment Tax Assessment Total Assessment is a certain percentage of the fair market value that is determined by local assessors to be the total taxable value of land and additions on the property. | Land | Improvement |
|---|---|---|---|---|
| 2025 | $1,730 | $392,200 | $65,000 | $327,200 |
| 2024 | $1,667 | $15,688 | $2,600 | $13,088 |
| 2023 | $1,667 | $15,688 | $2,600 | $13,088 |
| 2022 | $1,711 | $14,068 | $1,920 | $12,148 |
| 2021 | $4,429 | $15,760 | $1,884 | $13,882 |
| 2020 | $4,446 | $15,766 | $1,884 | $13,882 |
| 2019 | $4,437 | $15,766 | $1,884 | $13,882 |
| 2018 | $1,293 | $9,140 | $1,280 | $7,860 |
| 2017 | $3,970 | $13,710 | $1,920 | $11,790 |
| 2016 | $1,172 | $13,710 | $1,920 | $11,790 |
| 2015 | $1,079 | $9,140 | $1,280 | $7,860 |
| 2014 | $1,063 | $9,140 | $1,280 | $7,860 |
| 2013 | -- | $9,140 | $1,280 | $7,860 |
Property History
| Date | Event | Price | List to Sale | Price per Sq Ft | Prior Sale |
|---|---|---|---|---|---|
| 09/23/2025 09/23/25 | For Sale | $410,000 | +18.5% | $137 / Sq Ft | |
| 09/01/2021 09/01/21 | Sold | $346,000 | 0.0% | $116 / Sq Ft | View Prior Sale |
| 08/02/2021 08/02/21 | Pending | -- | -- | -- | |
| 06/14/2021 06/14/21 | For Sale | $346,000 | -- | $116 / Sq Ft |
Purchase History
| Date | Type | Sale Price | Title Company |
|---|---|---|---|
| Warranty Deed | $346,000 | None Available | |
| Quit Claim Deed | -- | -- | |
| Quit Claim Deed | -- | -- | |
| Quit Claim Deed | -- | -- | |
| Deed | $207,500 | -- | |
| Quit Claim Deed | -- | -- |
Mortgage History
| Date | Status | Loan Amount | Loan Type |
|---|---|---|---|
| Open | $358,456 | VA | |
| Previous Owner | $211,961 | VA | |
| Previous Owner | $211,961 | VA |
About the Listing Agent
Kandi's Other Listings
Source: CHS Regional MLS
MLS Number: 25025977
APN: 211-12-01-095
- 264 Oglethorpe Cir
- 254 Oglethorpe Cir
- 223 Everwood Ct
- 612 Wayton Cir
- 326 Drayton Place Dr
- 430 War Admiral Ln
- 536 Man o War Ln
- 411 Stonefield Cir
- 121 Triple Crown Rd
- 228 Goshen Rd
- 414 Allamby Ridge Rd
- 616 Winter Wren Way
- 618 Winter Wren Way
- 620 Winter Wren Way
- 622 Winter Wren Way
- 615 Winter Wren Way
- 612 Winter Wren Way
- 553 Red Monarch Way
- 614 Winter Wren Way
- 339 Knawl Rd
- 279 Oglethorpe Cir
- 141 Morning Line Dr
- 175 Morning Line Dr
- 137 Morning Line Dr
- 103 Morning Line Dr
- 107 Morning Line Dr
- 200 Charlesfort Way
- 101 Cypress Plantation Rd
- 106 Blackwater Way
- 322 Bountiful Dr
- 156 Blackwater Way
- 200 Orion Way
- 609 Trotters Ln Unit y
- 609 Trotters Ln Unit Kinship
- 609 Trotters Ln Unit Haven 2
- 214 Yorkshire Dr
- 831 Recess Point Dr Unit 40
- 153 Yorkshire Dr
- 481 Trotters Ln
- 609 Trotters Ln
