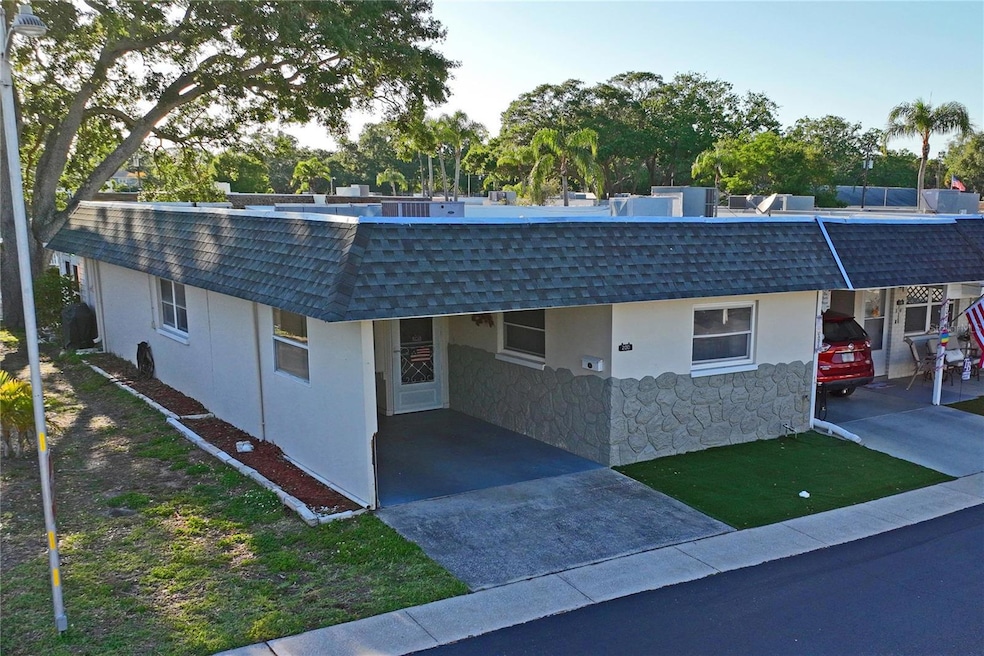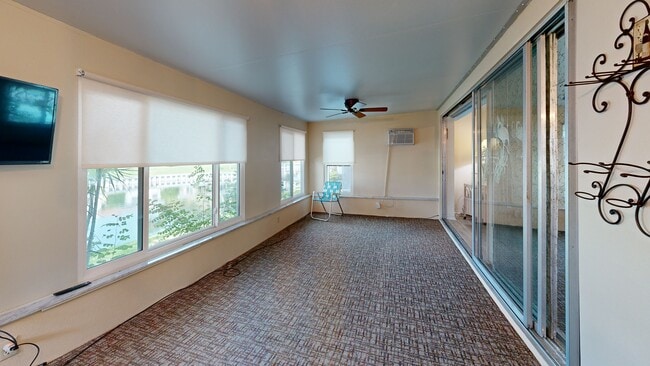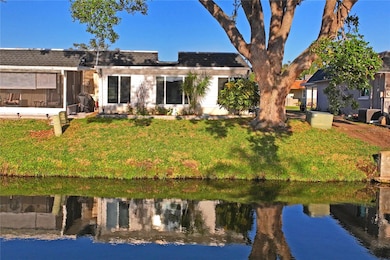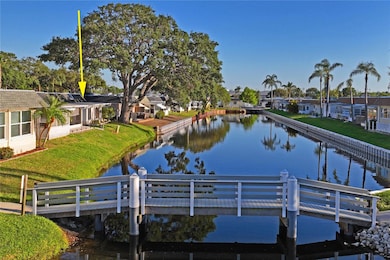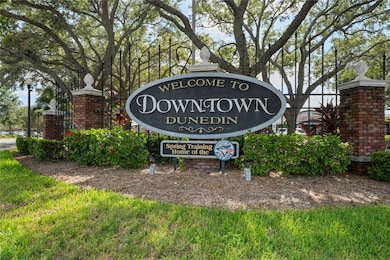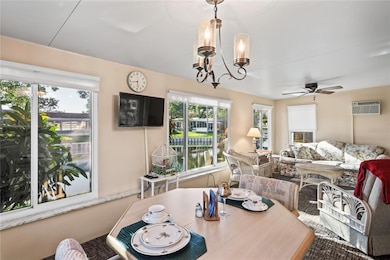
200 Portree Dr Dunedin, FL 34698
Estimated payment $1,391/month
Highlights
- Access To Pond
- Active Adult
- Clubhouse
- Home fronts a pond
- Pond View
- Private Lot
About This Home
HUGE PRICE REDUCTION TO SELL ! Welcome to Skye Loch Villas and the BEST VIEW ever here! This is a 55+ community (NOT A CONDO OR LAND LEASE WITH LOW FEE'S). The fee's include cable, internet, water, trash, sewage, lawn care, pest control, ext paint is done about every 6 years for only $300. a month. Come enjoy the private heated pool, active clubhouse with a full kitchen, library, shuffleboard, pool tables, events and even a laundry area. Dunedin is known for so many fun things as seeing the Toronto Blue Jays, Breweries, Restaurants, Art, music, farmers Market, Pinellas Trail and Don't forget Honeymoon Island. This is a Golf Cart community and just minutes from Downtown. This unit has great views from the back enclosed room and offers tons of space in the kitchen. If you want a more open feel, open the half wall in the kitchen and put an eating bar. Newer windows and updated floors (except bedroom carpet). The roof was done in 2020 and has passed a 4 pt. inspection. Seller is going to repaint the inside and replace the bedroom carpets soon.
Listing Agent
FUTURE HOME REALTY INC Brokerage Phone: 813-855-4982 License #688931 Listed on: 04/16/2025

Home Details
Home Type
- Single Family
Est. Annual Taxes
- $457
Year Built
- Built in 1970
Lot Details
- 2,156 Sq Ft Lot
- Lot Dimensions are 27x80
- Home fronts a pond
- East Facing Home
- Private Lot
HOA Fees
- $300 Monthly HOA Fees
Home Design
- Villa
- Slab Foundation
- Membrane Roofing
- Block Exterior
Interior Spaces
- 1,022 Sq Ft Home
- 1-Story Property
- Ceiling Fan
- Skylights
- Shades
- Blinds
- Combination Dining and Living Room
- Sun or Florida Room
- Pond Views
- Fire and Smoke Detector
- Dryer
Kitchen
- Range with Range Hood
- Dishwasher
Flooring
- Carpet
- Tile
- Luxury Vinyl Tile
Bedrooms and Bathrooms
- 2 Bedrooms
- Split Bedroom Floorplan
- Walk-In Closet
- 2 Full Bathrooms
Parking
- 1 Carport Space
- Driveway
- Guest Parking
Outdoor Features
- Access To Pond
- Outdoor Storage
- Private Mailbox
- Rear Porch
Utilities
- Central Heating and Cooling System
- Cooling System Mounted To A Wall/Window
- Electric Water Heater
- High Speed Internet
- Cable TV Available
Listing and Financial Details
- Visit Down Payment Resource Website
- Tax Lot 2
- Assessor Parcel Number 35-28-15-82683-004-0020
Community Details
Overview
- Active Adult
- Association fees include cable TV, pool, escrow reserves fund, internet, ground maintenance, management, private road, recreational facilities, sewer, trash, water
- Keith Phillips, Ameritech Association, Phone Number (727) 726-8000
- Visit Association Website
- Skye Loch Villas Unrec Subdivision
- Association Owns Recreation Facilities
- The community has rules related to deed restrictions, allowable golf cart usage in the community, vehicle restrictions
Amenities
- Clubhouse
- Laundry Facilities
Recreation
- Shuffleboard Court
- Community Pool
Security
- Card or Code Access
Matterport 3D Tour
Floorplan
Map
Home Values in the Area
Average Home Value in this Area
Tax History
| Year | Tax Paid | Tax Assessment Tax Assessment Total Assessment is a certain percentage of the fair market value that is determined by local assessors to be the total taxable value of land and additions on the property. | Land | Improvement |
|---|---|---|---|---|
| 2024 | $542 | $69,485 | -- | -- |
| 2023 | $542 | $67,461 | $0 | $0 |
| 2022 | $533 | $65,496 | $0 | $0 |
| 2021 | $548 | $63,588 | $0 | $0 |
| 2020 | $551 | $62,710 | $0 | $0 |
| 2019 | $548 | $61,300 | $0 | $0 |
| 2018 | $546 | $60,157 | $0 | $0 |
| 2017 | $547 | $58,920 | $0 | $0 |
| 2016 | $549 | $57,708 | $0 | $0 |
| 2015 | $1,062 | $52,700 | $0 | $0 |
| 2014 | $1,043 | $54,620 | $0 | $0 |
Property History
| Date | Event | Price | List to Sale | Price per Sq Ft |
|---|---|---|---|---|
| 10/14/2025 10/14/25 | Price Changed | $200,000 | -14.9% | $196 / Sq Ft |
| 08/18/2025 08/18/25 | Price Changed | $235,000 | -2.1% | $230 / Sq Ft |
| 08/09/2025 08/09/25 | For Sale | $240,000 | 0.0% | $235 / Sq Ft |
| 06/17/2025 06/17/25 | Pending | -- | -- | -- |
| 04/16/2025 04/16/25 | For Sale | $240,000 | -- | $235 / Sq Ft |
Purchase History
| Date | Type | Sale Price | Title Company |
|---|---|---|---|
| Warranty Deed | $38,000 | -- |
About the Listing Agent

My Love and Passion in Real Estate as a Professional Seasoned Agent that is trained in Negotiations, changing market conditions, I specialize in representing both Buyers and Sellers in the Tri- County (Pinellas, Pasco and Hillsborough Tampa Bay area). My Commitment to work with Honestly, Integrity and Sincerity. I believe I can help with my Digital Marketing, Advertising and the Team I have built.
Darla's Other Listings
Source: Stellar MLS
MLS Number: TB8374637
APN: 35-28-15-82683-004-0020
- 230 Portree Dr
- 130 Patricia Ave Unit 44
- 130 Patricia Ave Unit 63
- 130 Patricia Ave Unit 66
- 149 Sky Loch Dr E
- 883 Sky Loch Dr S
- 889 Sky Loch Dr S
- 875 Sky Loch Dr S
- 411 Marjon Ave
- 156 Devon Ct
- 528 Manor Dr
- 152 Chelsea Ct
- 650 Athens St
- 559 Vine Ave
- 1223 Sunset Ln
- 885 James St
- 720 Lyndhurst St Unit 1121
- 637 Beltrees St
- 361 Colonial Ct
- 58 Arnoni Dr
- 950 Beltrees St Unit H
- 950 Beltrees St
- 155 New York Ave Unit A
- 2701 Dunedin Commons Place
- 149 New York Ave Unit A
- 145 New York Ave
- 660 Beltrees St
- 257 Milwaukee Ave
- 500 New York Ave Unit 29
- 718 Lyndhurst St Unit 922
- 363 Milwaukee Ave
- 78 Lexington Dr
- 704 Lyndhurst St Unit 624
- 401 Milwaukee Ave
- 650 Norfolk St
- 501 Milwaukee Ave
- 504 Milwaukee Ave Unit A
- 504 Milwaukee Ave Unit B
- 2075 N Highland Ave
- 725 Patricia Ave
